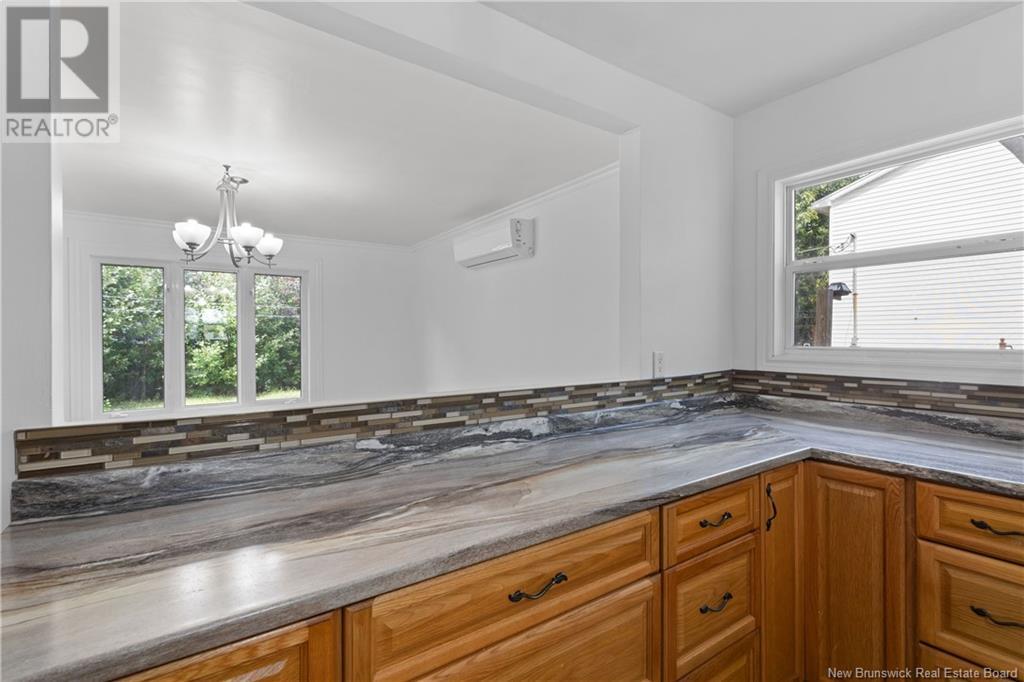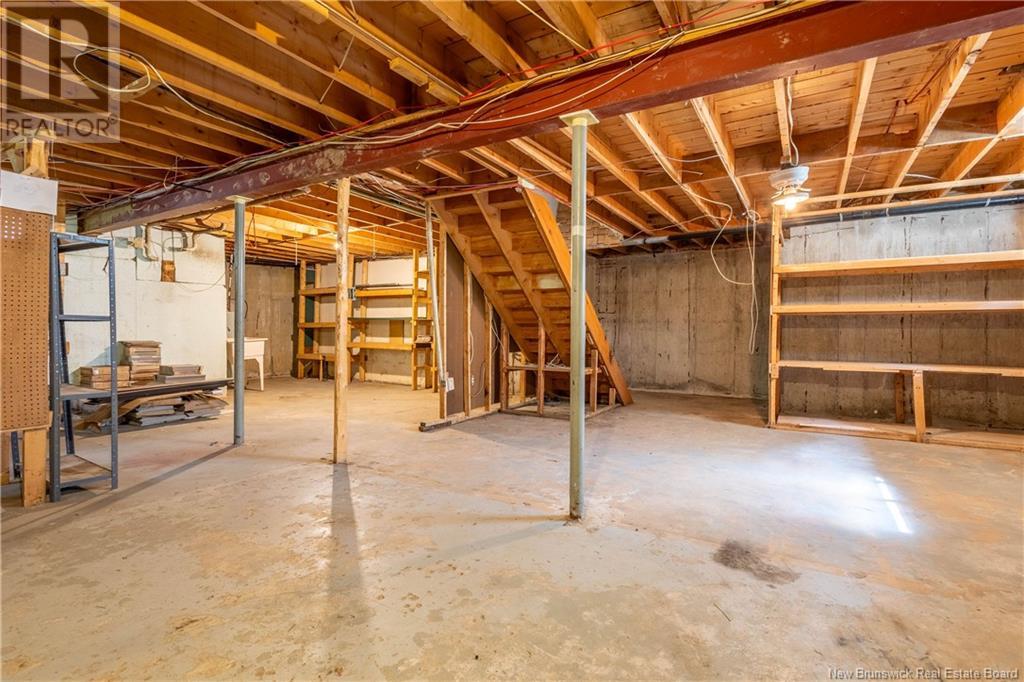388 Skyline Avenue Miramichi, New Brunswick E1V 1B2
$280,000
Welcome home to this 4-bedroom, 2-bathroom residence with a dedicated office room, an unfinished basement, and a brand-new roof. Ideally situated in a convenient location close to schools, this property offers both comfort and potential for customization. Windows, Doors, and 2 Heat Pumps (main floor and basement) installed in 2018. Upon entering, you have an updated kitchen, formal dining room, large livingroom complete with fireplace. Upstairs you will find 4 great sized bedrooms and a full bath. Beyond the main living areas, is the basement which presents an opportunity for future expansion or additional storage, catering to growing families or hobby enthusiasts. Outside, the property features a landscaped yard with potential for gardening or outdoor activities. Don't miss out on the chance to make this versatile property your own. Schedule a showing today and envision the possibilities of living in this spacious home. (id:55272)
Property Details
| MLS® Number | NB101577 |
| Property Type | Single Family |
| EquipmentType | Water Heater |
| Features | Balcony/deck/patio |
| RentalEquipmentType | Water Heater |
Building
| BathroomTotal | 2 |
| BedroomsAboveGround | 4 |
| BedroomsTotal | 4 |
| ArchitecturalStyle | 2 Level |
| ConstructedDate | 1974 |
| CoolingType | Heat Pump |
| ExteriorFinish | Vinyl |
| FoundationType | Concrete |
| HalfBathTotal | 1 |
| HeatingFuel | Electric |
| HeatingType | Baseboard Heaters, Heat Pump |
| SizeInterior | 1792 Sqft |
| TotalFinishedArea | 1792 Sqft |
| Type | House |
| UtilityWater | Municipal Water |
Land
| Acreage | No |
| LandscapeFeatures | Landscaped |
| Sewer | Municipal Sewage System |
| SizeIrregular | 588 |
| SizeTotal | 588 M2 |
| SizeTotalText | 588 M2 |
Rooms
| Level | Type | Length | Width | Dimensions |
|---|---|---|---|---|
| Second Level | Bath (# Pieces 1-6) | 12'0'' x 6'0'' | ||
| Second Level | Bedroom | 15'9'' x 12'3'' | ||
| Second Level | Bedroom | 15'1'' x 16'1'' | ||
| Second Level | Bedroom | 16'1'' x 10'1'' | ||
| Second Level | Bedroom | 19'11'' x 13'2'' | ||
| Main Level | Office | 9'0'' x 10'9'' | ||
| Main Level | Bath (# Pieces 1-6) | 5'9'' x 6'4'' | ||
| Main Level | Living Room | 20'5'' x 16'1'' | ||
| Main Level | Dining Room | 16'5'' x 16'1'' | ||
| Main Level | Kitchen | 16'0'' x 15'9'' | ||
| Main Level | Mud Room | 6'6'' x 10'5'' |
https://www.realtor.ca/real-estate/27117240/388-skyline-avenue-miramichi
Interested?
Contact us for more information
Trisha Kenny
Salesperson
B-2436 King George Hwy
Miramichi, New Brunswick E1V 6V9

































