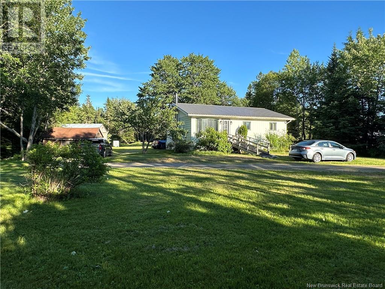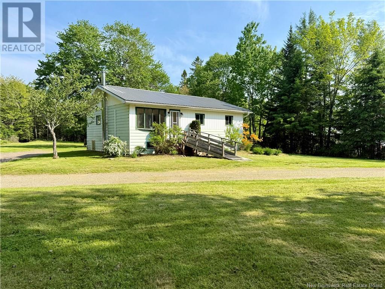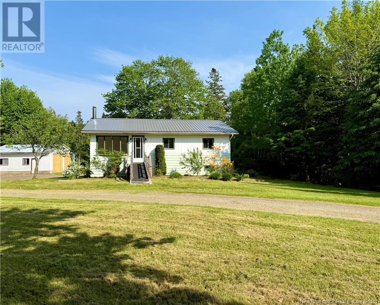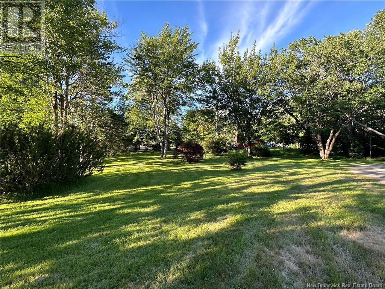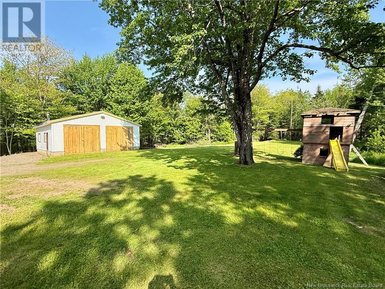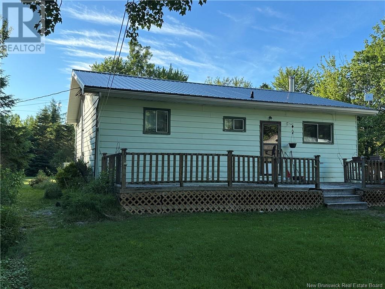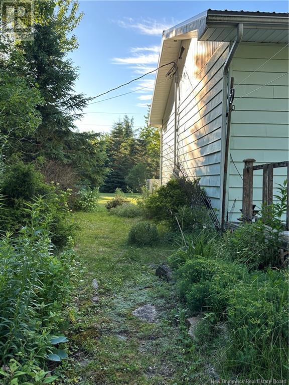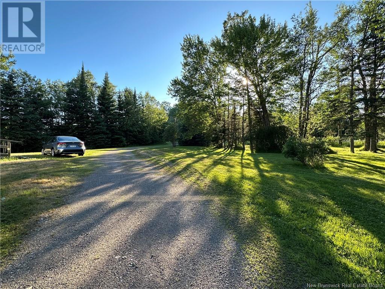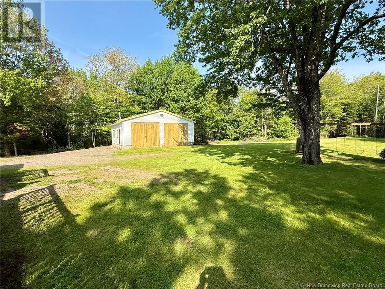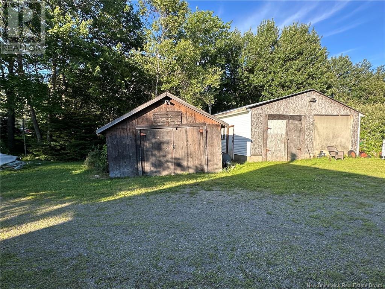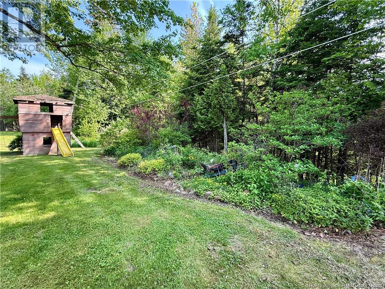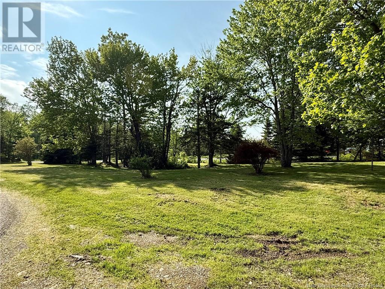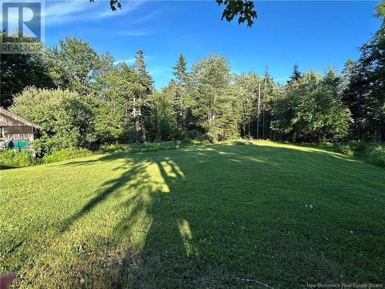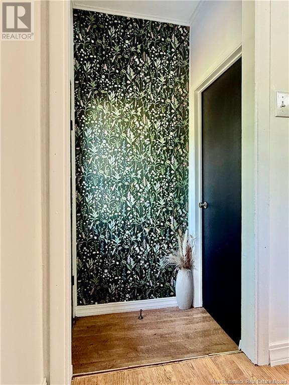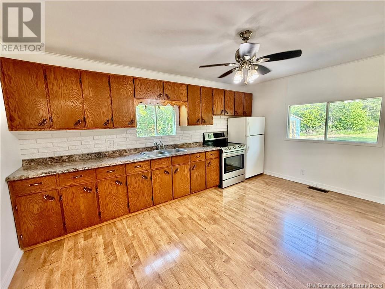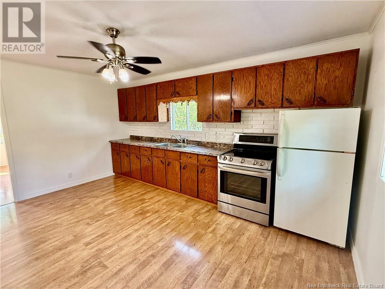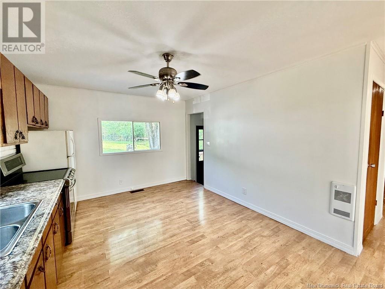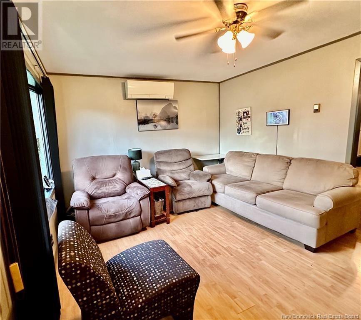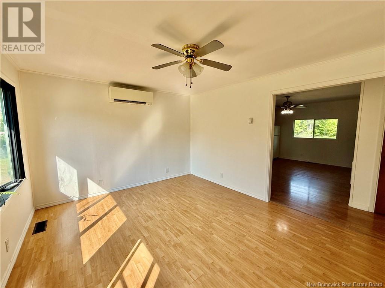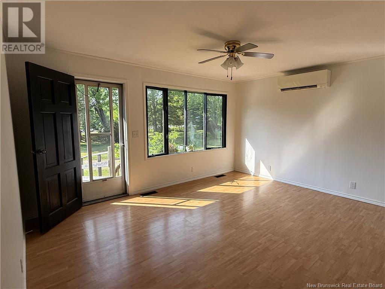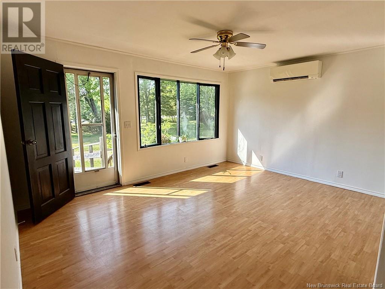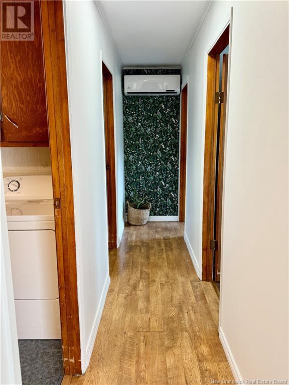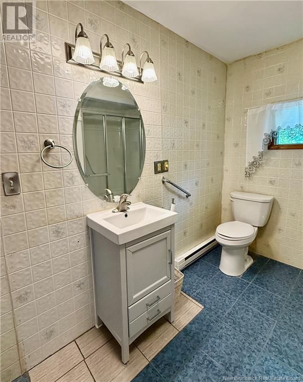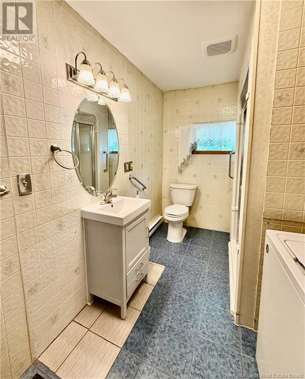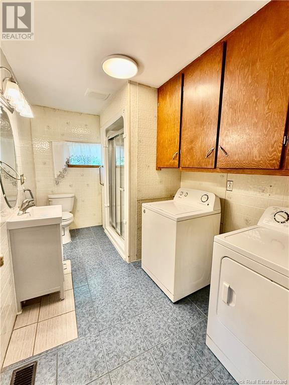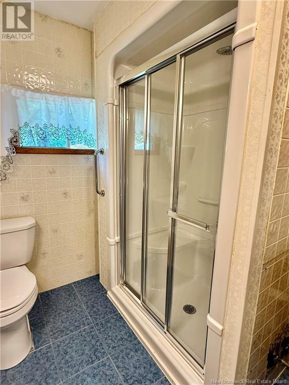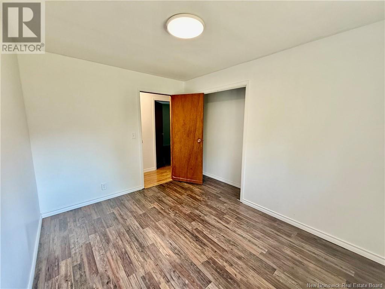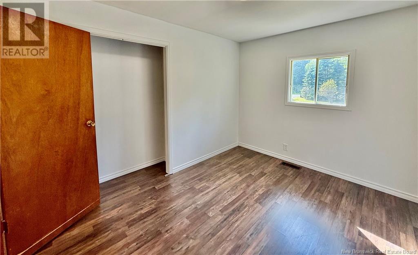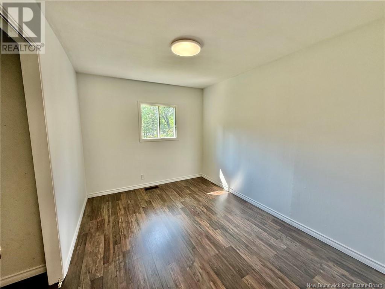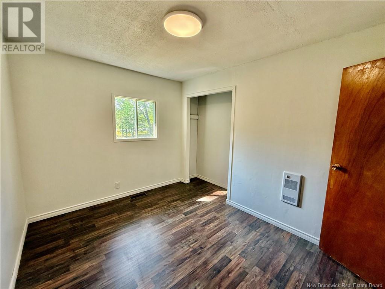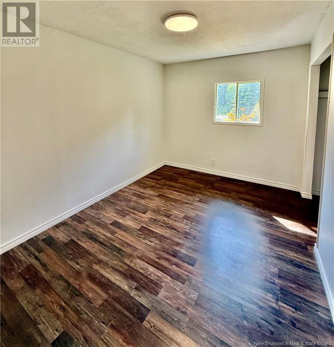1498 Route 770 Second Falls, New Brunswick E5C 1G1
$249,900
This well-loved family home is situated on a beautiful private acre lot in a country setting, 11 minutes from central St. George. The three bedroom, 1 bath home has been upgraded over the years. Updates include: a metal roof, concrete septic tank, new breaker panel, updated bathroom(with accessibility shower), new baseboard electric heaters, insulation and the installation of three heat pumps. The property also features an oversized garage. The fridge, stove, washer and dryer will remain on closing day. Closing day must occur after September 1, 2024. 24 hours notice for showings is required. (id:55272)
Property Details
| MLS® Number | NB102611 |
| Property Type | Single Family |
| Features | Level Lot |
Building
| BathroomTotal | 1 |
| BedroomsAboveGround | 3 |
| BedroomsTotal | 3 |
| ArchitecturalStyle | Bungalow |
| BasementDevelopment | Unfinished |
| BasementType | Full (unfinished) |
| ConstructedDate | 1982 |
| CoolingType | Heat Pump |
| ExteriorFinish | Other |
| FlooringType | Ceramic, Laminate, Vinyl |
| FoundationType | Concrete |
| HeatingFuel | Electric, Wood |
| HeatingType | Baseboard Heaters, Forced Air, Heat Pump |
| StoriesTotal | 1 |
| SizeInterior | 850 Sqft |
| TotalFinishedArea | 810 Sqft |
| Type | House |
| UtilityWater | Well |
Parking
| Garage |
Land
| Acreage | Yes |
| LandscapeFeatures | Partially Landscaped |
| SizeIrregular | 1.02 |
| SizeTotal | 1.02 Ac |
| SizeTotalText | 1.02 Ac |
Rooms
| Level | Type | Length | Width | Dimensions |
|---|---|---|---|---|
| Main Level | Living Room | 11'8'' x 14'11'' | ||
| Main Level | Bedroom | 11'7'' x 8'10'' | ||
| Main Level | Bedroom | 12'0'' x 12'0'' | ||
| Main Level | Bedroom | 11'7'' x 8'11'' | ||
| Main Level | Other | 15'3'' x 2'10'' | ||
| Main Level | Bath (# Pieces 1-6) | 12'0'' x 6'11'' | ||
| Main Level | Kitchen/dining Room | 15'0'' x 15'3'' |
https://www.realtor.ca/real-estate/27113370/1498-route-770-second-falls
Interested?
Contact us for more information
Rebecca Allen
Salesperson
78 Milltown Blvd
St. Stephen, New Brunswick E3L 1C6


