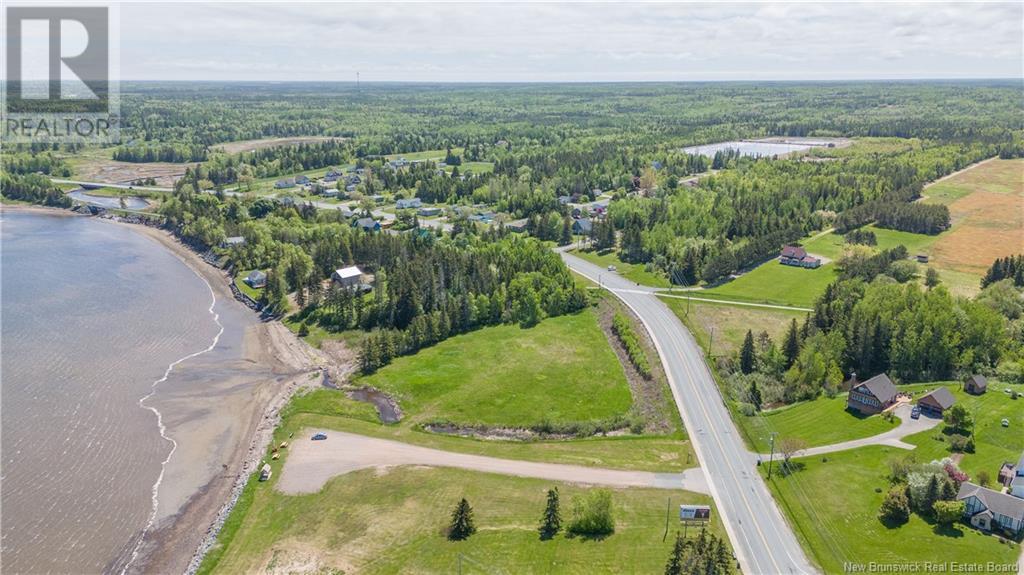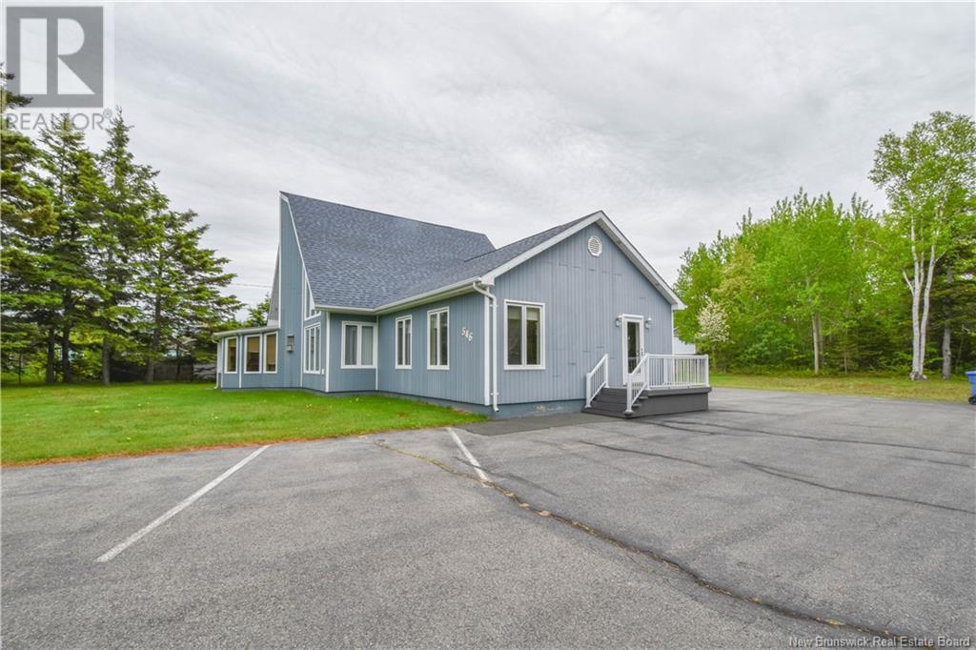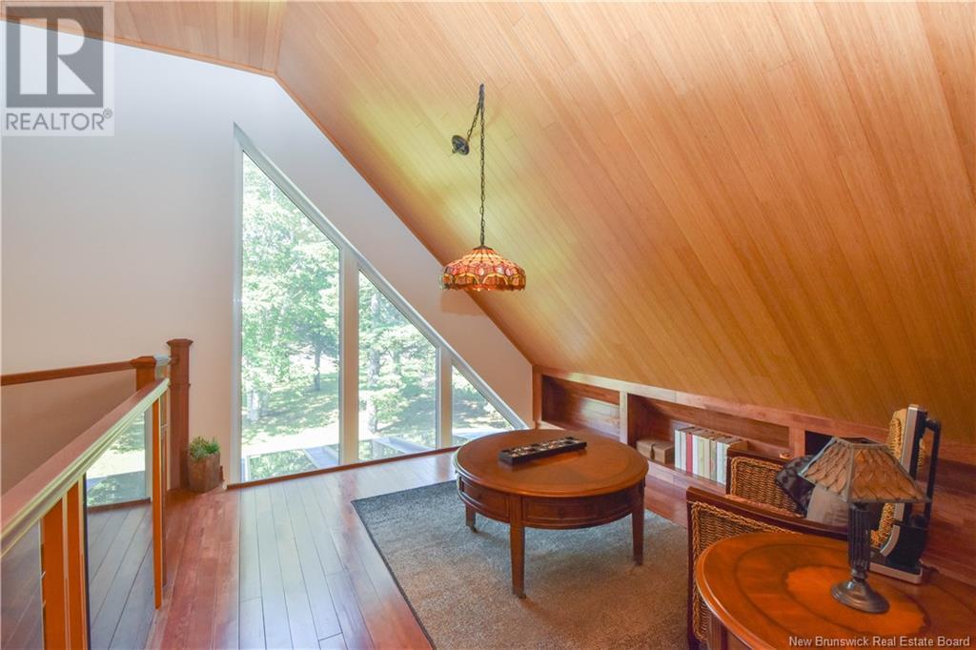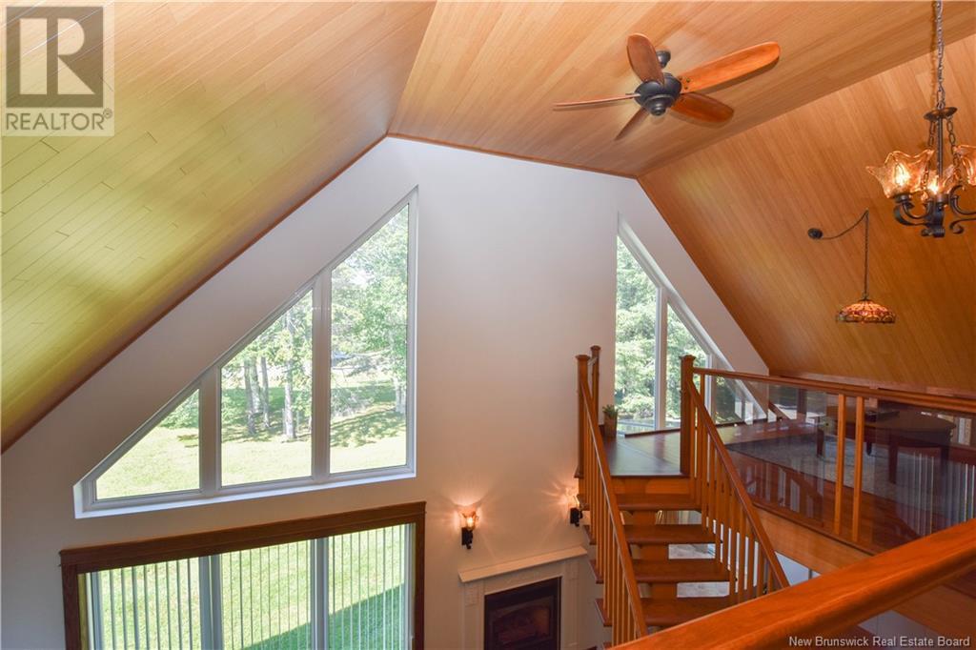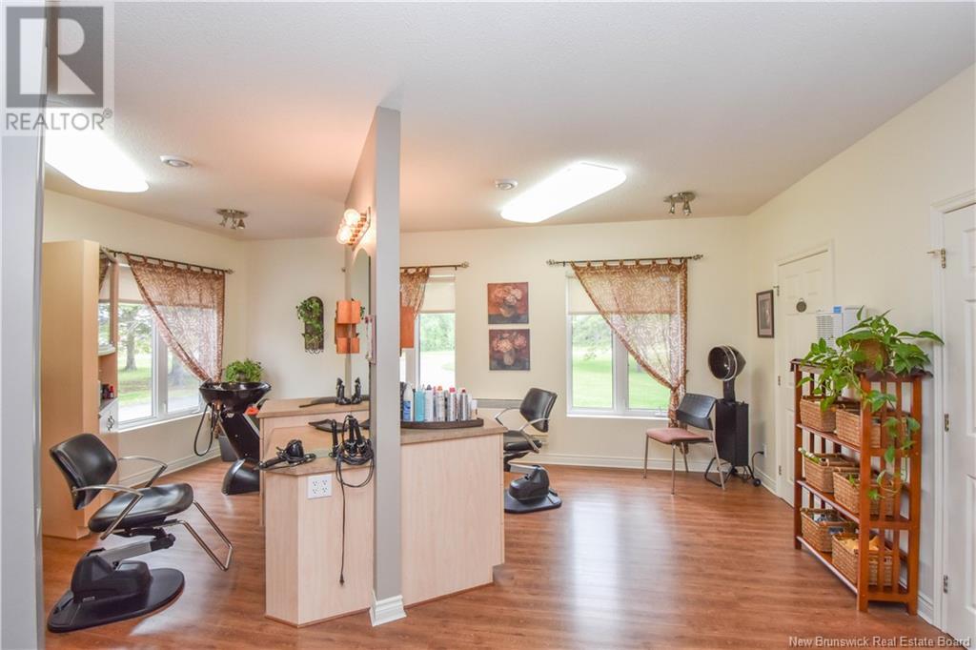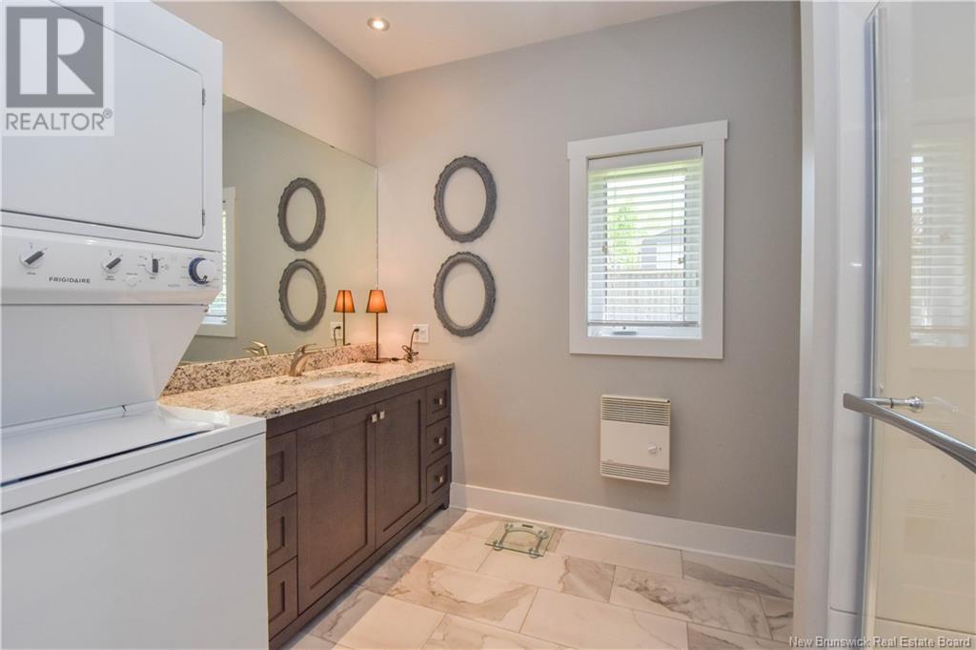546 Saint-Pierre Ouest Boulevard Caraquet, New Brunswick E1W 1A3
$435,000
Discover this unique property offering a multitude of potential, whether to live there, establish a business or even create three separate homes. This versatile house adapts to all your projects. The main house has 2 spacious bedrooms and 2 full bathrooms, including one attached to the master bedroom. The living room, with high ceilings thanks to the mezzanine, is equipped with a propane fireplace to relax and create a beautiful atmosphere. Part of the house is currently used as a hairdressing salon, offering the possibility of continuing a commercial activity, converting it into an apartment or creating additional rooms to extend the house. An independent apartment is also located on the land, entirely built in 2016-2017. This charming 1 bedroom accommodation, with modern kitchen, island with quartz countertops, and living space open to the living room, will please your guests or provide you with additional income. This property as a whole is perfect for those looking to invest in a property that offers flexibility and numerous development options. (id:55272)
Property Details
| MLS® Number | NB101381 |
| Property Type | Single Family |
| EquipmentType | None |
| RentalEquipmentType | None |
Building
| BathroomTotal | 4 |
| BedroomsAboveGround | 3 |
| BedroomsTotal | 3 |
| BasementType | Crawl Space |
| CoolingType | Heat Pump |
| ExteriorFinish | Other |
| HalfBathTotal | 1 |
| HeatingFuel | Propane |
| HeatingType | Heat Pump |
| SizeInterior | 1969 Sqft |
| TotalFinishedArea | 1969 Sqft |
| Type | House |
| UtilityWater | Municipal Water |
Land
| AccessType | Year-round Access |
| Acreage | No |
| Sewer | Septic System |
| SizeIrregular | 0.99 |
| SizeTotal | 0.99 Ac |
| SizeTotalText | 0.99 Ac |
Rooms
| Level | Type | Length | Width | Dimensions |
|---|---|---|---|---|
| Second Level | Ensuite | 4'11'' x 12'6'' | ||
| Second Level | Primary Bedroom | 12'11'' x 12'6'' | ||
| Second Level | Office | 12'10'' x 6'8'' | ||
| Main Level | Office | 7'10'' x 6'2'' | ||
| Main Level | Office | 12'10'' x 19'4'' | ||
| Main Level | Bath (# Pieces 1-6) | 3'6'' x 6'10'' | ||
| Main Level | Foyer | 9'10'' x 11'0'' | ||
| Main Level | Other | 3'9'' x 3'7'' | ||
| Main Level | Bath (# Pieces 1-6) | 8'0'' x 7'1'' | ||
| Main Level | Bedroom | 11'4'' x 10'9'' | ||
| Main Level | Living Room | 12'11'' x 20'3'' | ||
| Main Level | Dining Room | 8'4'' x 12'2'' | ||
| Main Level | Kitchen | 7'9'' x 12'3'' | ||
| Main Level | Foyer | 15'6'' x 8'5'' |
https://www.realtor.ca/real-estate/26990424/546-saint-pierre-ouest-boulevard-caraquet
Interested?
Contact us for more information
Janelle Comeau
Salesperson
1370 Johnson Ave
Bathurst, New Brunswick E2A 3T7





