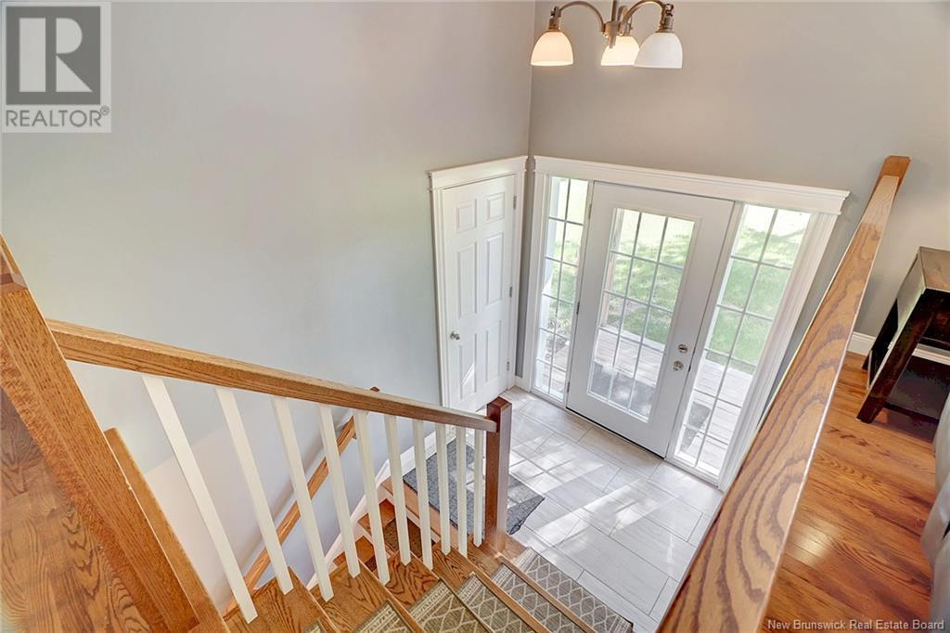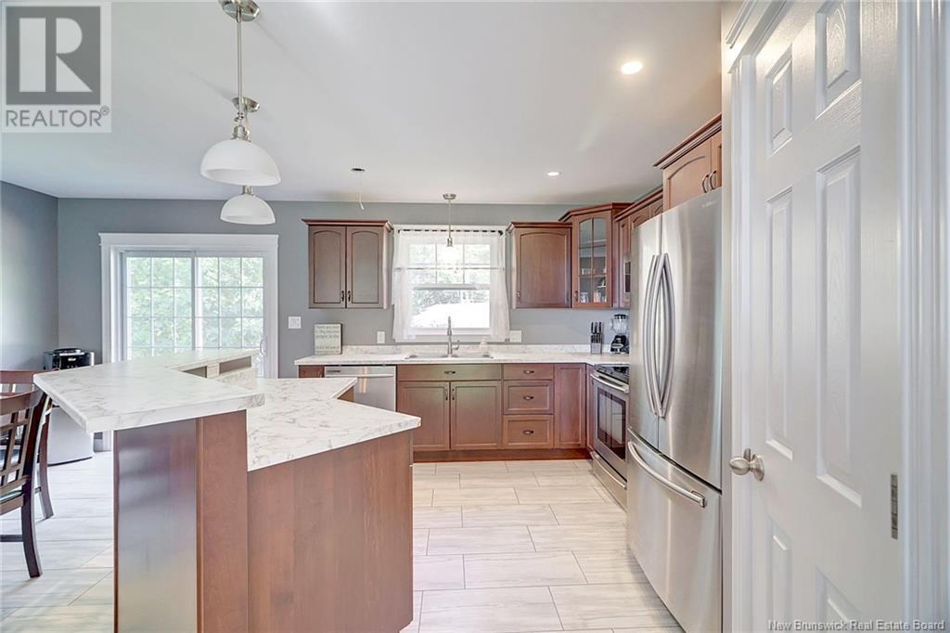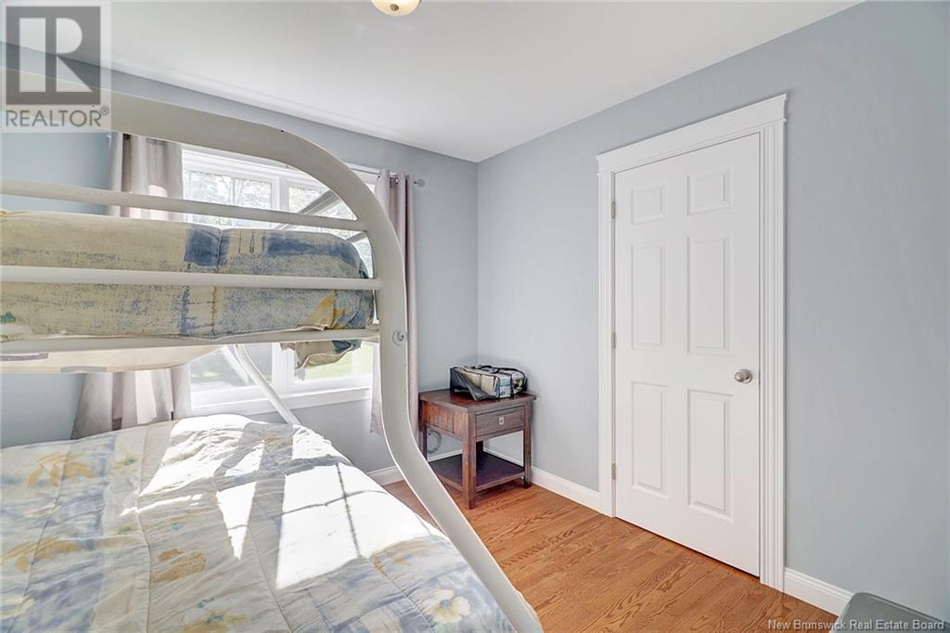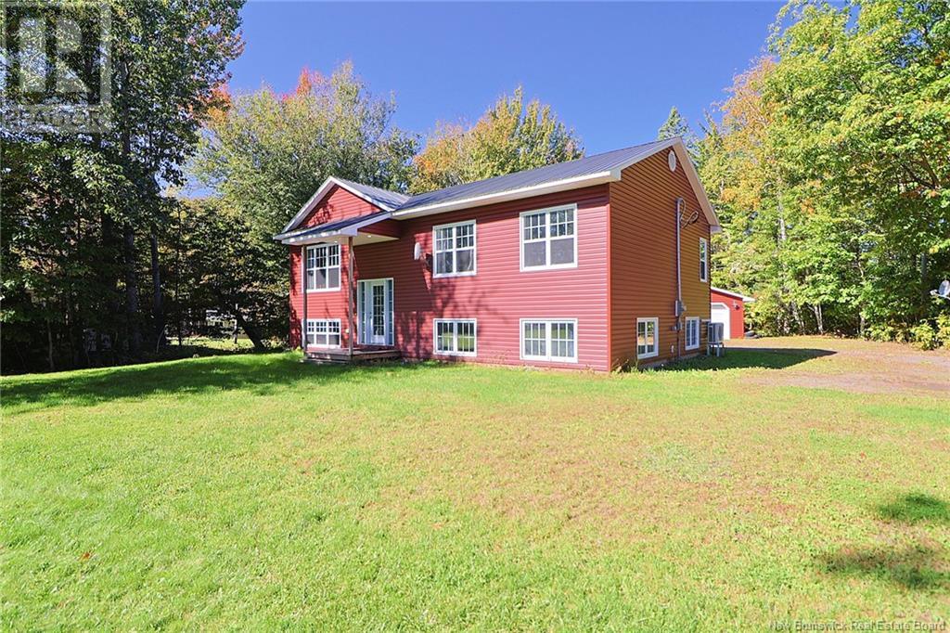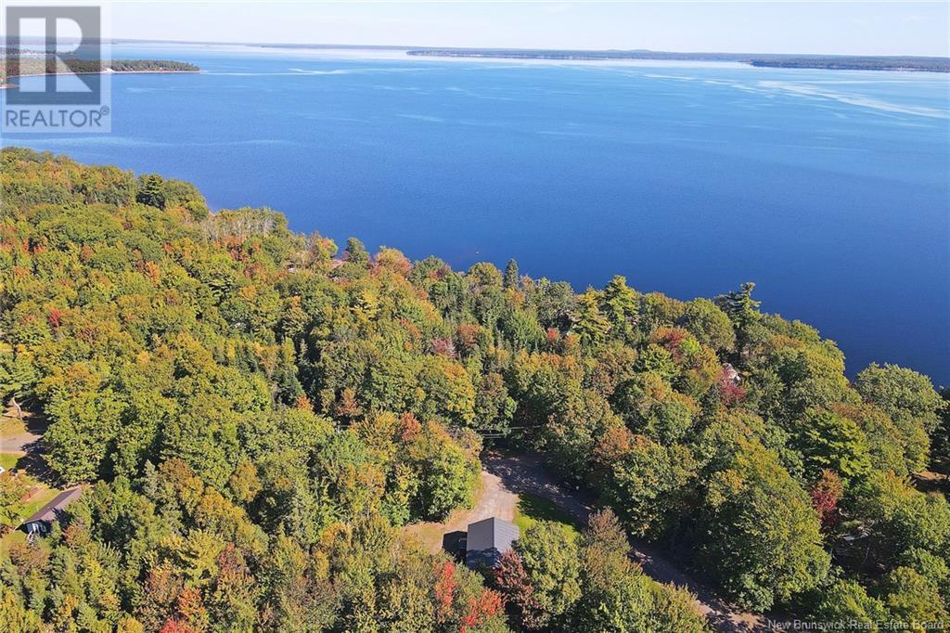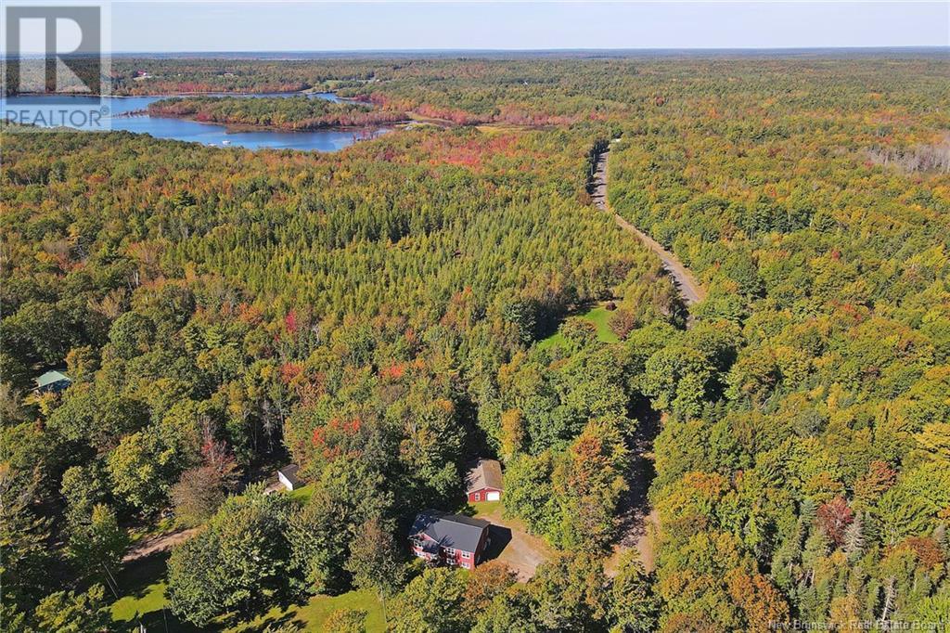162 Grand Point Road Douglas Harbour, New Brunswick E4B 1Z1
$399,900
Welcome to 162 Grand Point Road, located in the community of Douglas Harbour. With gorgeous waterviews of Grand Lake, and deeded beach front access to one of the most beautiful destinations on Grand Lake, the sandbar at Grand Point. Sitting on an acre of land, free from flooding, this home also offers a granny suite. As you enter through the front door, you are met with an open concept family room that overlooks the water. The kitchen can accommodate the chef in the family, with a large centre island and pantry. The master bedroom and ensuite, as well as 2 additional bedrooms, complete the main level. Downstairs you will find an unfinished space for an additonal family room and laundry area. The granny suite is a large one bedroom unit, complete with separate entrance to the back of the home. The detached garage has it's own 200 amp panel, is fully insulated and heated, large enough to store your vehicle and toys. This area is well known for it's great community feel, as well as boating, swimming, fishing and the list goes on! Located just 30 minutes to Oromocto and witihn 40 minutes of Fredericton. (id:55272)
Property Details
| MLS® Number | NB101083 |
| Property Type | Single Family |
| EquipmentType | Water Heater |
| RentalEquipmentType | Water Heater |
| Structure | Shed |
Building
| BathroomTotal | 3 |
| BedroomsAboveGround | 3 |
| BedroomsBelowGround | 1 |
| BedroomsTotal | 4 |
| ArchitecturalStyle | Split Level Entry |
| ConstructedDate | 2019 |
| CoolingType | Heat Pump |
| ExteriorFinish | Vinyl |
| FlooringType | Ceramic, Wood |
| FoundationType | Concrete |
| HeatingType | Baseboard Heaters, Heat Pump |
| SizeInterior | 1176 Sqft |
| TotalFinishedArea | 2352 Sqft |
| Type | House |
| UtilityWater | Well |
Parking
| Detached Garage | |
| Garage | |
| Heated Garage |
Land
| AccessType | Year-round Access |
| Acreage | Yes |
| LandscapeFeatures | Landscaped |
| Sewer | Septic System |
| SizeIrregular | 4186 |
| SizeTotal | 4186 M2 |
| SizeTotalText | 4186 M2 |
Rooms
| Level | Type | Length | Width | Dimensions |
|---|---|---|---|---|
| Basement | Storage | 12'7'' x 11'2'' | ||
| Basement | Bedroom | 12'5'' x 11'0'' | ||
| Basement | Living Room | 18'5'' x 12'6'' | ||
| Basement | Kitchen | 18'4'' x 12'4'' | ||
| Main Level | Bath (# Pieces 1-6) | 7'9'' x 5'0'' | ||
| Main Level | Bedroom | 9'9'' x 9'7'' | ||
| Main Level | Bedroom | 11'0'' x 9'0'' | ||
| Main Level | Other | 5'6'' x 4'0'' | ||
| Main Level | 2pc Ensuite Bath | 9'2'' x 5'0'' | ||
| Main Level | Primary Bedroom | 13'3'' x 12'8'' | ||
| Main Level | Living Room | 13'4'' x 12'0'' | ||
| Main Level | Dining Room | 13'9'' x 7'2'' | ||
| Main Level | Kitchen | 13'9'' x 11'0'' | ||
| Main Level | Foyer | 6'10'' x 5'0'' |
https://www.realtor.ca/real-estate/26958100/162-grand-point-road-douglas-harbour
Interested?
Contact us for more information
Rachel Macfarlane
Salesperson
90 Woodside Lane, Unit 101
Fredericton, New Brunswick E3C 2R9






