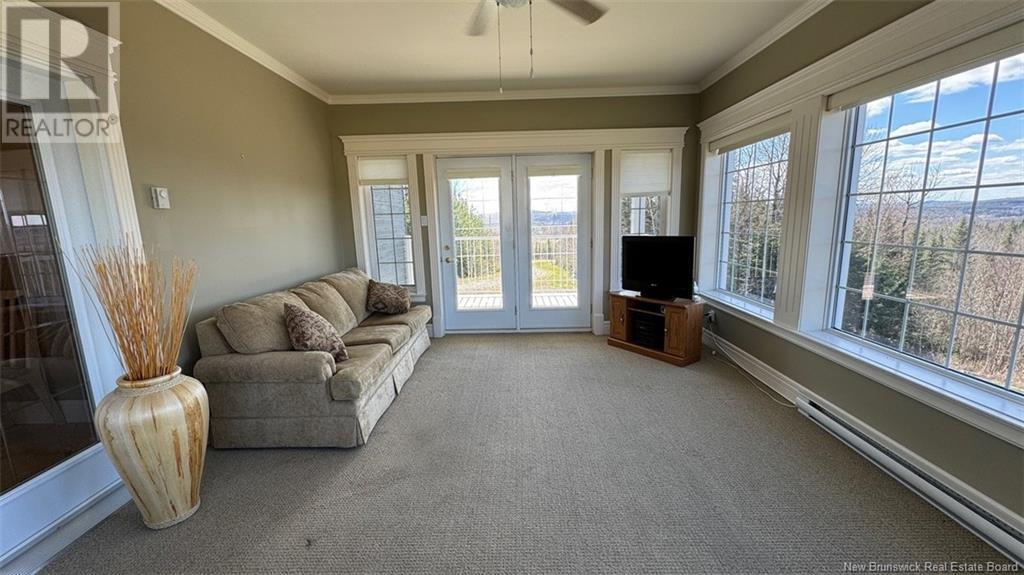2 Roland J. Martin Street Saint-Léonard, New Brunswick E7E 2V2
$439,000
Introducing this exquisite and meticulously crafted 3-bedroom home, featuring 2 luxurious ensuite bathrooms. The open concept kitchen is designed with the finest materials, creating a stunning focal point for entertaining and everyday living. Step into the inviting 4-season sunroom, offering panoramic views of the surrounding beauty. This home boasts a double-car garage that is both insulated and heated, providing convenience and comfort year-round. Additionally, there is another garage located underneath, offering ample storage space for vehicles, tools, and equipment. Enjoy the breathtaking views from every angle of this well maintained masterpiece, built to the highest standards with attention to detail and quality craftsmanship. (id:55272)
Property Details
| MLS® Number | NB098937 |
| Property Type | Single Family |
| EquipmentType | None |
| RentalEquipmentType | None |
| Structure | None |
Building
| BathroomTotal | 3 |
| BedroomsAboveGround | 2 |
| BedroomsBelowGround | 1 |
| BedroomsTotal | 3 |
| ArchitecturalStyle | Bungalow |
| BasementDevelopment | Finished |
| BasementType | Full (finished) |
| ConstructedDate | 2002 |
| CoolingType | Heat Pump |
| ExteriorFinish | Brick, Hardboard |
| FlooringType | Carpeted, Ceramic, Wood |
| FoundationType | Concrete |
| HalfBathTotal | 1 |
| HeatingFuel | Electric, Oil |
| HeatingType | Forced Air, Heat Pump, Radiant Heat |
| StoriesTotal | 1 |
| SizeInterior | 1696 Sqft |
| TotalFinishedArea | 2796 Sqft |
| Type | House |
| UtilityWater | Municipal Water |
Parking
| Attached Garage | |
| Garage |
Land
| AccessType | Year-round Access |
| Acreage | No |
| LandscapeFeatures | Landscaped |
| Sewer | Municipal Sewage System |
| SizeIrregular | 0.96 |
| SizeTotal | 0.96 Ac |
| SizeTotalText | 0.96 Ac |
| ZoningDescription | Resident. |
Rooms
| Level | Type | Length | Width | Dimensions |
|---|---|---|---|---|
| Basement | Storage | 17'3'' x 29'10'' | ||
| Basement | Other | 9'0'' x 13'3'' | ||
| Basement | Family Room | 17'10'' x 8'5'' | ||
| Basement | Bath (# Pieces 1-6) | 13' x 12'9'' | ||
| Basement | Bedroom | 13' x 14'5'' | ||
| Main Level | Sunroom | 13'4'' x 16'5'' | ||
| Main Level | Ensuite | 8'5'' x 13'11'' | ||
| Main Level | Primary Bedroom | 14'2'' x 13'7'' | ||
| Main Level | Living Room | 19'6'' x 13'6'' | ||
| Main Level | Foyer | 16'2'' x 8'2'' | ||
| Main Level | Dining Room | 9'7'' x 13'3'' | ||
| Main Level | Kitchen | 16'6'' x 10'9'' | ||
| Main Level | Bedroom | 11'4'' x 14'3'' | ||
| Main Level | Laundry Room | 11'5'' x 7'8'' | ||
| Main Level | Foyer | 10'8'' x 6'3'' |
https://www.realtor.ca/real-estate/26849674/2-roland-j-martin-street-saint-léonard
Interested?
Contact us for more information
Sonia Blanchette
Salesperson
287 B Boulevard Broadway
Grand Falls, New Brunswick E3Z 2K1









































