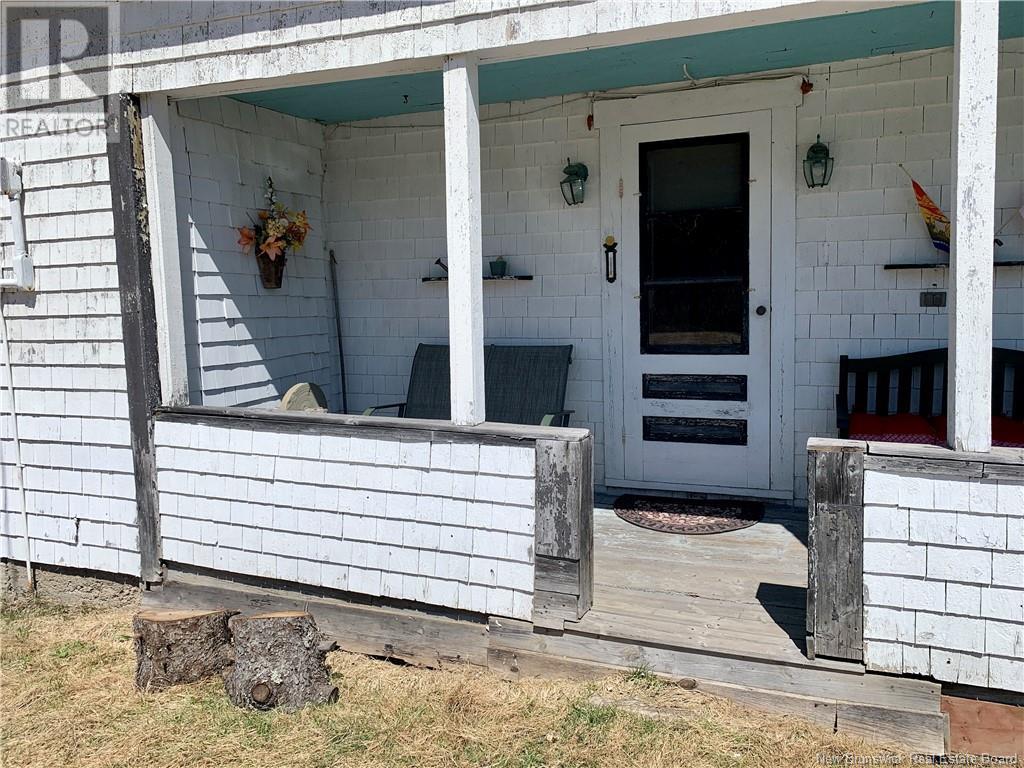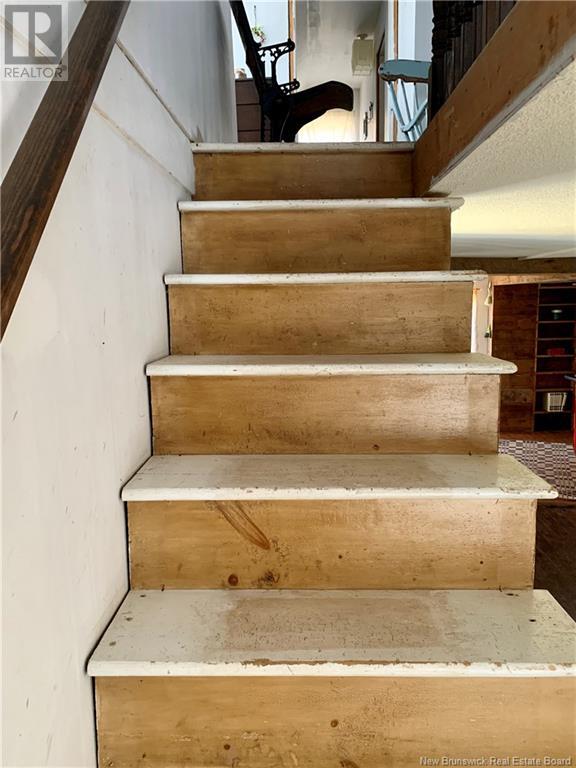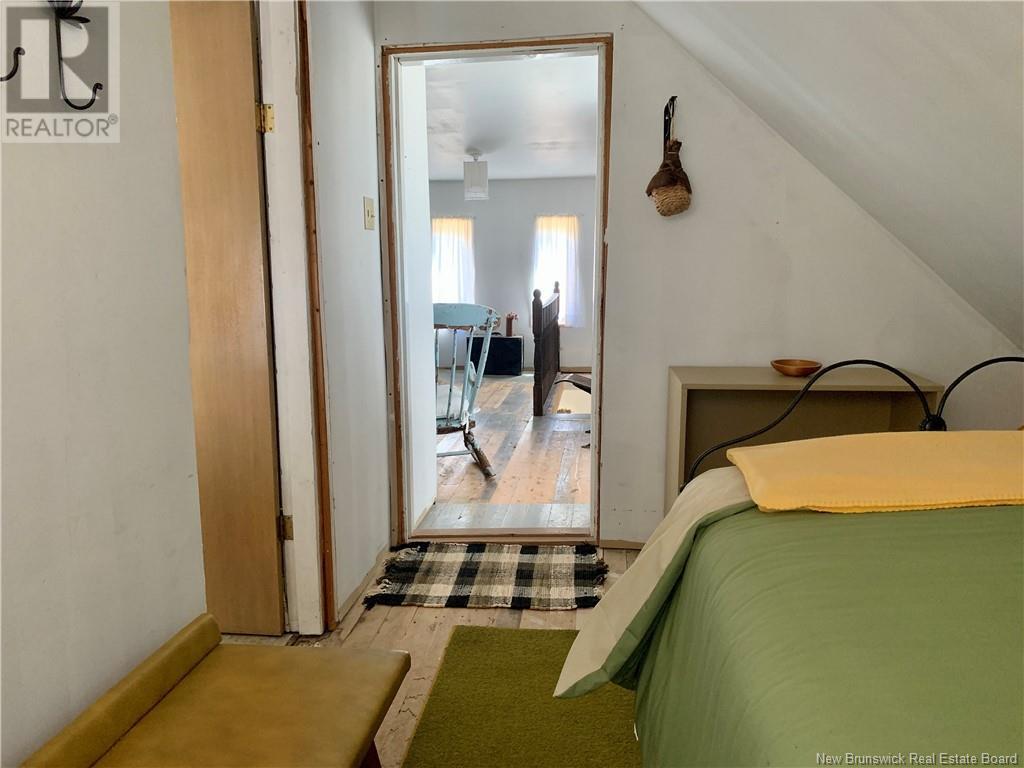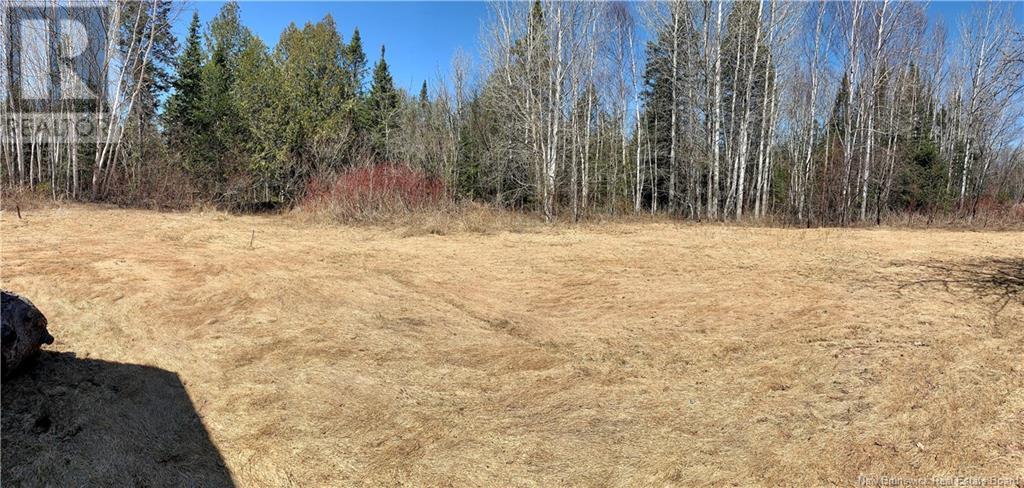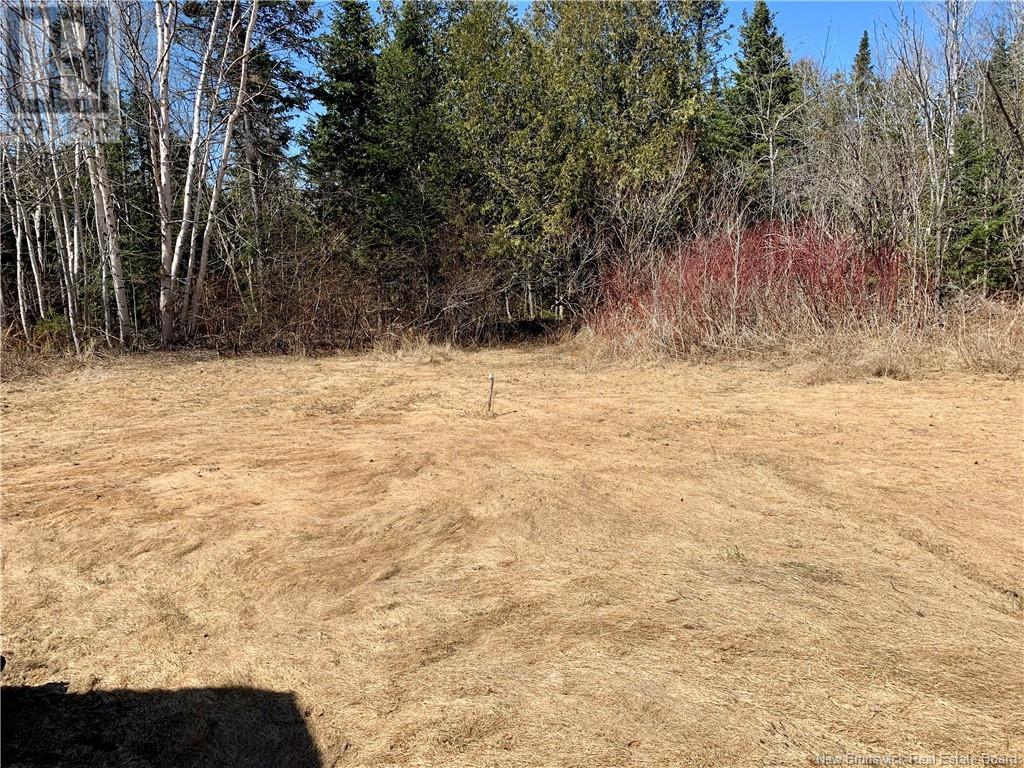85 Camp Chaleur Road Charlo, New Brunswick E8E 2B6
$36,900
This 1940's cottage with a 12x16 addition (built in approx. 1999 and contains an additional space for a 2nd bath along with the laundry area and back entrance), sits on 2 acres of partially cleared land. The cottage is in need of work and presents a unique opportunity for those seeking charm, potential, and proximity to nature. Located on a tranquil street with a short distance to appreciate the views of the bay of Chaleur. this homestead offers easy access from Highway 11 and is accessible through Route 134. With its rustic appeal and spacious lot, this property is a canvas awaiting your personal touch. The cottage featuring 1+ bedrooms, requires TLC, its potential for transformation is boundless. Imagine the possibilities of restoring this cottage into a cozy retreat or expanding the living space to accommodate modern comforts. Whether you're looking for a weekend getaway or a summer residence, this property offers the allure of country living with the convenience of nearby amenities. Don't miss the chance to make this charming cottage your next project and create the cottage of your dreams amidst the tranquility of its natural surroundings. Measurements are approximate, some rooms are irregular in shape. Contact your favorite Realtor today (id:55272)
Property Details
| MLS® Number | NB098464 |
| Property Type | Recreational |
| EquipmentType | Water Heater |
| Features | Recreational |
| RentalEquipmentType | Water Heater |
| Structure | None |
Building
| BathroomTotal | 1 |
| BedroomsAboveGround | 1 |
| BedroomsTotal | 1 |
| BasementType | Crawl Space |
| ConstructedDate | 1940 |
| ExteriorFinish | Wood Shingles, Vinyl, Wood Siding |
| HeatingFuel | Electric |
| HeatingType | Baseboard Heaters |
| SizeInterior | 830 Sqft |
| TotalFinishedArea | 830 Sqft |
| UtilityWater | Well |
Land
| AccessType | Year-round Access |
| Acreage | Yes |
| Sewer | Septic System |
| SizeIrregular | 9043 |
| SizeTotal | 9043 M2 |
| SizeTotalText | 9043 M2 |
Rooms
| Level | Type | Length | Width | Dimensions |
|---|---|---|---|---|
| Second Level | 3pc Bathroom | 11'0'' x 7'0'' | ||
| Second Level | Bedroom | 11'2'' x 9'0'' | ||
| Second Level | Loft | 16'9'' x 11'0'' | ||
| Main Level | Other | 9'7'' x 7'0'' | ||
| Main Level | Laundry Room | 7'5'' x 4'6'' | ||
| Main Level | Kitchen | 18'9'' x 10'8'' | ||
| Main Level | Family Room | 19'10'' x 13'0'' |
https://www.realtor.ca/real-estate/26812946/85-camp-chaleur-road-charlo
Interested?
Contact us for more information
Kim Garvie
Salesperson
1370 Johnson Ave
Bathurst, New Brunswick E2A 3T7







