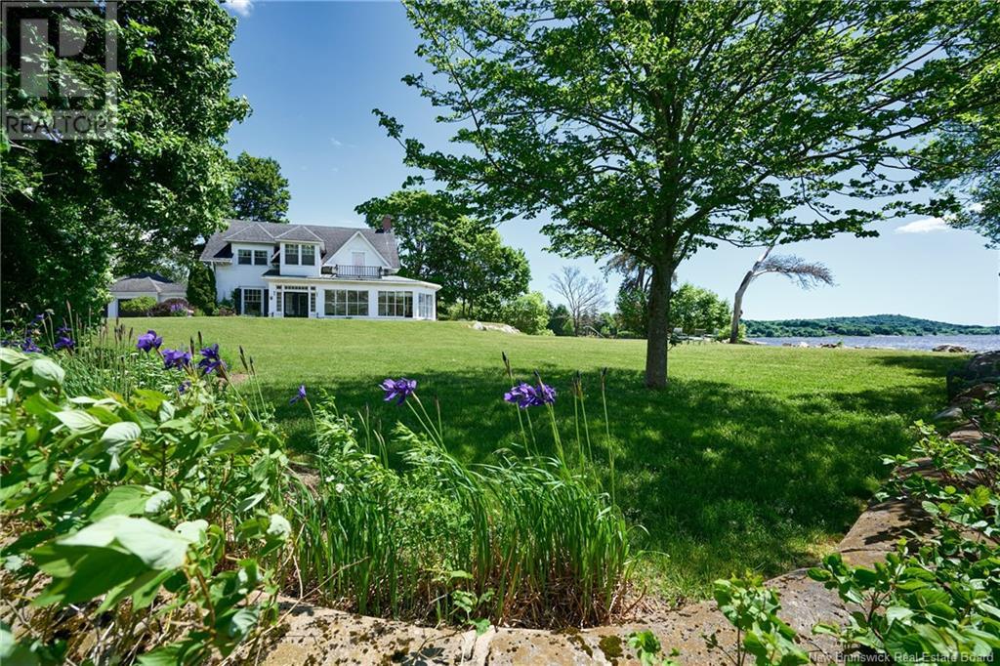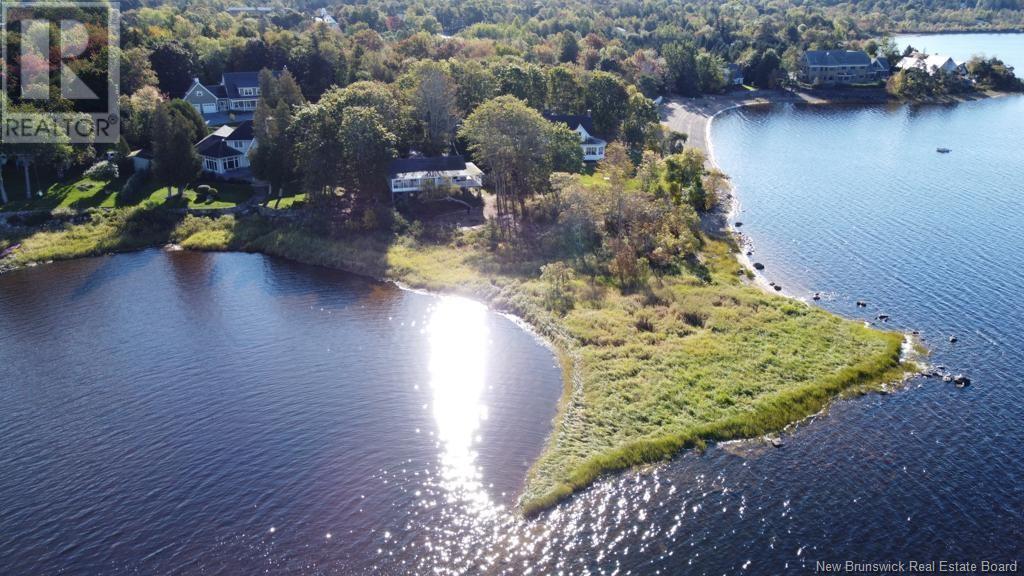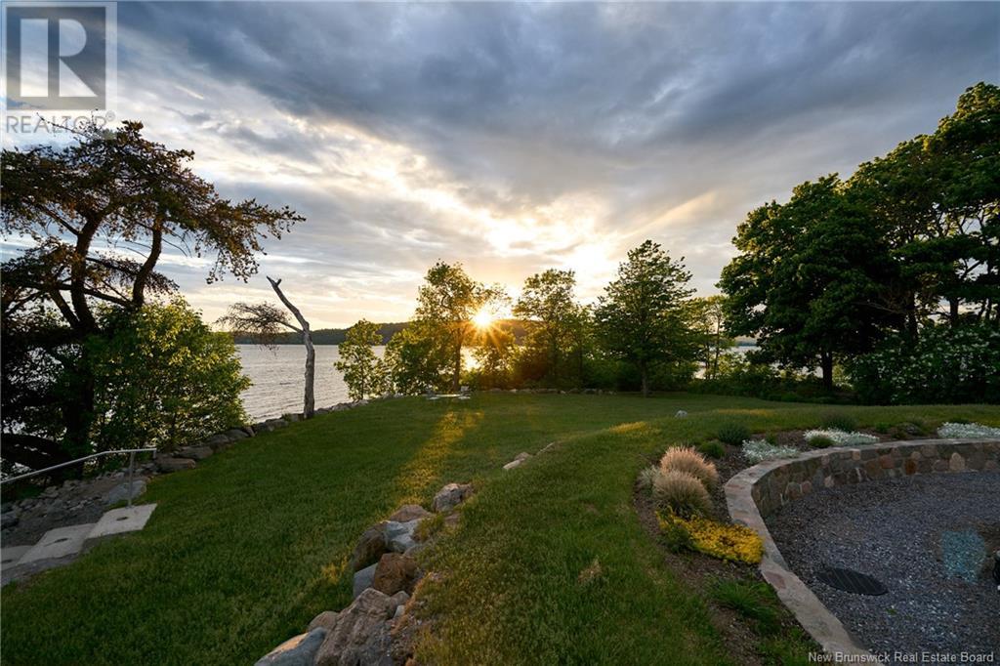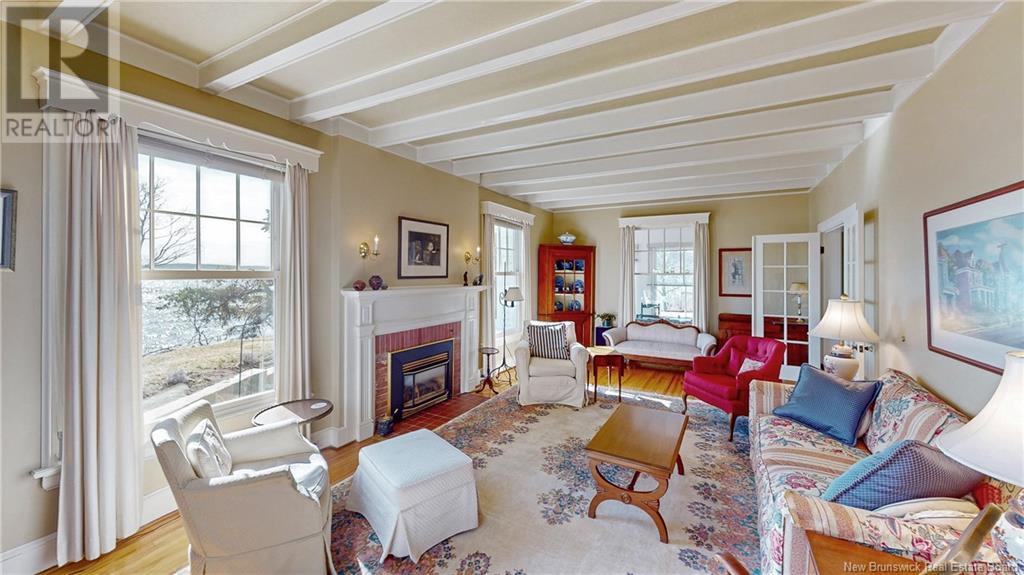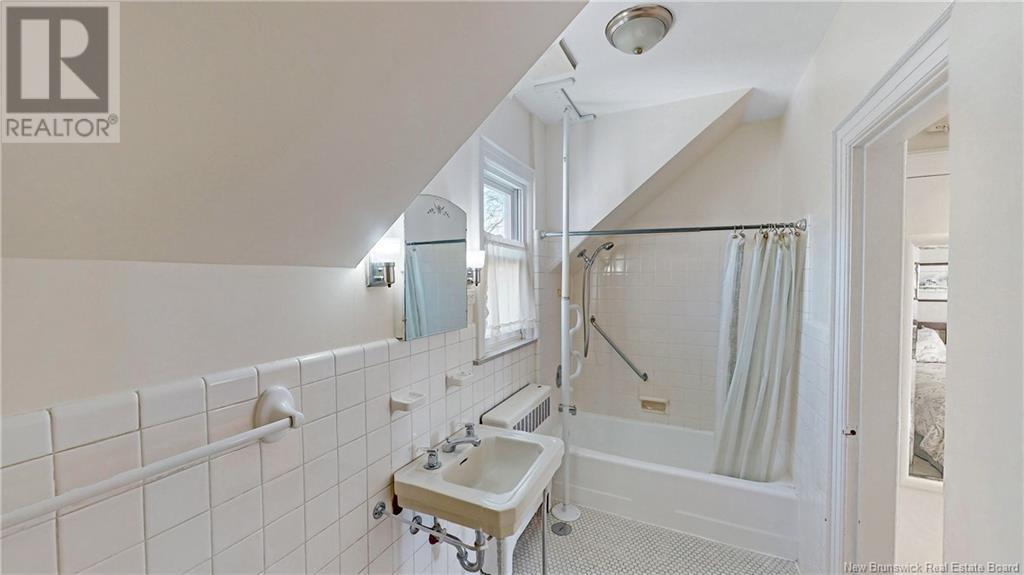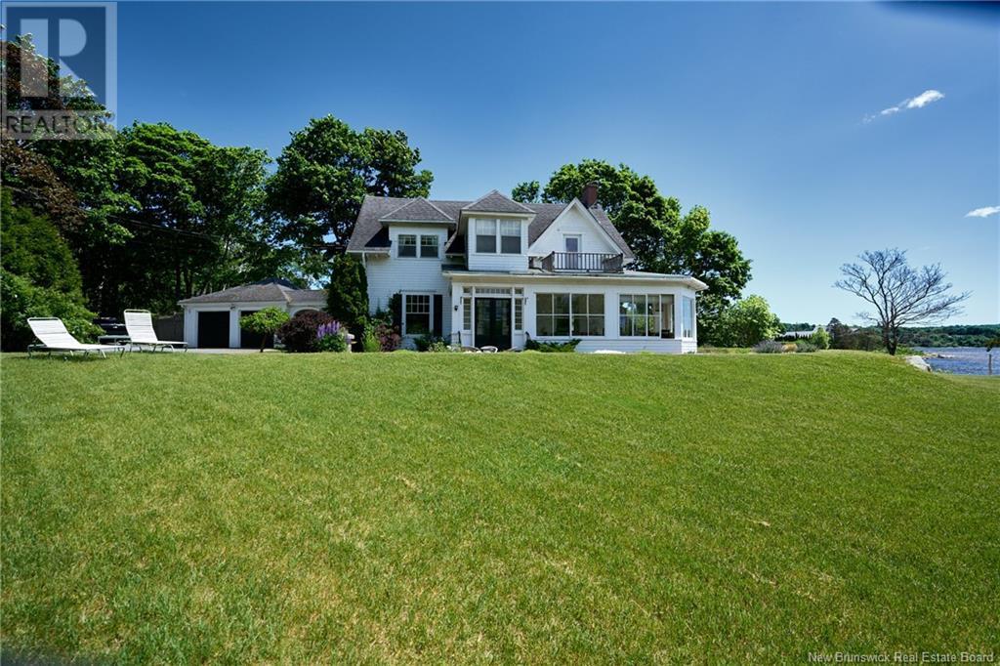24 Rothesay Park Road Rothesay, New Brunswick E2E 5T6
$1,560,000
PREMIUM WATERFRONT (252 feet) living on the Kennebecasis River in Cudlips Cove in Rothesay, NB this timeless & cherished family estate architecturally designed by Alward & Gillies showcases unparalleled craftsmanship promising the house to be as functional as it is beautiful. Enjoy a westerly sandy beach, expansive front lawn & a majestic stone wall dating back to the 1800's that encircles the property. Step inside to discover a world of refined luxury, featuring grand centre hall staircase, rich hardwood flooring, wood burning fireplaces, wrap around sunroom & housekeeper quarters off the kitchen that harken back to a bygone era. Well maintained over the years, it will welcome the next generation in. Second floor boasts 5 bedrooms with ensuite/adjoining bathrooms so no lineups in the morning getting ready for your day.The primary bedroom looks out to the river & enjoys adjoining den where eagles can be viewed soaring above. Expansive walk out finished basement with fireplace in games room provides family fun activities year round; this property's priceless location coupled with deep water anchorage will welcome friends to sail up the eastern seaboard for a visit. Complete with bonfire nights on the beach under the stars, this truly epitomizes the ultimate East Coast lifestyle. Stroll to the town's Common, cafes & yacht club. It's here where Rothesay residents appreciate the slower, more peaceful pace of life. Private & public education all nearby.TAXES NON-OWNER OCCUPIED. (id:55272)
Property Details
| MLS® Number | NB098226 |
| Property Type | Single Family |
| EquipmentType | Propane Tank |
| Features | Level Lot |
| RentalEquipmentType | Propane Tank |
| Structure | Shed |
| WaterFrontType | Waterfront On River |
Building
| BathroomTotal | 5 |
| BedroomsAboveGround | 5 |
| BedroomsTotal | 5 |
| ArchitecturalStyle | 2 Level |
| ConstructedDate | 1947 |
| ExteriorFinish | Wood Shingles, Wood |
| FlooringType | Tile, Wood |
| HalfBathTotal | 1 |
| HeatingFuel | Propane |
| HeatingType | Hot Water, Radiator |
| SizeInterior | 3322 Sqft |
| TotalFinishedArea | 5000 Sqft |
| Type | House |
| UtilityWater | Municipal Water |
Parking
| Attached Garage | |
| Garage | |
| Garage | |
| Inside Entry |
Land
| AccessType | Year-round Access |
| Acreage | No |
| LandscapeFeatures | Landscaped |
| SizeIrregular | 31969 |
| SizeTotal | 31969 Sqft |
| SizeTotalText | 31969 Sqft |
Rooms
| Level | Type | Length | Width | Dimensions |
|---|---|---|---|---|
| Second Level | 2pc Ensuite Bath | 5'1'' x 3'11'' | ||
| Second Level | Bedroom | 13'7'' x 12'6'' | ||
| Second Level | Bedroom | 13'7'' x 12'3'' | ||
| Second Level | Bedroom | 14'10'' x 12' | ||
| Second Level | Bedroom | 16'9'' x 12'8'' | ||
| Second Level | Office | 9'4'' x 6'4'' | ||
| Second Level | Primary Bedroom | 19'8'' x 13'5'' | ||
| Basement | Storage | 42' x 12' | ||
| Basement | Recreation Room | 12' x 16'7'' | ||
| Basement | Games Room | 32' x 25' | ||
| Main Level | 2pc Bathroom | 8' x 9' | ||
| Main Level | Sunroom | 30'11'' x 11' | ||
| Main Level | Dining Room | 20'4'' x 13' | ||
| Main Level | Bonus Room | 11'8'' x 13' | ||
| Main Level | Kitchen | 16'8'' x 13'7'' | ||
| Main Level | Office | 12'5'' x 9'9'' | ||
| Main Level | Living Room | 25' x 13' | ||
| Main Level | Foyer | 25' x 8'11'' |
https://www.realtor.ca/real-estate/26793038/24-rothesay-park-road-rothesay
Interested?
Contact us for more information
Pam Decourcey
Salesperson
10 King George Crt
Saint John, New Brunswick E2K 0H5


