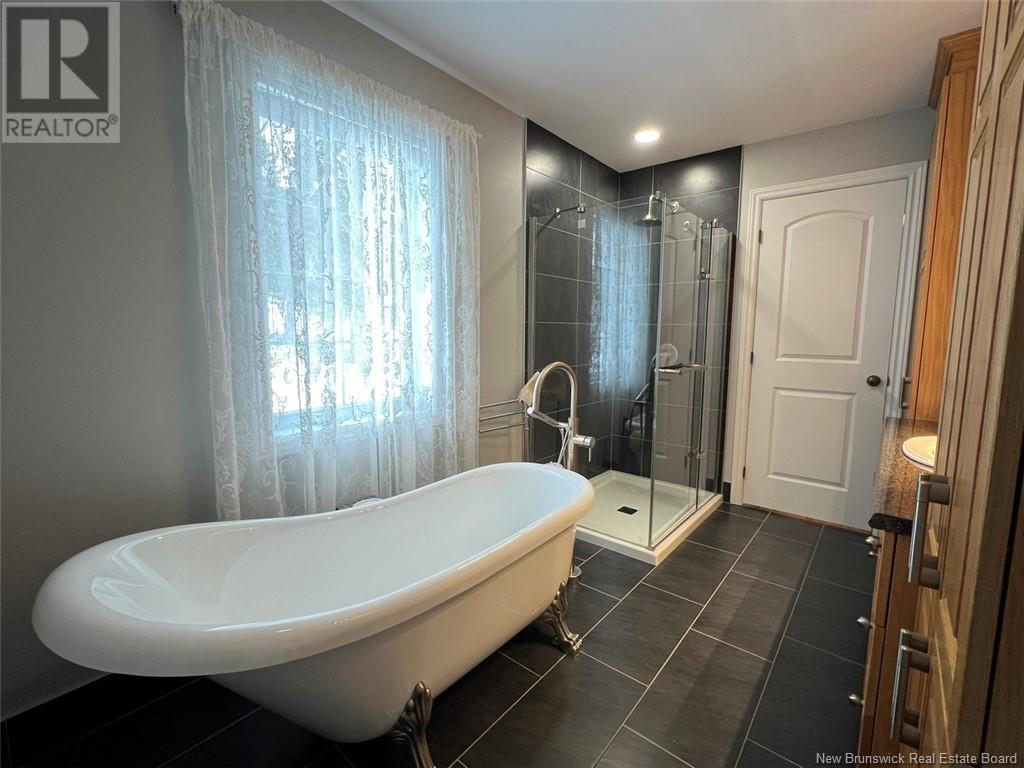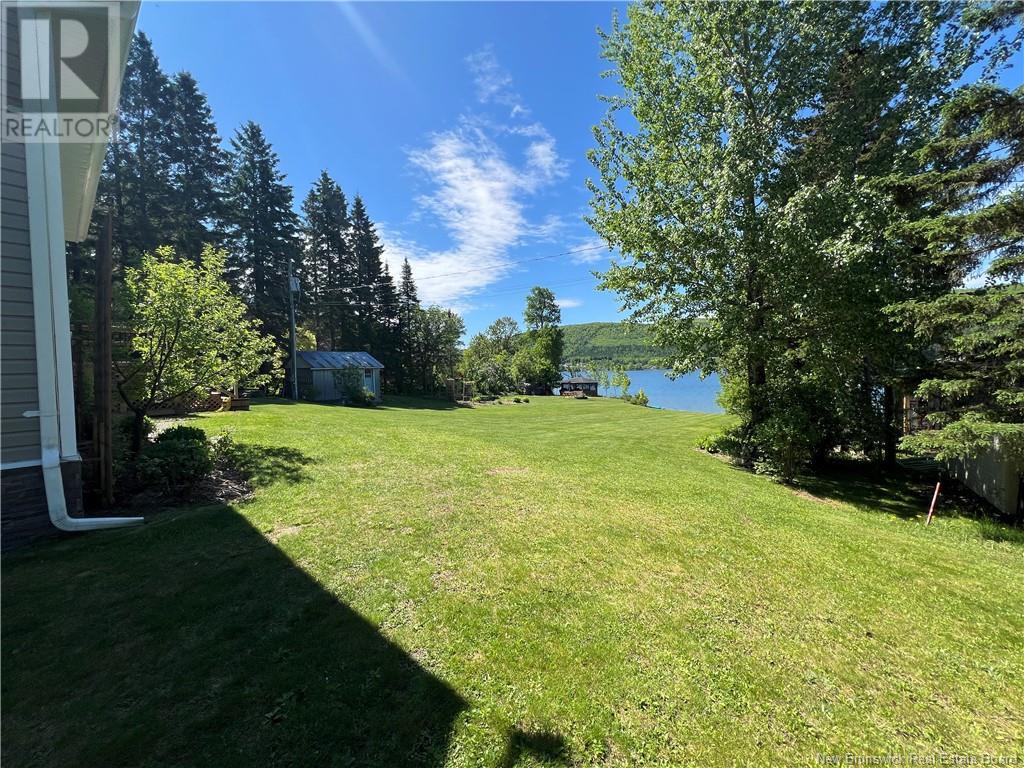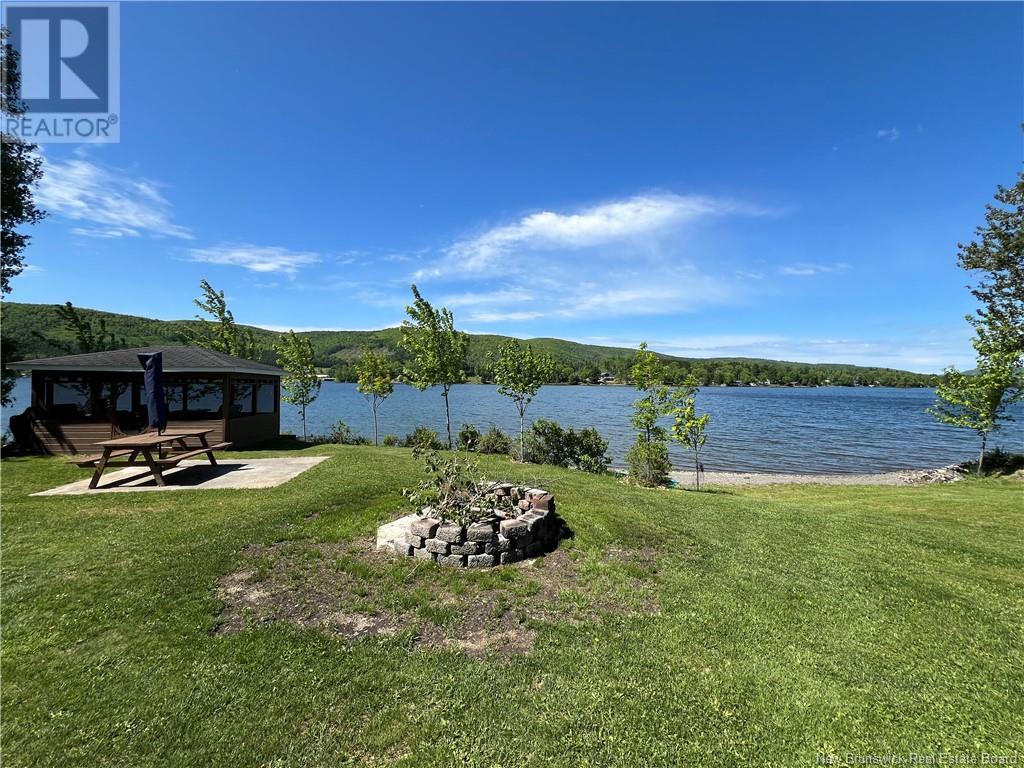580 De L'eglise Road Lac Baker, New Brunswick E7A 1L4
$619,000
Have you always dreamed of having a house by the water? Here's your chance! This place welcomes you with magnificent sunrises and allows you to admire unique and multi-colored sunsets, followed by a starry night in the countryside. This property is located on a 1.6-acre lot, with 125 feet of beach frontage. The house is open concept, has 2 bedrooms with the possibility of a 3rd, 2 full bathrooms (one on the main floor and one on the 2nd floor). The kitchen is equipped with built-in stainless steel appliances and a lunch counter. The floors are porcelain and hardwood and there is a double garage, insulated and equipped with a radiant floor. In the event of a power outage, no worries, this property is connected to a generator. The basement offers huge storage space. For optimal comfort, a central heat pump is also present. Relax and enjoy the beautiful scenery in your gazebo, located in a fully landscaped site with plants, fruit trees and a vegetable garden. Everything is there for nature lovers and breathe clean air. You can relax and enjoy your coffee in peace. Call now to schedule a visit! (id:55272)
Property Details
| MLS® Number | NB096629 |
| Property Type | Single Family |
| EquipmentType | None |
| Features | Balcony/deck/patio |
| RentalEquipmentType | None |
| Structure | Shed |
| WaterFrontType | Waterfront On Lake |
Building
| BathroomTotal | 2 |
| BedroomsAboveGround | 2 |
| BedroomsTotal | 2 |
| ArchitecturalStyle | 2 Level |
| ConstructedDate | 2016 |
| CoolingType | Heat Pump |
| ExteriorFinish | Vinyl |
| FlooringType | Ceramic, Wood |
| FoundationType | Concrete |
| HeatingFuel | Electric |
| HeatingType | Heat Pump, Other, Radiant Heat |
| SizeInterior | 1247 Sqft |
| TotalFinishedArea | 1247 Sqft |
| Type | House |
| UtilityWater | Drilled Well, Well |
Parking
| Attached Garage | |
| Garage | |
| Heated Garage |
Land
| AccessType | Year-round Access, Road Access |
| Acreage | Yes |
| LandscapeFeatures | Landscaped |
| SizeIrregular | 1.65 |
| SizeTotal | 1.65 Ac |
| SizeTotalText | 1.65 Ac |
Rooms
| Level | Type | Length | Width | Dimensions |
|---|---|---|---|---|
| Second Level | Other | X | ||
| Second Level | 3pc Bathroom | X | ||
| Second Level | Primary Bedroom | 11'4'' x 17'11'' | ||
| Main Level | Living Room | 15'2'' x 11'2'' | ||
| Main Level | Dining Room | 11' x 12'2'' | ||
| Main Level | Kitchen | 13'4'' x 11'11'' | ||
| Main Level | Bedroom | 12'9'' x 8' | ||
| Main Level | 3pc Bathroom | X |
https://www.realtor.ca/real-estate/26620146/580-de-leglise-road-lac-baker
Interested?
Contact us for more information
Jeannine Gauthier Jalbert
Salesperson
36 Rue Court
Edmundston, New Brunswick E3V 1S3





















































