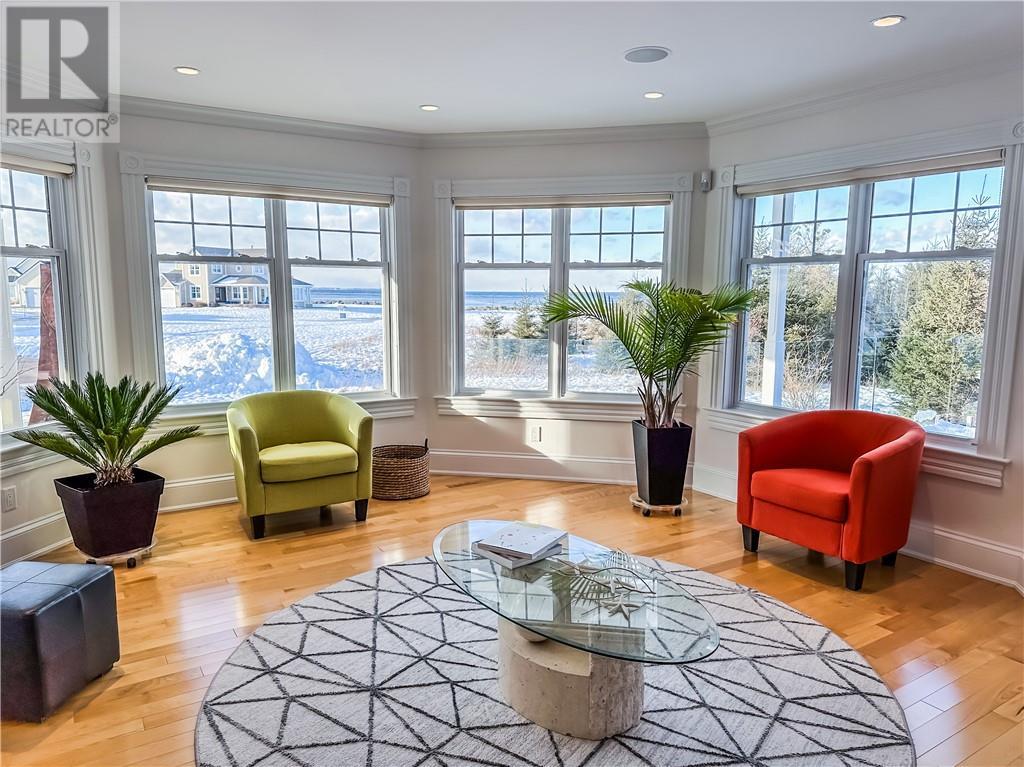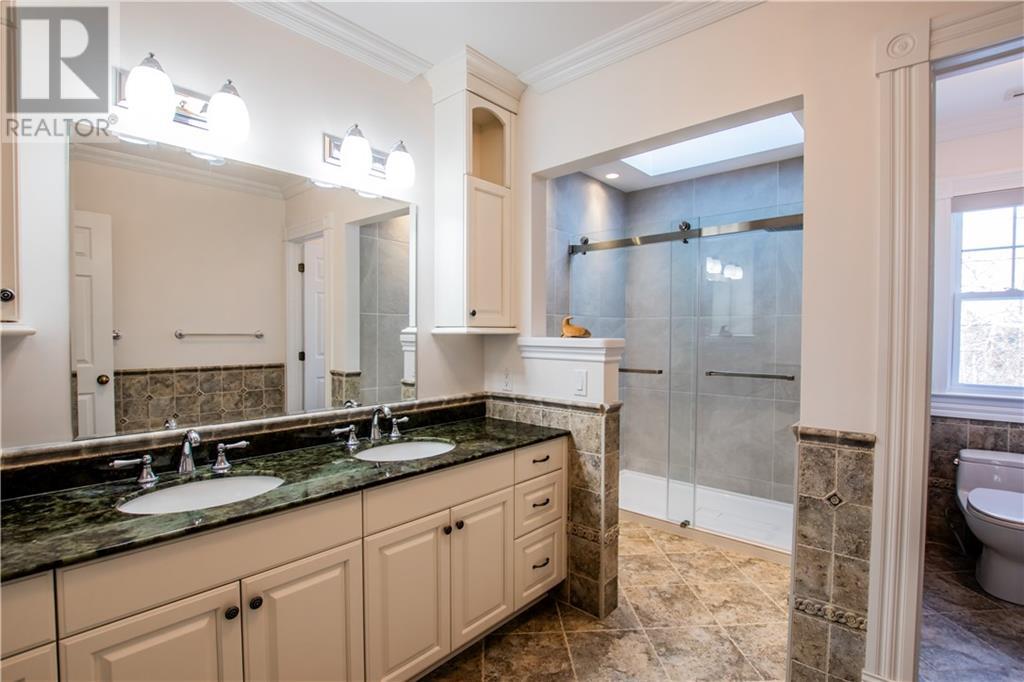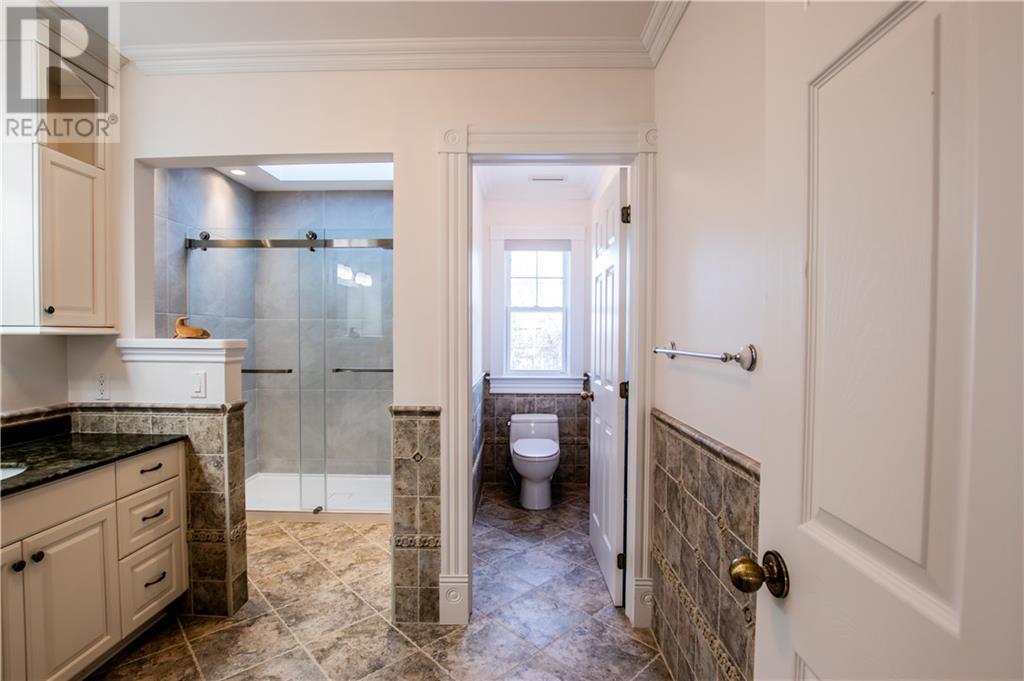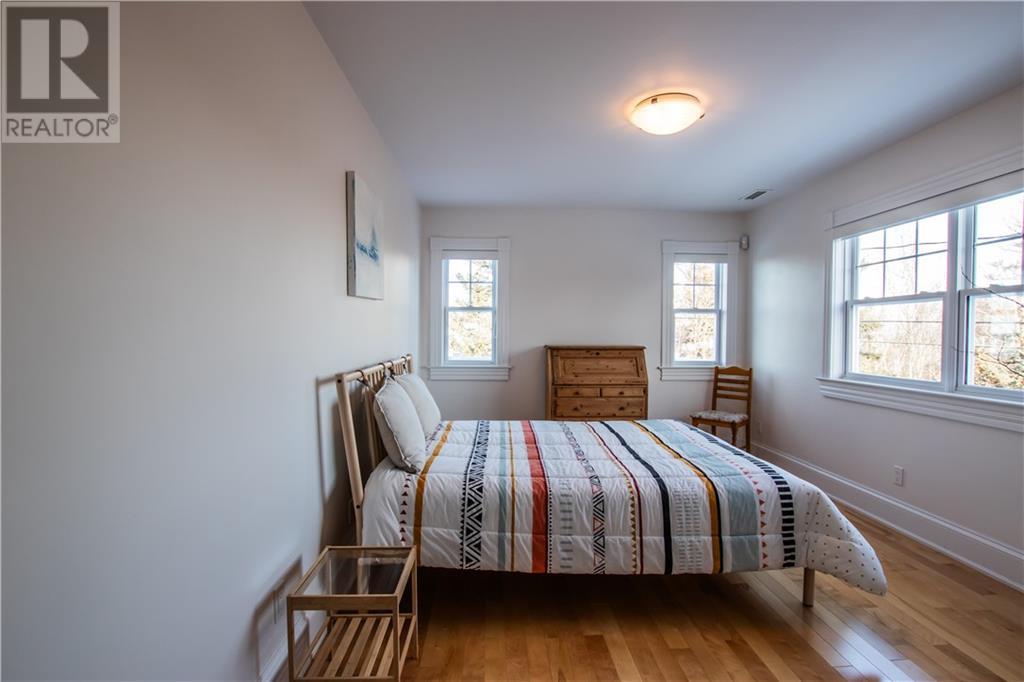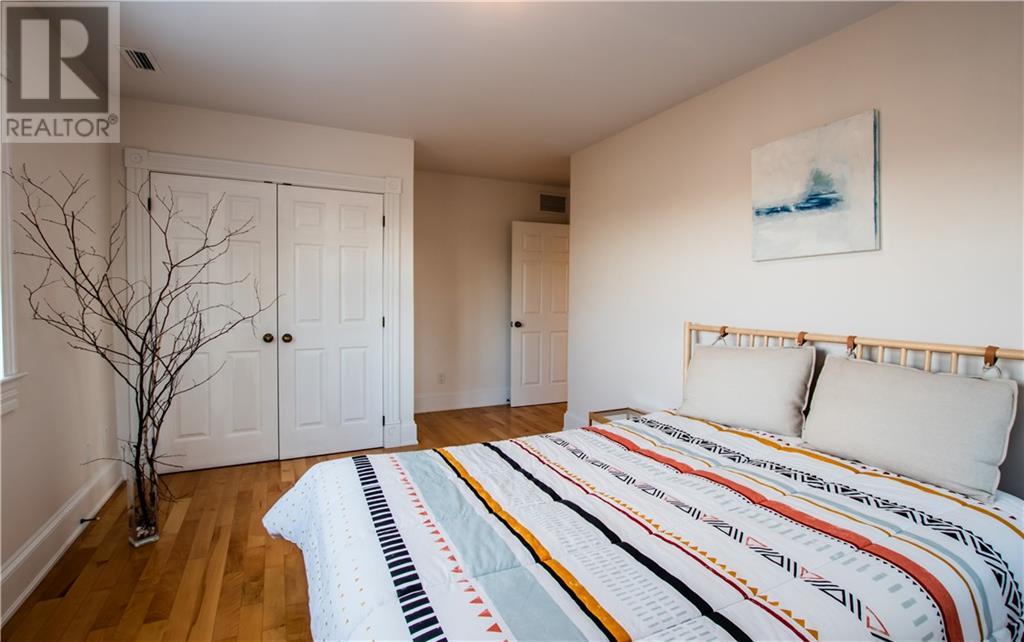90 De La Breche Unit# 114 Grand-Barachois, New Brunswick E4P 8Y8
$949,000
Step into seaside luxury with this magnificent home along the Northumberland Strait. The homes private nature exudes an air of exclusive elegance, marked by meticulous attention to detail. Upon entry, you'll be welcomed with a sunlit and airy main floor, 9-foot ceilings, and premium finishes. The foyer leads to an open-concept family room, featuring a cozy propane fireplace and breathtaking ocean views. Adjacent, the living room offers an equally stunning panorama, ensuring every moment at home feels like a seaside getaway. The kitchen boasts generous cabinet space, stunning Dekton countertops, and a butler's pantry connecting to the dining area. The spacious island is perfect for hosting. The main level offers an impressive executive office, which could also be utilized as a versatile 5th bedroom. A 3-piece bathroom, laundry facilities, and a mudroom complete this level. The second level hosts the primary bedroom, with its private balcony providing stunning views, and the 4-piece ensuite - it's designed for relaxation. Completing this level are three additional large, well-lit bedrooms and a quality 3-piece family bathroom. Outdoor entertainment is effortless on the expansive deck, ideal for family gatherings, with the bonus of direct access to a private beach. Enjoy relaxing evenings set against the backdrop of the ocean. Equipped with 2 heat pump, surround sound, and premium woodwork, this beachfront home is a blend of luxury, comfort, and stunning views. (id:55272)
Property Details
| MLS® Number | M156778 |
| Property Type | Single Family |
| EquipmentType | Other |
| Features | Cul-de-sac, Treed |
| RentalEquipmentType | Other |
| WaterFrontType | Waterfront |
Building
| BathroomTotal | 3 |
| BedroomsAboveGround | 5 |
| BedroomsTotal | 5 |
| ArchitecturalStyle | 2 Level |
| BasementDevelopment | Unfinished |
| BasementType | Full (unfinished) |
| ConstructedDate | 2009 |
| CoolingType | Air Conditioned, Heat Pump |
| ExteriorFinish | Wood |
| FireProtection | Smoke Detectors |
| FireplacePresent | Yes |
| FireplaceTotal | 1 |
| FlooringType | Porcelain Tile, Hardwood |
| HeatingFuel | Electric, Propane |
| HeatingType | Forced Air, Heat Pump |
| SizeInterior | 3656 Sqft |
| TotalFinishedArea | 3656 Sqft |
| Type | House |
| UtilityWater | Community Water System |
Parking
| Attached Garage | |
| Garage |
Land
| AccessType | Year-round Access |
| Acreage | No |
| SizeIrregular | 861 |
| SizeTotal | 861 M2 |
| SizeTotalText | 861 M2 |
Rooms
| Level | Type | Length | Width | Dimensions |
|---|---|---|---|---|
| Second Level | 5pc Bathroom | 13'6'' x 9'4'' | ||
| Second Level | Bedroom | 9'1'' x 17'1'' | ||
| Second Level | Bedroom | 13'5'' x 17'1'' | ||
| Second Level | Bedroom | 14'1'' x 14'2'' | ||
| Second Level | Other | 10'7'' x 8'4'' | ||
| Second Level | Bedroom | 18'6'' x 16'10'' | ||
| Main Level | 3pc Bathroom | 12'4'' x 5'1'' | ||
| Main Level | Laundry Room | 8'4'' x 7'1'' | ||
| Main Level | Bedroom | 16'4'' x 17'0'' | ||
| Main Level | Kitchen | 9'8'' x 18'6'' | ||
| Main Level | Dining Room | 14'2'' x 15'1'' | ||
| Main Level | Living Room | 22'2'' x 36'1'' | ||
| Main Level | Dining Room | 8'7'' x 18'6'' |
https://www.realtor.ca/real-estate/26431501/90-de-la-breche-unit-114-grand-barachois
Interested?
Contact us for more information
Martine Godbout
Salesperson
101-29 Victoria Street
Moncton, New Brunswick E1C 9J6








