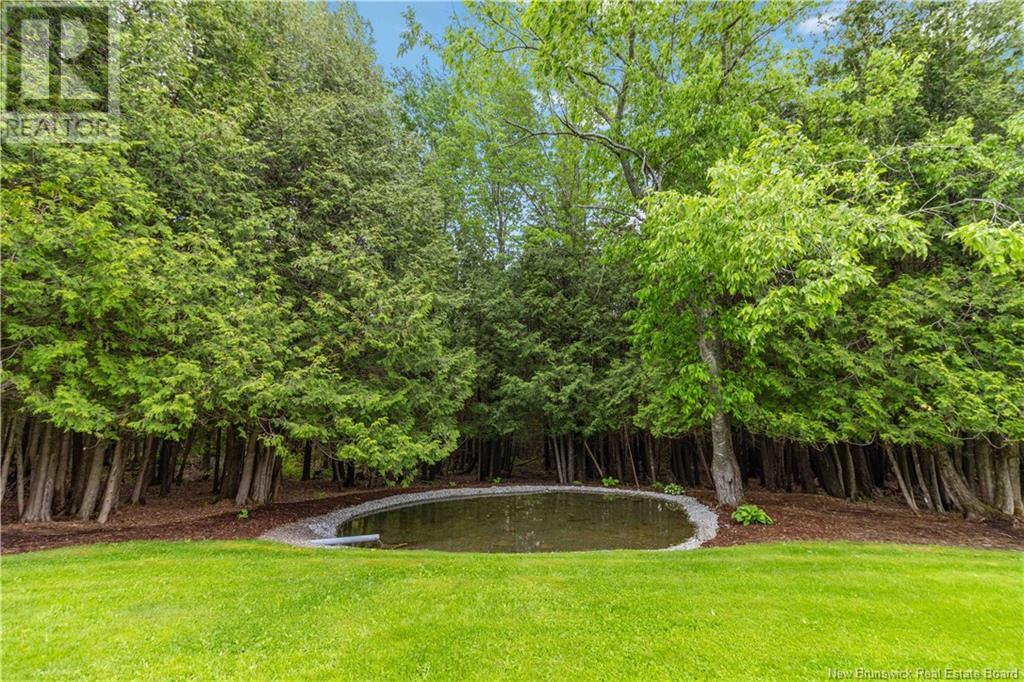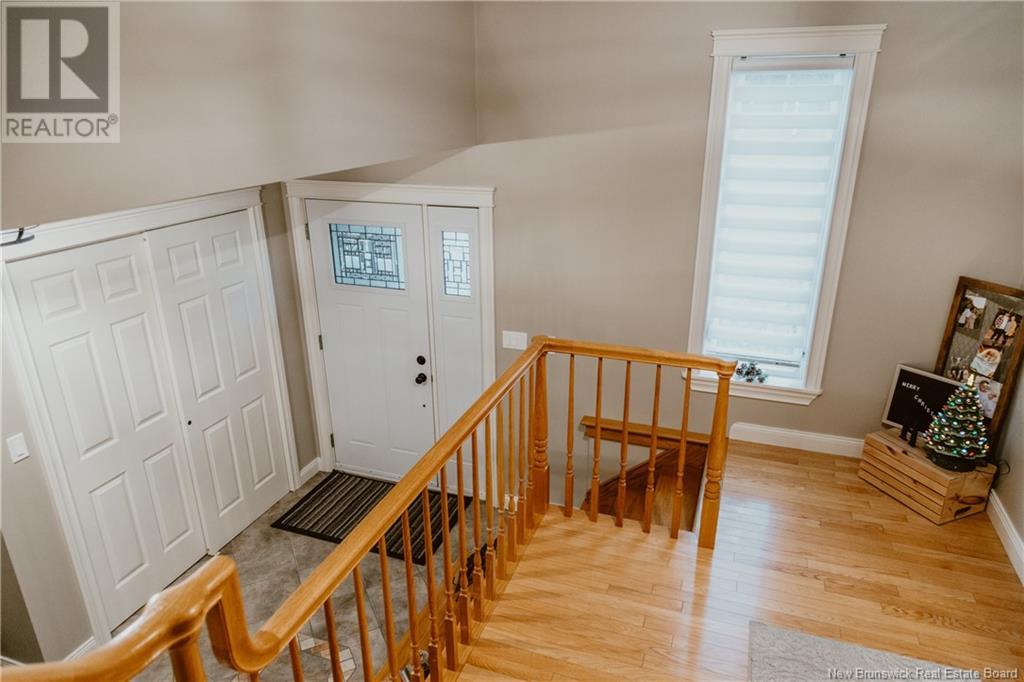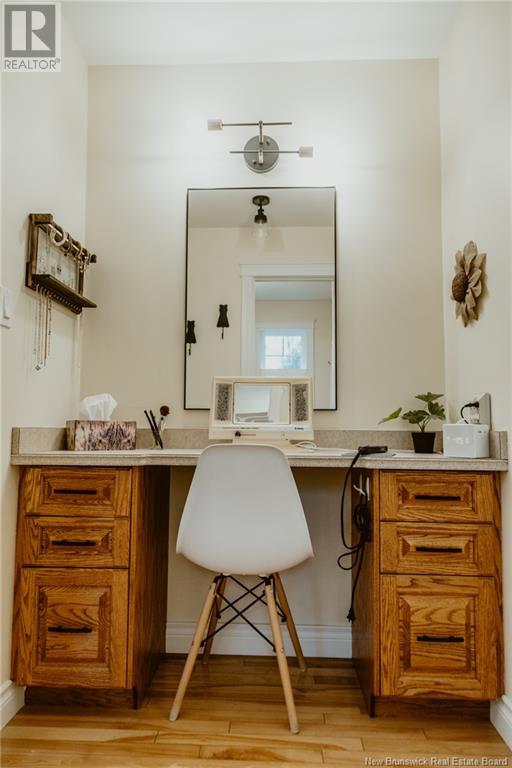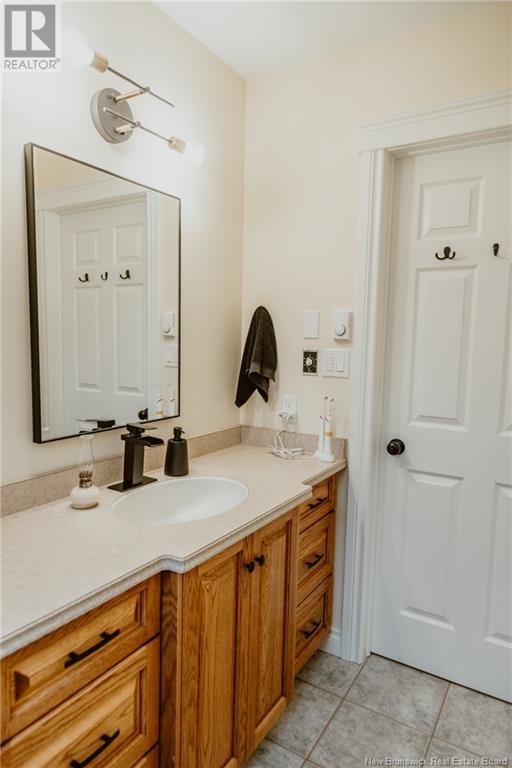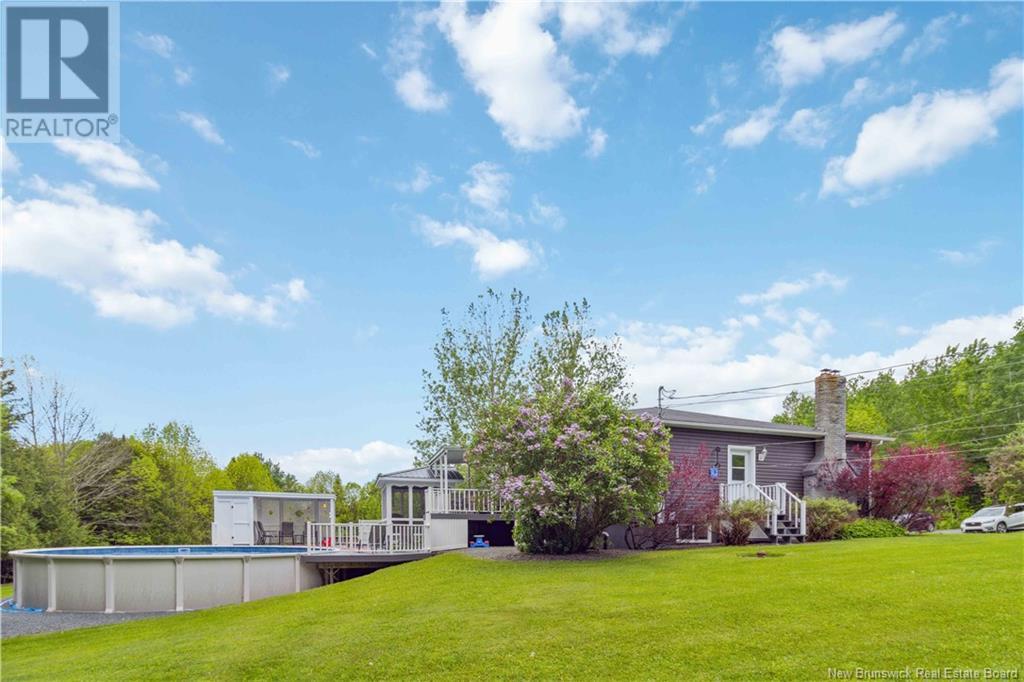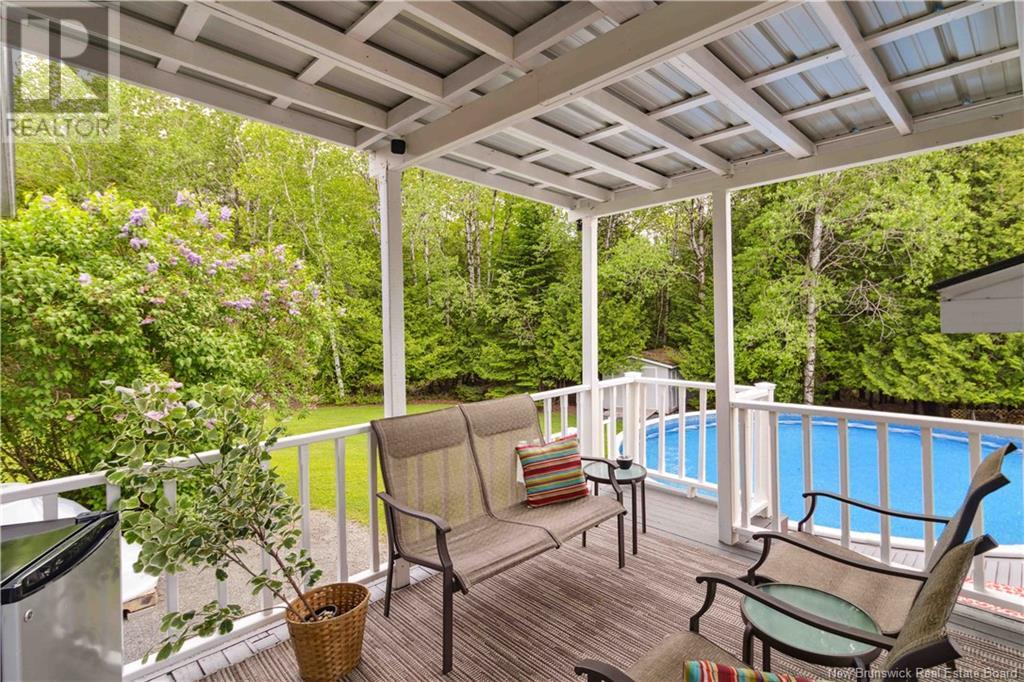80 Lockhart Mill Road Jacksonville, New Brunswick E7M 5J8
$669,900
Nestled on a serene 1.5-acre lot, this home is the perfect blend of modern comfort & timeless charm. The spacious front entrance welcomes & you sets the tone for whats inside. The kitchen & dining area are open & spacious, ideal for cooking meals & gathering with loved ones. The kitchen has been upgraded with executive appliances, walk in pantry and plenty of storage space. On the main floor, you'll find a separate laundry room & a convenient half-bath for guests. Hardwood floors give the home a classy feel & are easy to maintain. There have been tons of updates & renovations to keep everything fresh & modern while keeping the home's character intact. Upstairs, the primary bedroom is a haven of luxury with a connected makeup room, a spacious walk-in closet & a beautiful ensuite bathroom. Each additional bedroom is spacious & bright. The separate office space is versatile & could be used as a playroom or a space for hobbies & relaxation. Through the patio doors, the cobblestone back deck offers a fantastic view of the beautiful grounds, including a pond, thats designed to complement the lush greenery surrounding the house, creating a peaceful environment. The multi-level deck area is perfect for entertaining, offering shaded areas & a heated pool making it a great spot to relax on warm days. Schedule your viewing today to experience the beauty and comfort this stunning property has to offer. (id:55272)
Property Details
| MLS® Number | NB094686 |
| Property Type | Single Family |
| EquipmentType | Propane Tank, Water Heater |
| Features | Level Lot, Balcony/deck/patio |
| PoolType | Above Ground Pool |
| RentalEquipmentType | Propane Tank, Water Heater |
| Structure | Shed |
Building
| BathroomTotal | 3 |
| BedroomsAboveGround | 4 |
| BedroomsTotal | 4 |
| BasementDevelopment | Unfinished |
| BasementType | Full (unfinished) |
| ConstructedDate | 1990 |
| CoolingType | Heat Pump |
| ExteriorFinish | Vinyl |
| FoundationType | Concrete |
| HalfBathTotal | 1 |
| HeatingFuel | Electric, Propane |
| HeatingType | Heat Pump |
| SizeInterior | 1979 Sqft |
| TotalFinishedArea | 1979 Sqft |
| Type | House |
| UtilityWater | Well |
Parking
| Attached Garage | |
| Garage |
Land
| AccessType | Year-round Access |
| Acreage | Yes |
| LandscapeFeatures | Landscaped |
| SizeIrregular | 1.5 |
| SizeTotal | 1.5 Ac |
| SizeTotalText | 1.5 Ac |
Rooms
| Level | Type | Length | Width | Dimensions |
|---|---|---|---|---|
| Second Level | Bath (# Pieces 1-6) | 8'10'' x 9'0'' | ||
| Second Level | Bedroom | 12'10'' x 15'5'' | ||
| Second Level | Bedroom | 12'10'' x 11'7'' | ||
| Second Level | Ensuite | 7'10'' x 7'4'' | ||
| Second Level | Primary Bedroom | 12' x 17'11'' | ||
| Main Level | Bedroom | 15' x 16' | ||
| Main Level | Other | 10'7'' x 15' | ||
| Main Level | Bath (# Pieces 1-6) | 4'8'' x 6'11'' | ||
| Main Level | Laundry Room | 6'10'' x 13'10'' | ||
| Main Level | Kitchen | 28'10'' x 13'10'' | ||
| Main Level | Living Room | 19'0'' x 11'11'' | ||
| Main Level | Other | 8'10'' x 13'10'' |
https://www.realtor.ca/real-estate/26385244/80-lockhart-mill-road-jacksonville
Interested?
Contact us for more information
Jenna Macmillan
Salesperson
Fredericton, New Brunswick E3B 2M5
Jane Gorman
Salesperson
Fredericton, New Brunswick E3B 2M5







