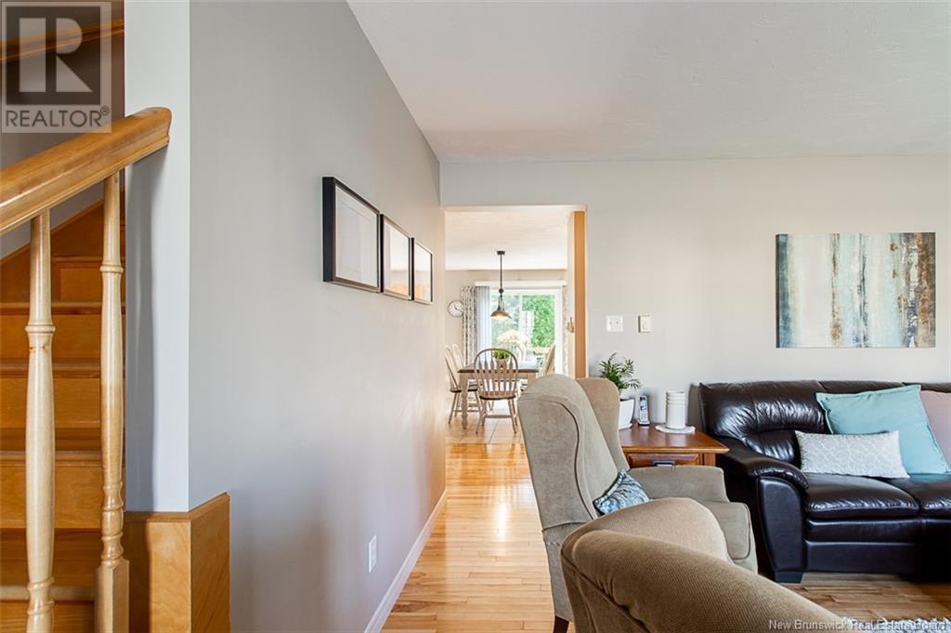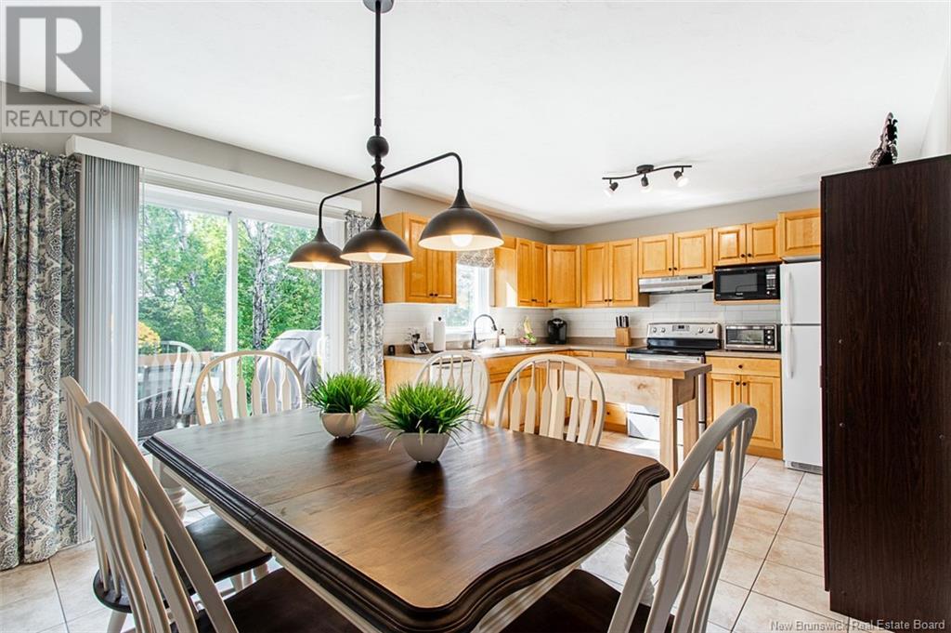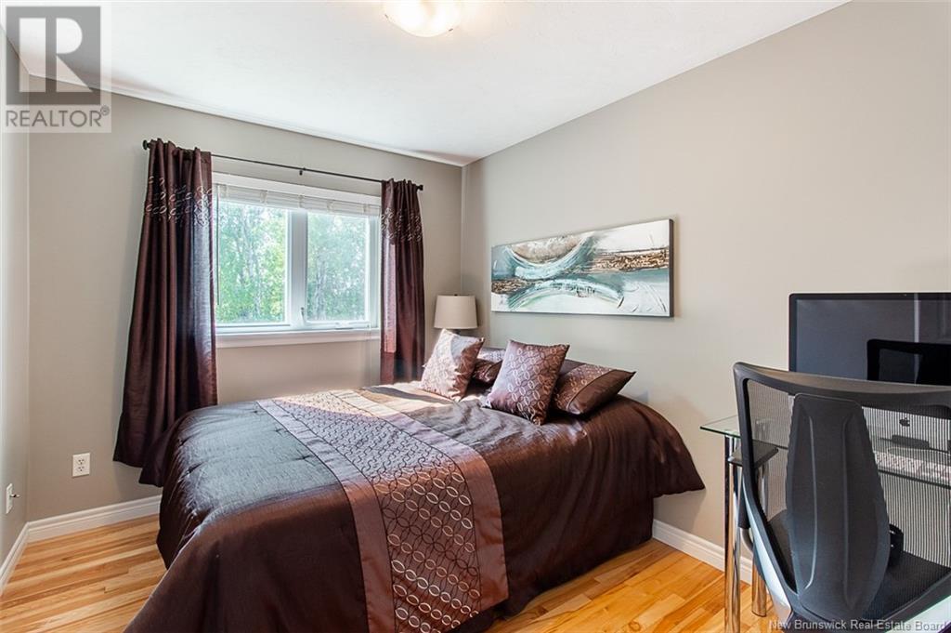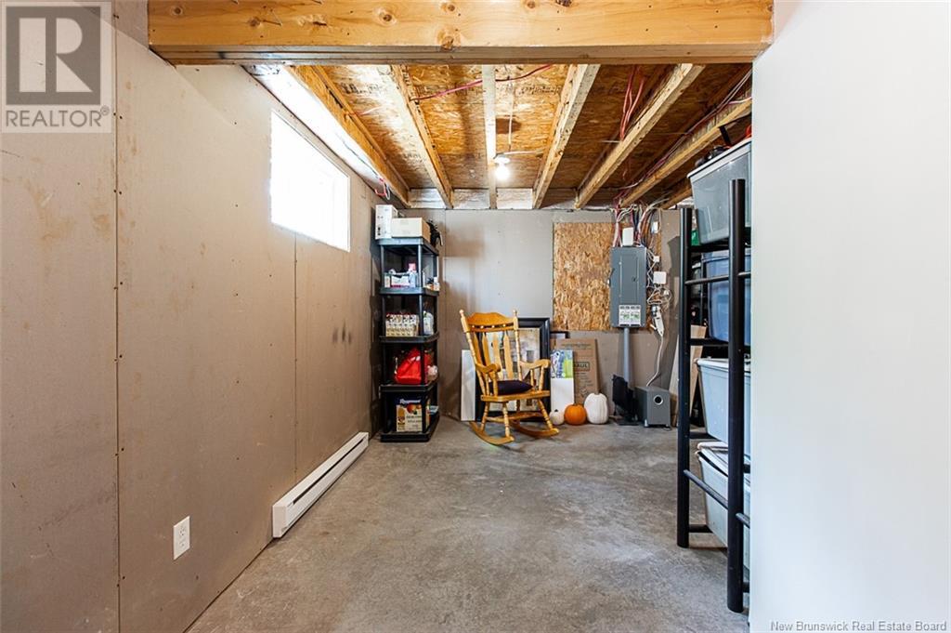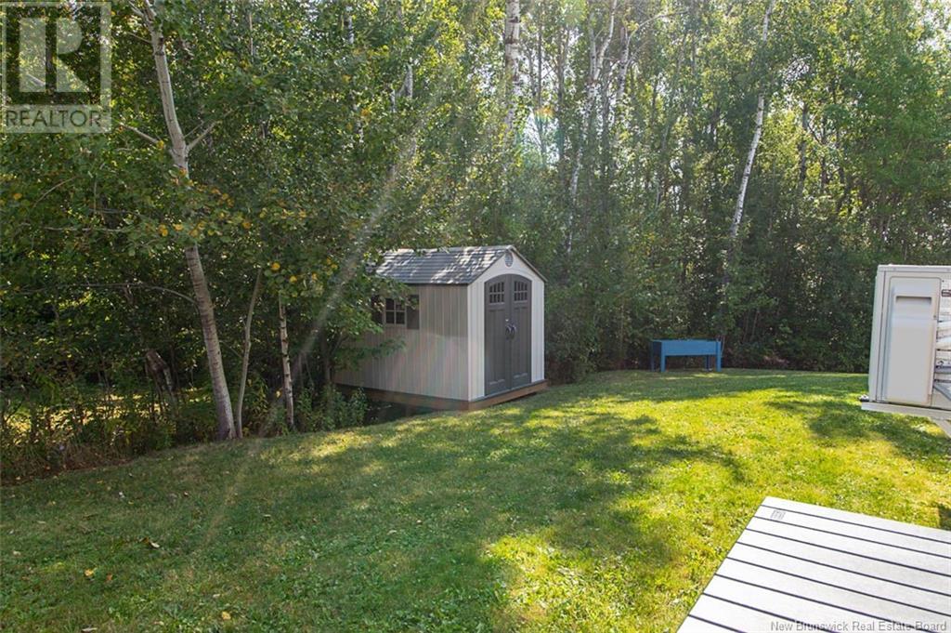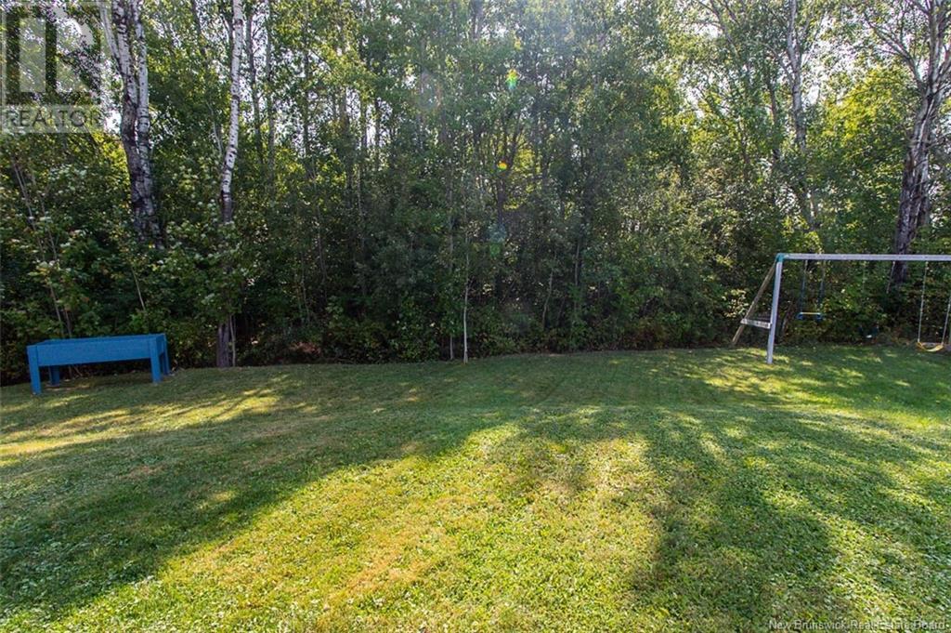86 Danny Street Dieppe, New Brunswick E1A 0H8
$359,900
Welcome to 86 Danny! Located in a sought-after area of Dieppe, this charming semi-detached home combines comfort and convenience. Situated on a quiet cul-de-sac and on an extra-large lot with a tranquil green belt, the property is close to all amenities, including schools, ensuring easy access to everything you need. Impeccably maintained, the home features new fixtures and lighting that create a warm and inviting atmosphere. Recently installed three mini-split units, one on each level, ensure year-round comfort. The main floor offers a spacious living room, a dining area, and a bright kitchen. Upstairs, you'll find two well-sized bedrooms and a large primary bedroom with a walk-in closet and a 3-piece bath. The basement holds great potential, ready to be transformed into a family room, with provisions for a third bath. This delightful home is perfect for those seeking a harmonious blend of style, space, and a prime location. Call or text to book your showings with your REALTOR ® (id:55272)
Property Details
| MLS® Number | NB107384 |
| Property Type | Single Family |
| Features | Cul-de-sac, Treed, Conservation/green Belt, Balcony/deck/patio |
| Structure | Shed |
Building
| BathroomTotal | 2 |
| BedroomsAboveGround | 3 |
| BedroomsTotal | 3 |
| ArchitecturalStyle | 2 Level |
| ConstructedDate | 2008 |
| CoolingType | Heat Pump, Air Exchanger |
| ExteriorFinish | Vinyl |
| FlooringType | Tile, Concrete, Hardwood |
| HalfBathTotal | 1 |
| HeatingType | Heat Pump |
| SizeInterior | 1200 Sqft |
| TotalFinishedArea | 1800 Sqft |
| Type | House |
| UtilityWater | Municipal Water |
Land
| AccessType | Year-round Access |
| Acreage | No |
| LandscapeFeatures | Landscaped |
| Sewer | Municipal Sewage System |
| SizeIrregular | 1557 |
| SizeTotal | 1557 M2 |
| SizeTotalText | 1557 M2 |
Rooms
| Level | Type | Length | Width | Dimensions |
|---|---|---|---|---|
| Second Level | 4pc Bathroom | 5'2'' x 8'11'' | ||
| Second Level | Bedroom | 12'3'' x 9'11'' | ||
| Second Level | Bedroom | 12'5'' x 8'11'' | ||
| Second Level | Primary Bedroom | 11'9'' x 14'1'' | ||
| Basement | Laundry Room | 5'5'' x 9'11'' | ||
| Basement | Storage | 17'1'' x 17'3'' | ||
| Basement | Recreation Room | 13'9'' x 17'3'' | ||
| Main Level | 2pc Bathroom | 5'4'' x 4' | ||
| Main Level | Kitchen | 11'8'' x 10'8'' | ||
| Main Level | Dining Room | 11'8'' x 7'5'' | ||
| Main Level | Living Room | 13'6'' x 14'1'' |
https://www.realtor.ca/real-estate/27525991/86-danny-street-dieppe
Interested?
Contact us for more information
Eric Lee
Salesperson
260 Champlain St
Dieppe, New Brunswick E1A 1P3











