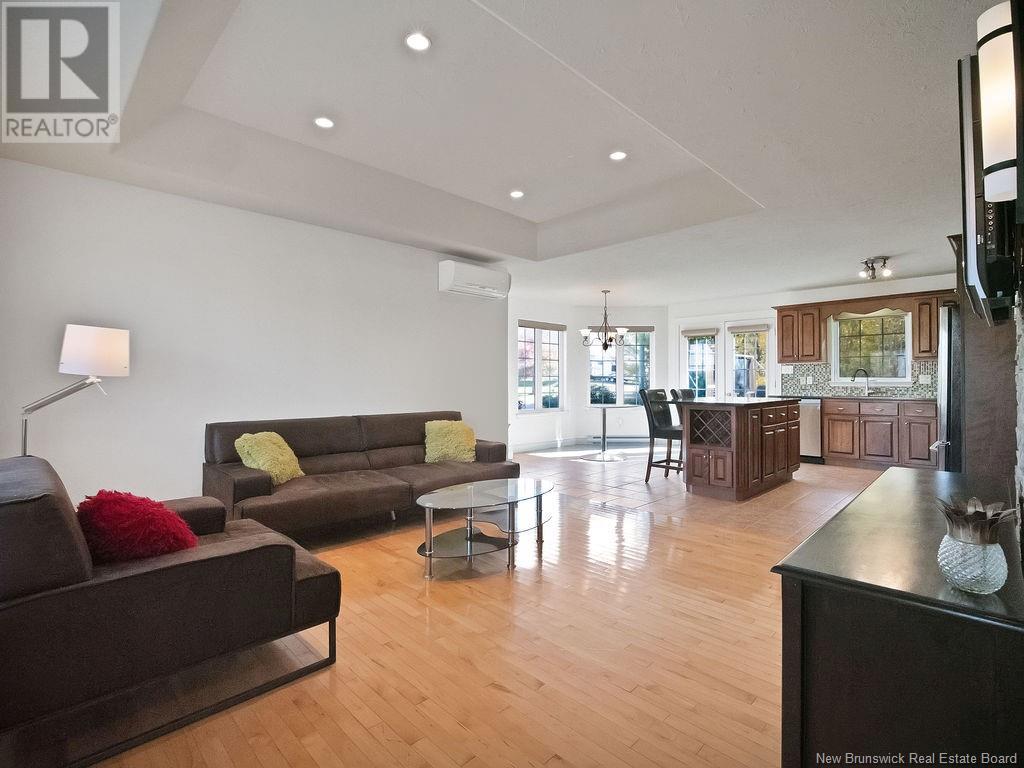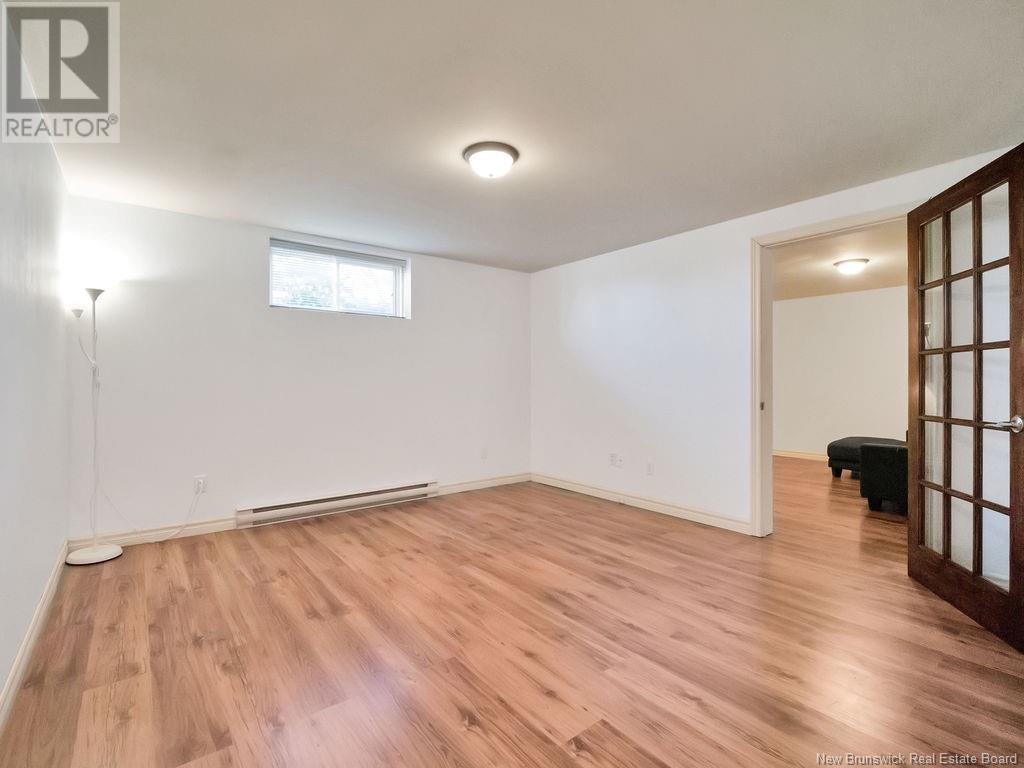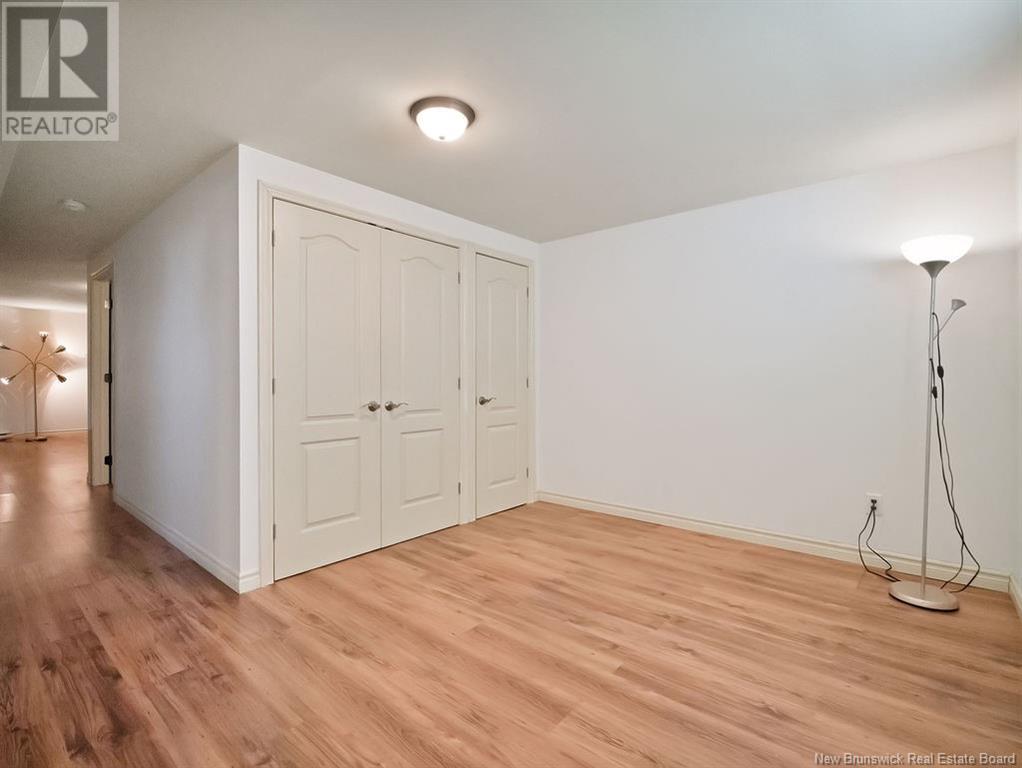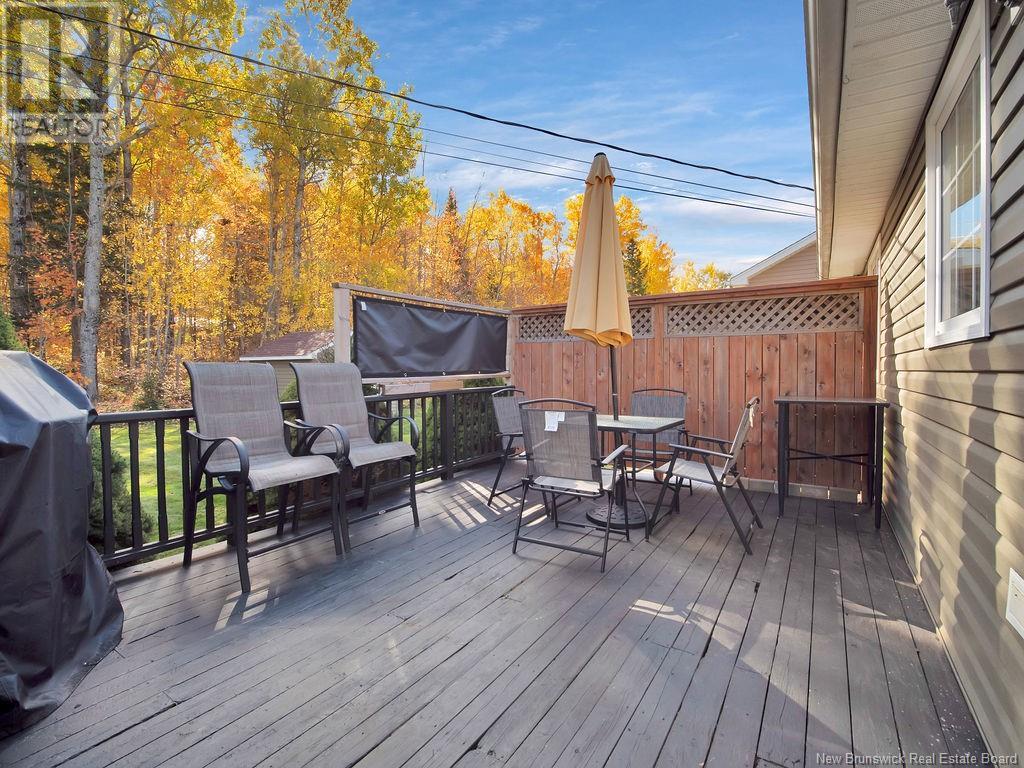6 Fundy Street Moncton, New Brunswick E1A 8M6
$384,900
Welcome Home to 6 Fundy! This charming 4-bedroom, 2-bathroom residence offers the perfect blend of comfort and convenience. Featuring three spacious bedrooms upstairs and a non-conforming bedroom downstairs, this layout provides flexibility for family living or a dedicated office space. Step inside to find a fresh, inviting atmosphere, enhanced by a recent coat of paint throughout. The heart of the home boasts an open layout, perfect for entertaining or cozy family nights. The kitchen is well-equipped and beaming with natural light. Enjoy peace of mind with a brand-new roof, completed in October 2024, ensuring your investment is protected for years to come. Outside, the property offers a lovely yard, ideal for gardening or outdoor gatherings. Centrally located, you'll be just minutes away from local staples, including McBuns Bakery, Stirling Farm Market, and Lakeside Golf & Country Club, making this the perfect spot for whatever your lifestyle. Don't miss the opportunity to make this beautifully updated home your own! Contact your favourite REALTOR® today to schedule a viewing and discover the perfect blend of comfort, style, and location. (id:55272)
Property Details
| MLS® Number | NB108525 |
| Property Type | Single Family |
| Features | Balcony/deck/patio |
| Structure | Shed |
Building
| BathroomTotal | 2 |
| BedroomsAboveGround | 3 |
| BedroomsTotal | 3 |
| ArchitecturalStyle | Bungalow, 2 Level |
| CoolingType | Heat Pump |
| ExteriorFinish | Vinyl |
| FlooringType | Laminate, Tile, Hardwood |
| FoundationType | Concrete |
| HeatingFuel | Electric |
| HeatingType | Heat Pump |
| StoriesTotal | 1 |
| SizeInterior | 1042 Sqft |
| TotalFinishedArea | 2005 Sqft |
| Type | House |
| UtilityWater | Municipal Water |
Land
| AccessType | Year-round Access |
| Acreage | No |
| Sewer | Municipal Sewage System |
| SizeIrregular | 774 |
| SizeTotal | 774 M2 |
| SizeTotalText | 774 M2 |
Rooms
| Level | Type | Length | Width | Dimensions |
|---|---|---|---|---|
| Basement | Storage | 4'11'' x 3'6'' | ||
| Basement | Storage | 12'8'' x 9'2'' | ||
| Basement | Recreation Room | 12'9'' x 17'8'' | ||
| Basement | Family Room | 12'8'' x 13'5'' | ||
| Basement | Bonus Room | 12'9'' x 9'9'' | ||
| Basement | Bedroom | 12'7'' x 8'10'' | ||
| Basement | 3pc Bathroom | 7'8'' x 7'11'' | ||
| Main Level | Primary Bedroom | 15'2'' x 10'1'' | ||
| Main Level | Bedroom | 11'4'' x 10'1'' | ||
| Main Level | Bedroom | 10'1'' x 10'0'' | ||
| Main Level | 4pc Bathroom | 12'10'' x 8'5'' | ||
| Main Level | Kitchen | 13'11'' x 11'3'' | ||
| Main Level | Dining Nook | 13'11'' x 7'9'' | ||
| Main Level | Living Room | 13'2'' x 13'11'' |
https://www.realtor.ca/real-estate/27591391/6-fundy-street-moncton
Interested?
Contact us for more information
Erica Mitton
Salesperson
150 Edmonton Avenue, Suite 4b
Moncton, New Brunswick E1C 3B9
Mike Espiritu
Salesperson
150 Edmonton Avenue, Suite 4b
Moncton, New Brunswick E1C 3B9









































