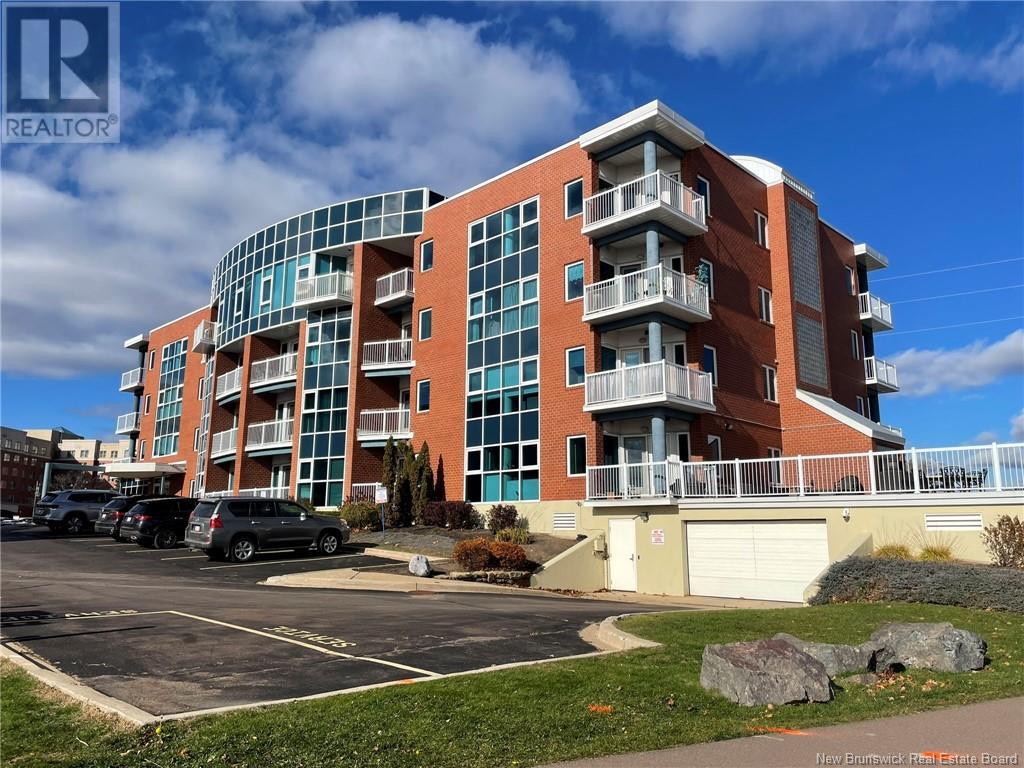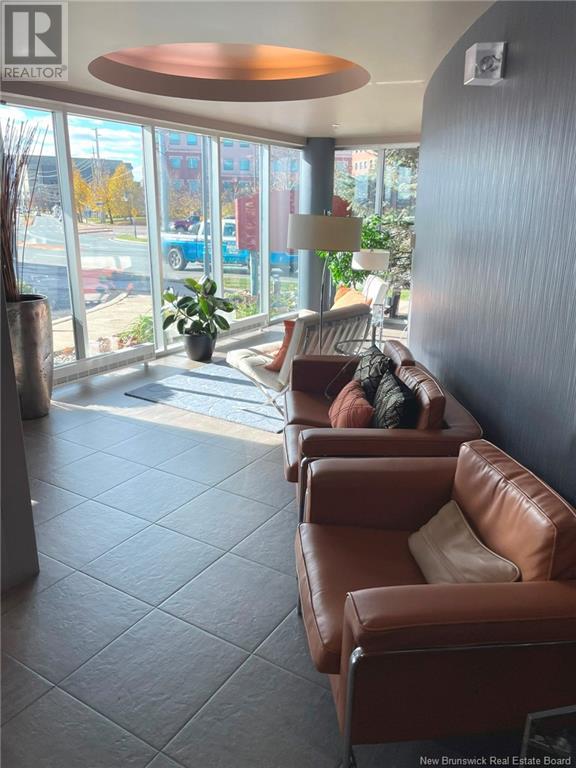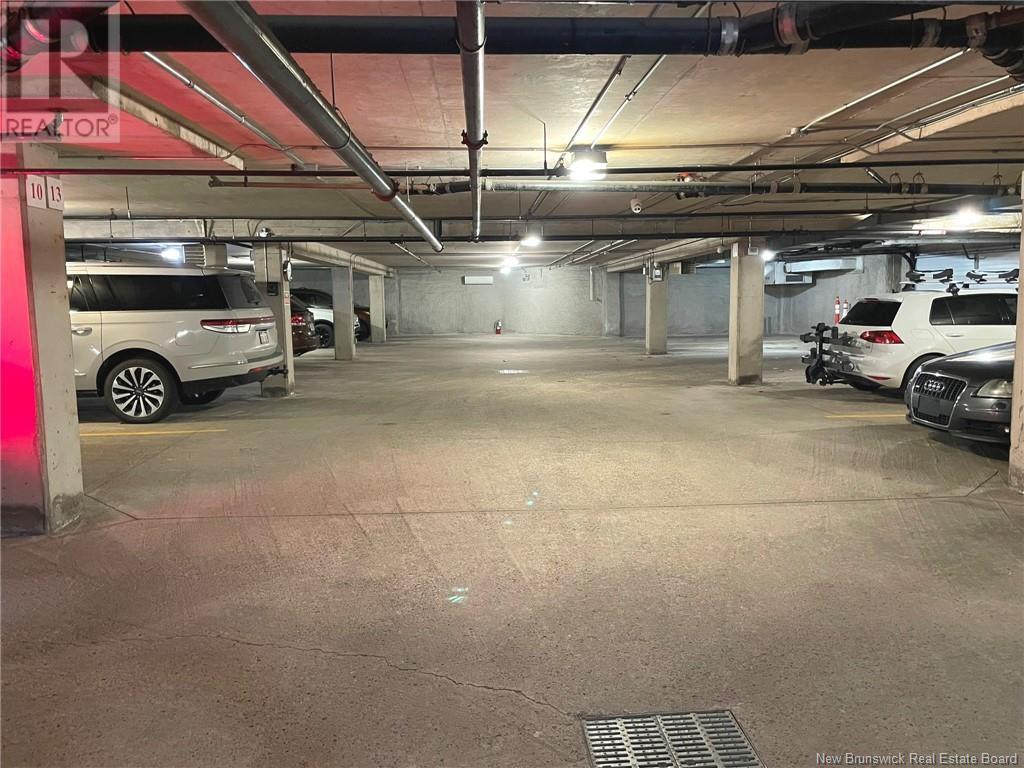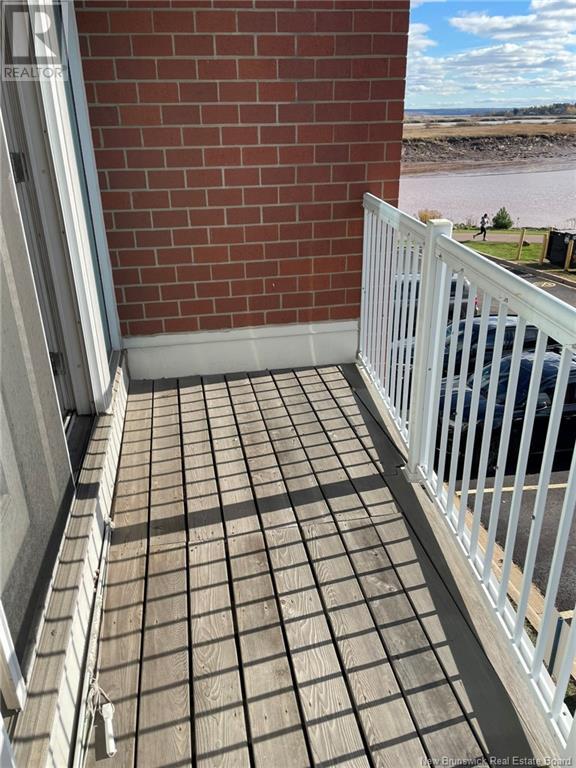50 Assomption Avenue Unit# 203 Moncton, New Brunswick E1C 0C5
$309,900Maintenance,
$522 Monthly
Maintenance,
$522 MonthlyNestled in the heart of Downtown Moncton, this stunning waterfront condo overlooks the picturesque Petitcodiac River and offers breathtaking views of the city skyline. Enjoy easy, one-level living in this spacious 1,102 sq. ft. open-concept 2-bedroom condo designed for both comfort and style. The well-appointed kitchen, equipped with all appliances, flows into an expansive living and dining area. From here, step out through the garden door to a private balcony, perfect for unwinding as you take in the tranquil river and downtown vistas. This thoughtfully designed unit features two generously sized bedrooms. The primary bedroom offers a walk-in closet, a 4-piece ensuite, and its own private balcony, showcasing the beautiful views of the Petitcodiac River and the city. An additional 4-piece bathroom, a convenient laundry room with an air exchanger, and central vacuum complete the comfort and functionality of this exceptional condo. Additional highlights include a central air heat pump for year-round comfort, an underground parking spot (1 Spot), and access to a waterfront common area. Enjoy the best of downtown living with shops, restaurants, pubs, coffee spots, grocery stores, pharmacies, and boutiques just steps away. This property truly offers comfort living with convenience. Dont miss this opportunitycall today to schedule your private showing! (id:55272)
Property Details
| MLS® Number | NB109142 |
| Property Type | Single Family |
Building
| BathroomTotal | 2 |
| BedroomsAboveGround | 2 |
| BedroomsTotal | 2 |
| ConstructedDate | 2001 |
| CoolingType | Central Air Conditioning, Heat Pump |
| ExteriorFinish | Brick |
| FlooringType | Ceramic, Hardwood |
| FoundationType | Concrete |
| HeatingType | Forced Air, Heat Pump |
| SizeInterior | 1102 Sqft |
| TotalFinishedArea | 1102 Sqft |
| UtilityWater | Municipal Water |
Parking
| Attached Garage | |
| Garage | |
| Underground | |
| Inside Entry |
Land
| AccessType | Year-round Access |
| Acreage | No |
| Sewer | Municipal Sewage System |
Rooms
| Level | Type | Length | Width | Dimensions |
|---|---|---|---|---|
| Main Level | Laundry Room | 7' x 6'5'' | ||
| Main Level | 4pc Bathroom | X | ||
| Main Level | Bedroom | 9'7'' x 14' | ||
| Main Level | Bedroom | 11'6'' x 17' | ||
| Main Level | Living Room/dining Room | 15' x 21' | ||
| Main Level | Kitchen | 9'7'' x 10' |
https://www.realtor.ca/real-estate/27640898/50-assomption-avenue-unit-203-moncton
Interested?
Contact us for more information
Ricky Cormier
Agent Manager
169 Mountain Rd
Moncton, New Brunswick E1C 2L1





























