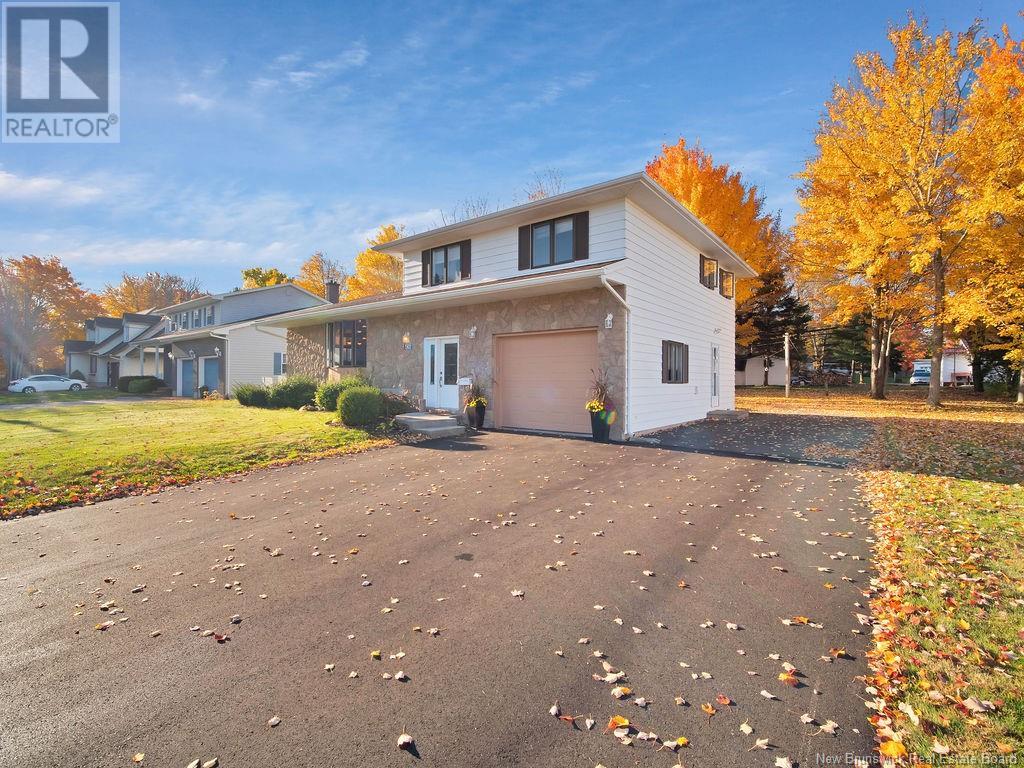476 Glencairn Drive Moncton, New Brunswick E1G 1H9
$439,900
Welcome to 476 Glencairn Dr, a tastefully renovated 4-level split home set on a large, private lot with mature trees, offering a perfect blend of modern elegance and natural charm. Located in the desirable North End of Moncton, this property features 3 bedrooms, 1 full bath, and 2 half baths, providing a comfortable and functional layout for families of all sizes. Step inside and be welcomed by a bright, open living space that flows effortlessly into the dining area, perfect for both casual family meals and entertaining guests. The beautifully updated kitchen is a chef's dream, featuring modern finishes, ample counter space, and plenty of cabinetry to keep everything organized. On the upper level, you'll find 3 spacious bedrooms, including a serene primary suite with a private half bath ensuite, offering added comfort and convenience. The stylishly updated full bathroom is also located on this level. The charm of this home extends outdoors to a large, peaceful yard, surrounded by mature trees that create a natural, private oasis. Whether you're planning summer BBQs, gardening, or just relaxing with a book, this space is sure to be a favourite retreat. Located in a welcoming, family-friendly neighbourhood, this home is close to excellent schools, parks, and all the amenities Moncton has to offer. (id:55272)
Property Details
| MLS® Number | NB108341 |
| Property Type | Single Family |
| EquipmentType | None |
| RentalEquipmentType | None |
Building
| BathroomTotal | 3 |
| BedroomsAboveGround | 3 |
| BedroomsTotal | 3 |
| ConstructedDate | 1978 |
| CoolingType | Central Air Conditioning, Heat Pump |
| ExteriorFinish | Aluminum Siding, Stone |
| HalfBathTotal | 2 |
| HeatingFuel | Electric |
| HeatingType | Baseboard Heaters, Heat Pump |
| SizeInterior | 2000 Sqft |
| TotalFinishedArea | 2278 Sqft |
| Type | House |
| UtilityWater | Municipal Water |
Land
| Acreage | No |
| Sewer | Municipal Sewage System |
| SizeIrregular | 1045 |
| SizeTotal | 1045 M2 |
| SizeTotalText | 1045 M2 |
https://www.realtor.ca/real-estate/27577132/476-glencairn-drive-moncton
Interested?
Contact us for more information
Natalie Davison
Salesperson
Moncton Region Office
Moncton, New Brunswick E3B 2M5
Ryan Davison
Associate Manager
Moncton Region Office
Moncton, New Brunswick E3B 2M5

































