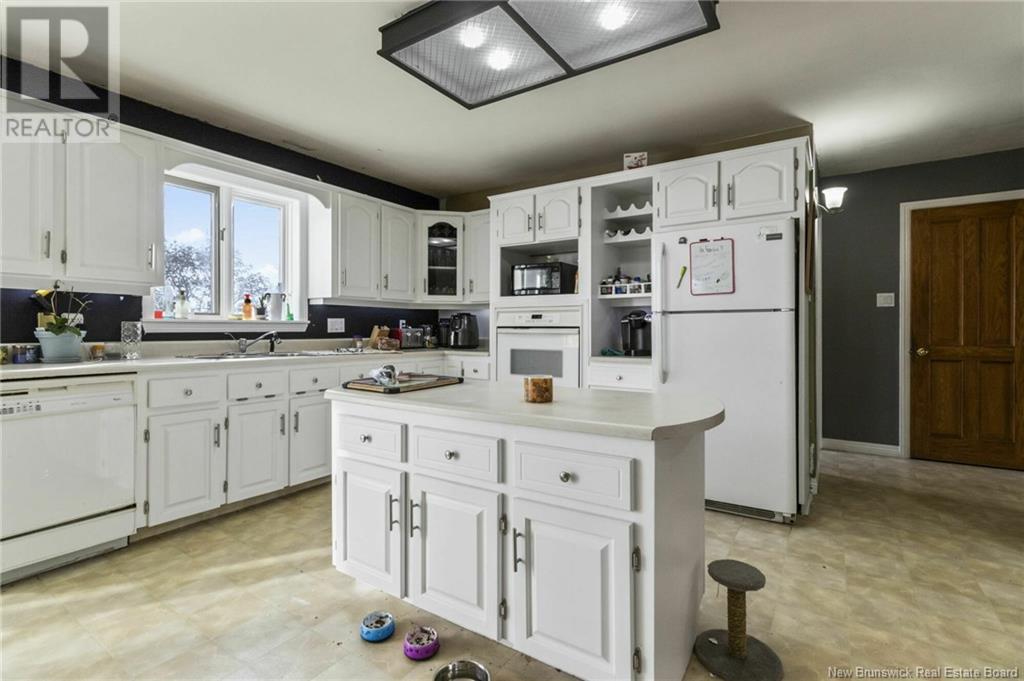465 Rue Avant Garde Street Dieppe, New Brunswick E1A 5E6
$529,900
This multi-level home has plenty of features! The main floor features a huge kitchen with plenty of cabinet and counter space along with centre island, a formal dining room, formal sitting room, laundry and a half bath. Step up to living room with lots of natural; light. The second floor is where you will find 4 bedrooms a full bath and an ensuite. The basement is finished with a family room which has a walkout to back deck. Step down to a rec room, storage, wine room and cold cellar under the steps. The yard is landscaped with many trees and shrubs. A triple wide, paved driveway leads to an attached double car garage. The property is just under an acre across and close to many amenities including a park for the kids. (id:55272)
Property Details
| MLS® Number | NB108981 |
| Property Type | Single Family |
| EquipmentType | Other |
| Features | Level Lot, Treed |
| RentalEquipmentType | Other |
| Structure | None |
Building
| BathroomTotal | 3 |
| BedroomsAboveGround | 4 |
| BedroomsTotal | 4 |
| ArchitecturalStyle | 4 Level |
| ConstructedDate | 1986 |
| ExteriorFinish | Stone, Vinyl |
| FlooringType | Carpeted, Vinyl, Hardwood |
| FoundationType | Concrete |
| HalfBathTotal | 2 |
| HeatingFuel | Electric |
| HeatingType | Forced Air |
| SizeInterior | 2331 Sqft |
| TotalFinishedArea | 3699 Sqft |
| Type | House |
| UtilityWater | Municipal Water |
Parking
| Attached Garage | |
| Garage |
Land
| AccessType | Year-round Access |
| Acreage | No |
| LandscapeFeatures | Landscaped |
| Sewer | Municipal Sewage System |
| SizeIrregular | 0.91 |
| SizeTotal | 0.91 Ac |
| SizeTotalText | 0.91 Ac |
Rooms
| Level | Type | Length | Width | Dimensions |
|---|---|---|---|---|
| Second Level | 5pc Bathroom | X | ||
| Second Level | Bedroom | X | ||
| Second Level | Bedroom | X | ||
| Second Level | Bedroom | X | ||
| Second Level | Primary Bedroom | X | ||
| Basement | Cold Room | X | ||
| Basement | Utility Room | X | ||
| Basement | 2pc Bathroom | X | ||
| Basement | Recreation Room | X | ||
| Main Level | 2pc Bathroom | X | ||
| Main Level | Foyer | X | ||
| Main Level | Laundry Room | X | ||
| Main Level | Office | X | ||
| Main Level | Living Room | X | ||
| Main Level | Sunroom | X | ||
| Main Level | Kitchen | X | ||
| Main Level | Dining Room | X | ||
| Main Level | Family Room | X |
https://www.realtor.ca/real-estate/27626131/465-rue-avant-garde-street-dieppe
Interested?
Contact us for more information
Jeff Cormier
Salesperson
607 St. George Street, Unit B02
Moncton, New Brunswick E1E 2C2















