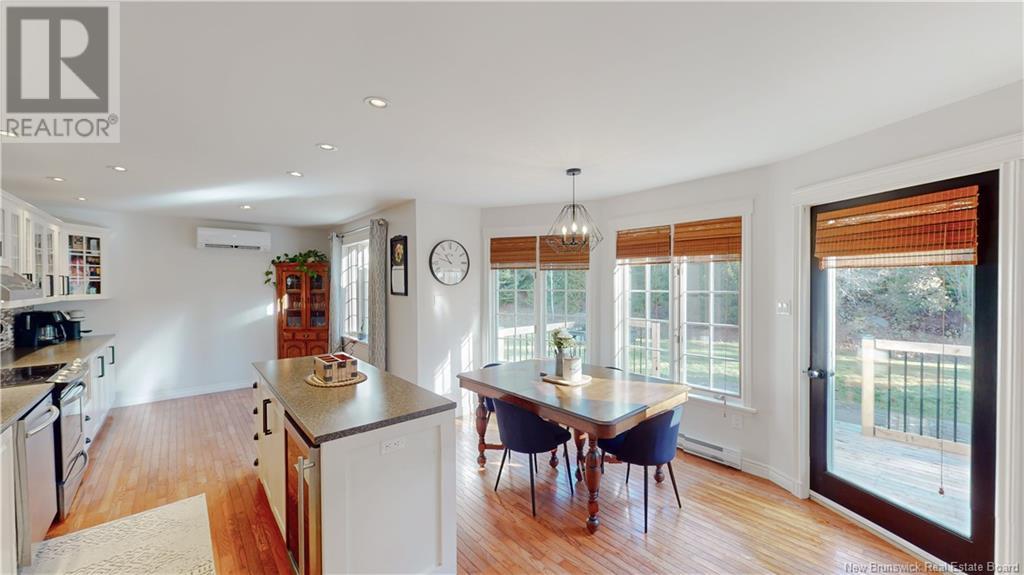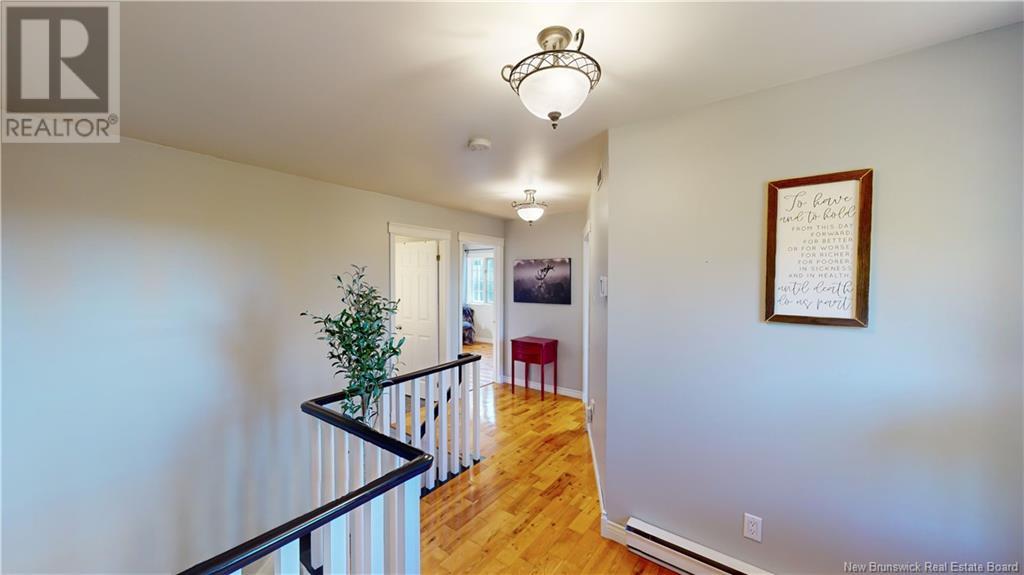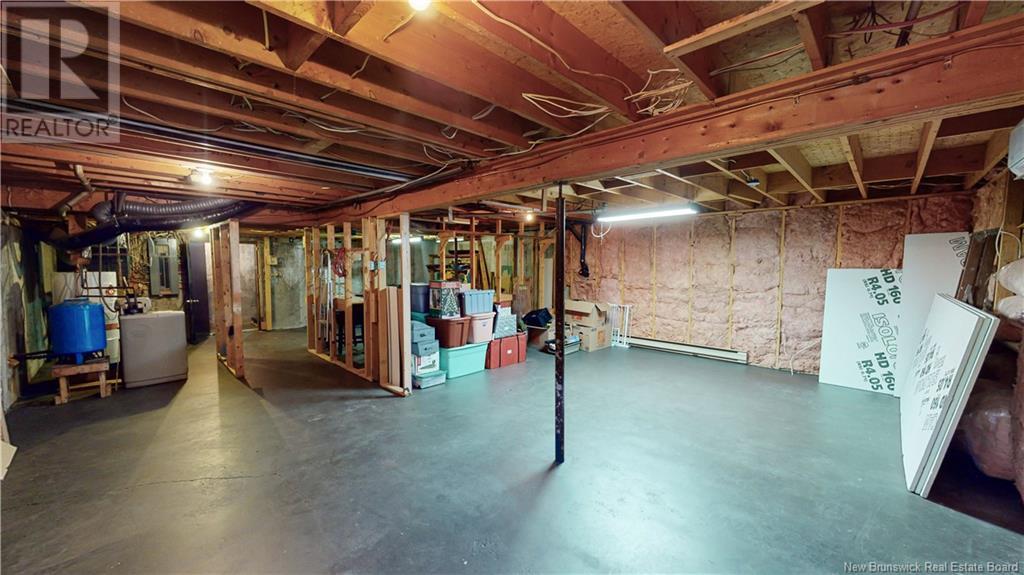43 Elliot Road Quispamsis, New Brunswick E2G 2B5
$479,900
Welcome to this unique and spacious 3-bedroom, 2-storey home nestled on a private 1-acre lot, offering both seclusion and convenience with quick highway access. Step inside to a bright foyer with an open staircase, setting a welcoming tone for guests. The main floor features a sophisticated living room, a large eat-in ""country kitchen"" with updated cabinetry, ample counterspace and plenty of natural light from multiple windows. Garden doors open to a private back deck, perfect for outdoor dining or relaxing. A cozy, sunken family room is ideal for movie nights, and a convenient 1/2 bath is located nearby, along with access to the finished double car garage. Upstairs, you'll find 3 good sized bedrooms, a full bathroom and a 3/4 ensuite for the primary bedroom, which also includes a walk-in closet with laundry. The unfinished basement offers endless potential for future development, a workshop or additional storage. Comfort is assured year-round with 3 new ductless heat pumps. The large loop driveway offers ample parking and the recently updated decks provide a wonderful space to enjoy summer days. This home combines the peace and privacy of country living with the convenience of nearby highway access, making it the perfect retreat. Dont miss outschedule your showing today! (id:55272)
Property Details
| MLS® Number | NB108974 |
| Property Type | Single Family |
| EquipmentType | Water Heater |
| Features | Treed, Balcony/deck/patio |
| RentalEquipmentType | Water Heater |
| Structure | None |
Building
| BathroomTotal | 3 |
| BedroomsAboveGround | 3 |
| BedroomsTotal | 3 |
| ArchitecturalStyle | 2 Level |
| BasementDevelopment | Unfinished |
| BasementType | Full (unfinished) |
| ConstructedDate | 1989 |
| CoolingType | Heat Pump |
| ExteriorFinish | Vinyl |
| FlooringType | Tile, Hardwood |
| FoundationType | Concrete |
| HalfBathTotal | 1 |
| HeatingFuel | Electric |
| HeatingType | Baseboard Heaters, Heat Pump |
| SizeInterior | 1900 Sqft |
| TotalFinishedArea | 1900 Sqft |
| Type | House |
| UtilityWater | Drilled Well, Well |
Parking
| Attached Garage | |
| Garage |
Land
| AccessType | Year-round Access |
| Acreage | Yes |
| LandscapeFeatures | Landscaped |
| Sewer | Septic System |
| SizeIrregular | 1.01 |
| SizeTotal | 1.01 Ac |
| SizeTotalText | 1.01 Ac |
Rooms
| Level | Type | Length | Width | Dimensions |
|---|---|---|---|---|
| Second Level | Bath (# Pieces 1-6) | 5'5'' x 10'4'' | ||
| Second Level | Bedroom | 11' x 10'4'' | ||
| Second Level | Bedroom | 12'1'' x 11'10'' | ||
| Second Level | Other | 12'3'' x 6'3'' | ||
| Second Level | Ensuite | 5'7'' x 10'4'' | ||
| Second Level | Primary Bedroom | 12'3'' x 17'11'' | ||
| Basement | Storage | 34'11'' x 14'11'' | ||
| Basement | Storage | 15'10'' x 14'1'' | ||
| Basement | Storage | 18'9'' x 14'1'' | ||
| Main Level | Bath (# Pieces 1-6) | 5' x 5'8'' | ||
| Main Level | Dining Room | 13'3'' x 8'3'' | ||
| Main Level | Kitchen | 23'6'' x 10'4'' | ||
| Main Level | Family Room | 11'1'' x 18'6'' | ||
| Main Level | Living Room | 11'11'' x 13'10'' | ||
| Main Level | Foyer | 9' x 13'10'' |
https://www.realtor.ca/real-estate/27649639/43-elliot-road-quispamsis
Interested?
Contact us for more information
Jeff Sherwood
Salesperson
10 King George Crt
Saint John, New Brunswick E2K 0H5



































