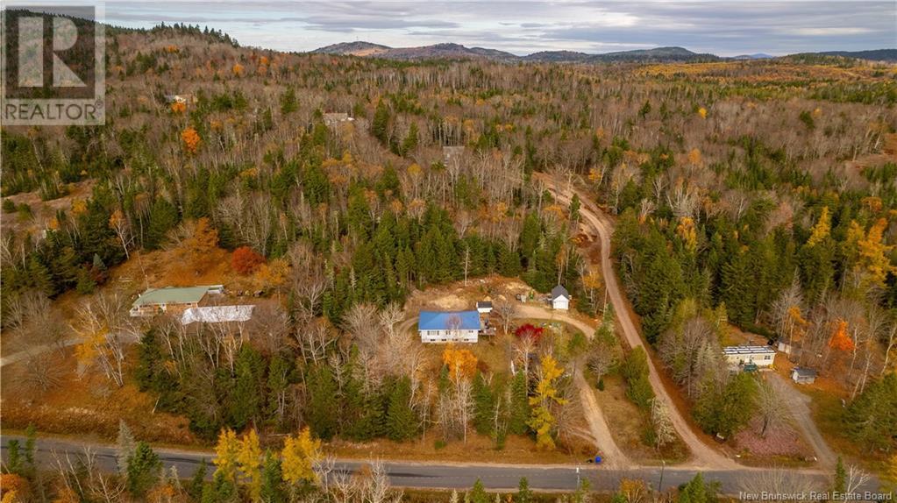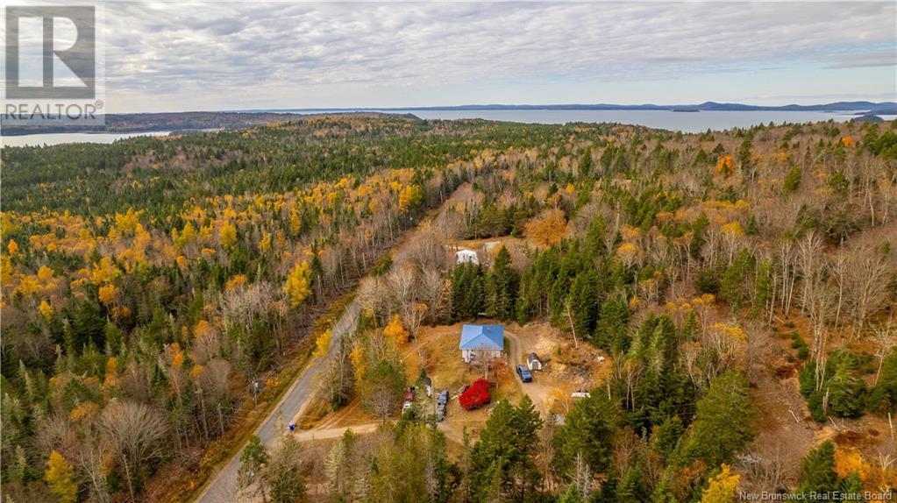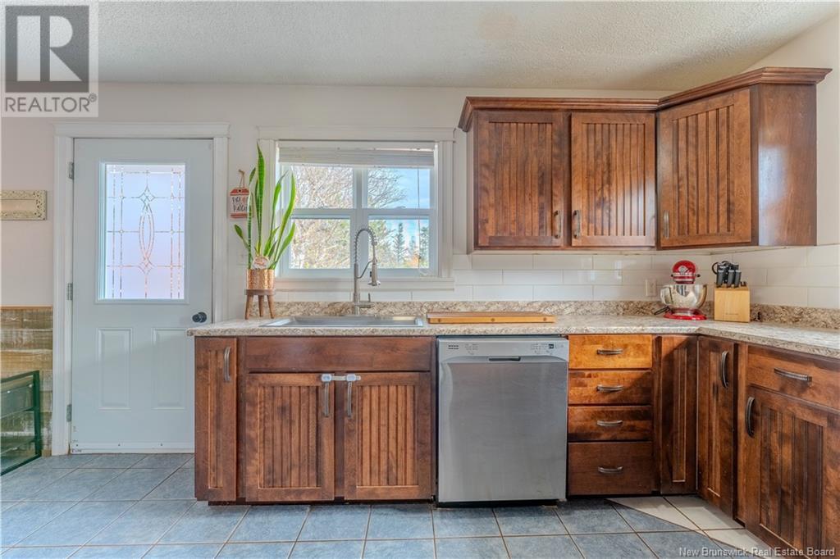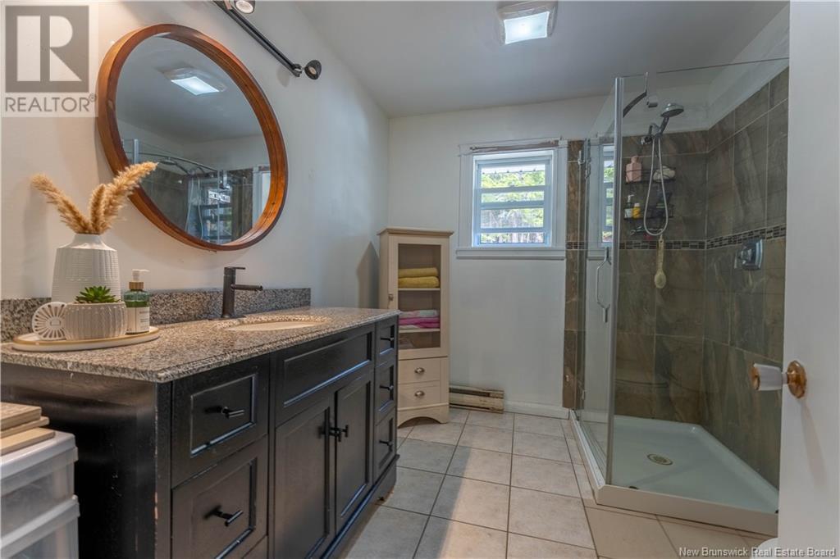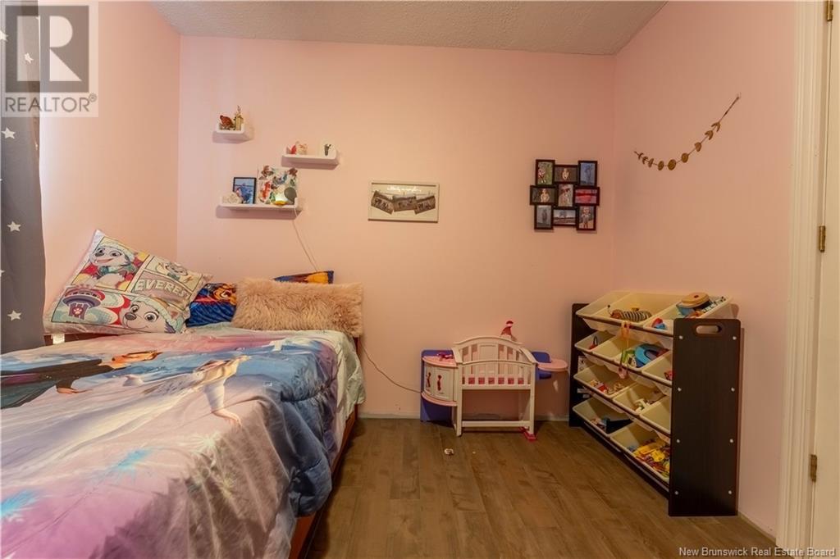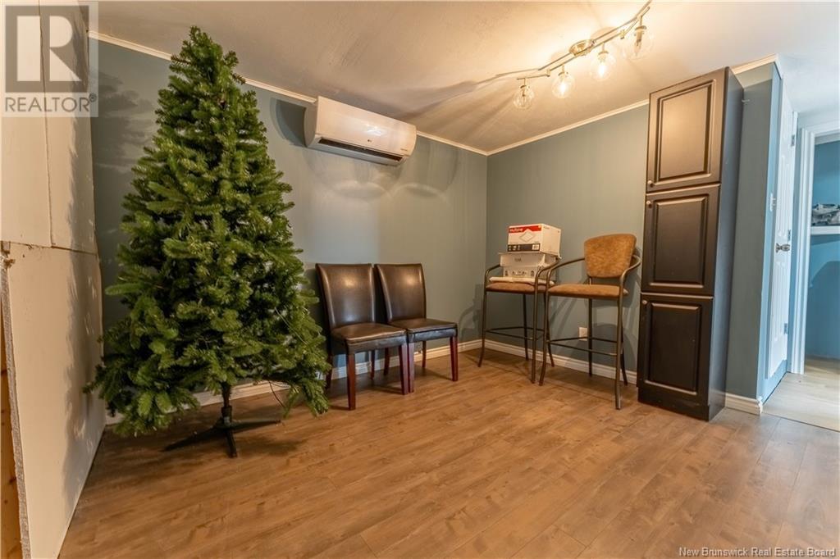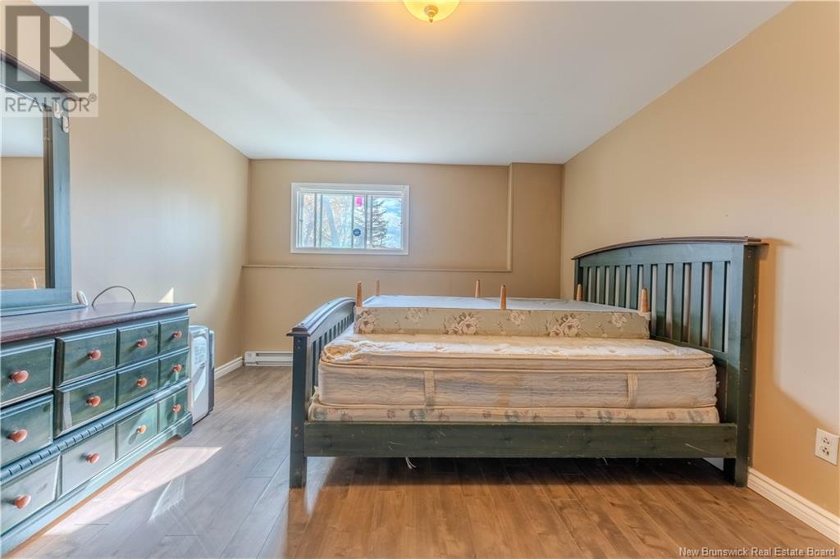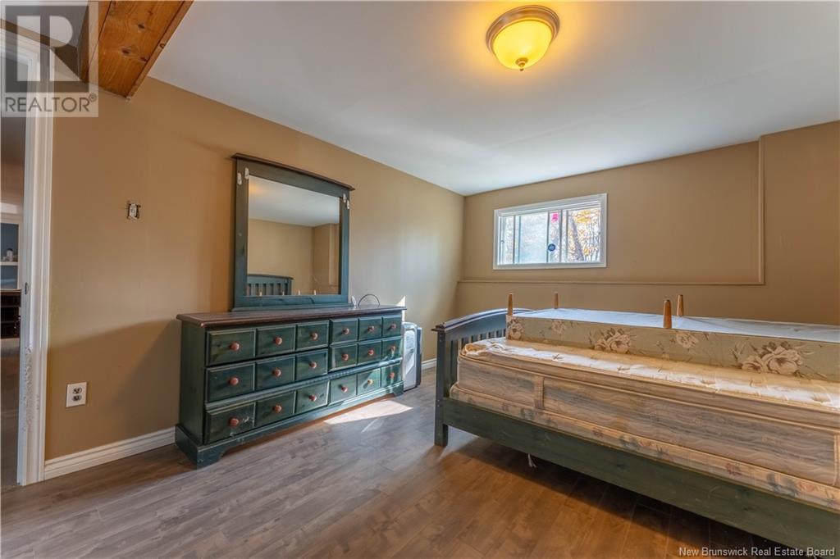401 Shore Road Breadalbane, New Brunswick E5C 1N9
$245,000
This 2+2 single family home is located on an attractive 1+ acre hilltop property, with a variety of trees and greenery providing both shade and beauty. Two large detached storage sheds conveniently provide shelter for lawn and garden supplies. Detached single car garage has plenty of room for recreational vehicles. Spacious deck provides opportunity for relaxing or entertaining, as well as entry to the home. The dine in kitchen is welcoming with attractive cupboards, counter tops, flooring and stainless steel appliances. Dining nook offers cozy area for meals or snacks, nicely separated from the meal prep area of the kitchen. Dining room has French style patio doors, which could be easily utilized with expansion of the deck. This dining room is currently being used as an office and for extra storage space. Pass through the arched doorway into the spacious living room, where large windows welcome the natural sunlight. Primary bedroom features double closet with mirrored sliding doors. An additional bedroom and full bath with tiled walk in shower complete the main floor. Finished basement includes two more bedrooms, one of which is being used for other purposes. Large family room. A storage room, laundry facilities and full bathroom with soaker tub complete the lower living space. Heating options include a heat pump on the lower level, as well as baseboard heaters throughout the home. Don't miss this chance to own a great family home at a great price! (id:55272)
Property Details
| MLS® Number | NB108267 |
| Property Type | Single Family |
| Structure | Shed |
Building
| BathroomTotal | 2 |
| BedroomsAboveGround | 2 |
| BedroomsBelowGround | 2 |
| BedroomsTotal | 4 |
| BasementDevelopment | Partially Finished |
| BasementType | Crawl Space, Full (partially Finished) |
| ConstructedDate | 1979 |
| CoolingType | Heat Pump |
| ExteriorFinish | Vinyl |
| HeatingFuel | Electric |
| HeatingType | Baseboard Heaters, Heat Pump |
| SizeInterior | 1176 Sqft |
| TotalFinishedArea | 2064 Sqft |
| Type | House |
| UtilityWater | Drilled Well, Well |
Parking
| Detached Garage |
Land
| Acreage | Yes |
| Sewer | Septic System |
| SizeIrregular | 1 |
| SizeTotal | 1 Ac |
| SizeTotalText | 1 Ac |
Rooms
| Level | Type | Length | Width | Dimensions |
|---|---|---|---|---|
| Basement | Utility Room | 16'8'' x 8'3'' | ||
| Basement | Bedroom | 11'2'' x 15'9'' | ||
| Basement | Bedroom | 11'8'' x 9'10'' | ||
| Basement | Games Room | 10'8'' x 12' | ||
| Basement | 3pc Bathroom | 7'4'' x 7'7'' | ||
| Basement | Bonus Room | 8'11'' x 15'9'' | ||
| Main Level | 3pc Bathroom | 9'5'' x 7'8'' | ||
| Main Level | Primary Bedroom | 13' x 12'2'' | ||
| Main Level | Bedroom | 8'9'' x 10'11'' | ||
| Main Level | Living Room | 22'2'' x 11'1'' | ||
| Main Level | Office | 9'1'' x 10'6'' | ||
| Main Level | Dining Room | 10'6'' x 9' | ||
| Main Level | Kitchen | 8'11'' x 15'9'' |
https://www.realtor.ca/real-estate/27572606/401-shore-road-breadalbane
Interested?
Contact us for more information
Brandon Mcgee
Agent Manager
78 Milltown Blvd
St. Stephen, New Brunswick E3L 1C6



