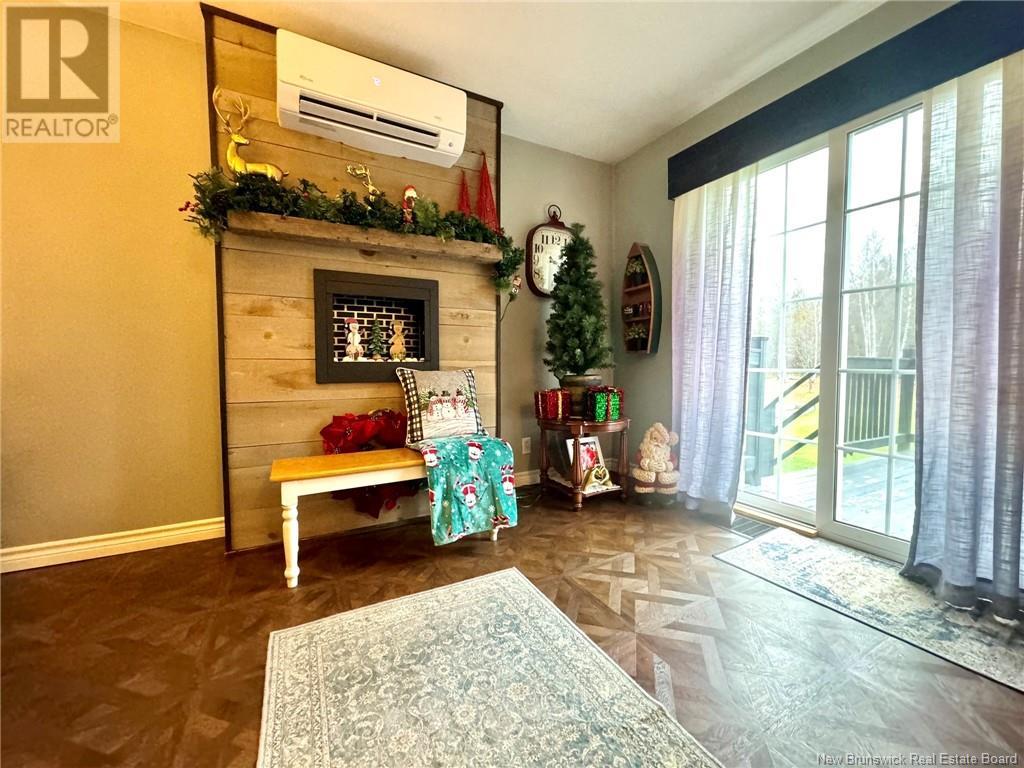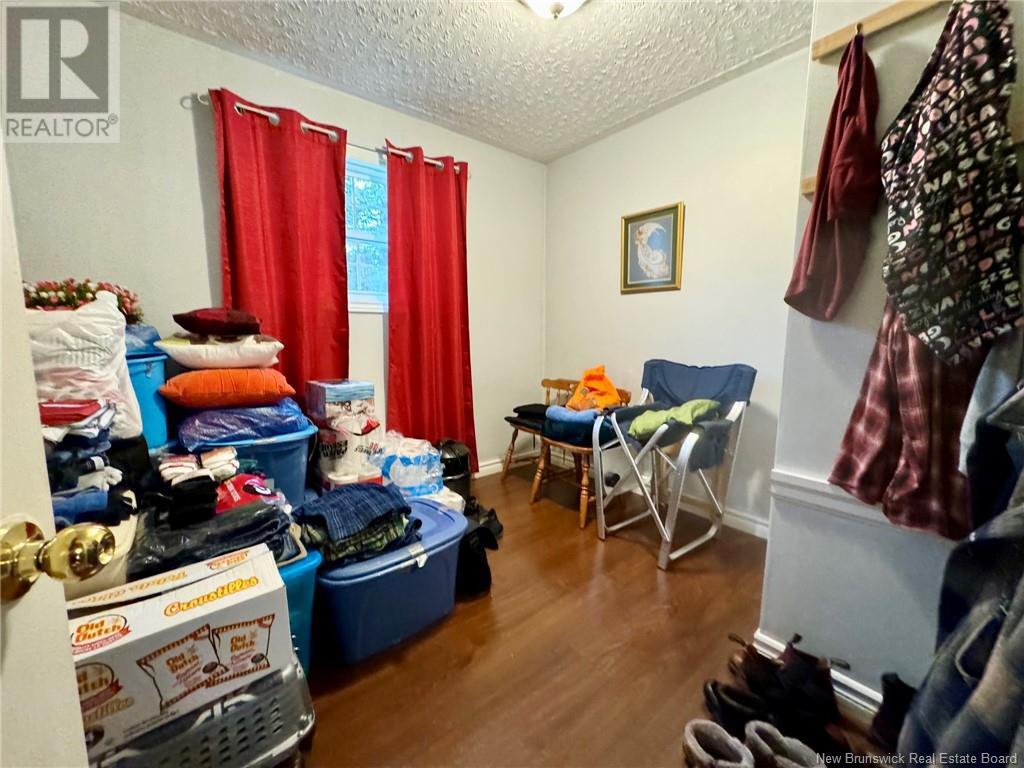39 M Sturgeon Lane White Rapids, New Brunswick E9B 1B5
$249,900
Welcome to this charming bungalow, perfectly nestled on a peaceful acre in the heart of White Rapids, NB! This home offers the ideal mix of countryside tranquility and modern flair. Set back on a quiet lane, it features a spacious, private yard, a detached double-car garage, and a handy storage shed perfect for all your tools and outdoor gear. Inside, youll find a bright, open-concept kitchen and dining area, designed for both comfort and style, leading into a cozy, naturally lit living room that invites you to unwind. The main floor includes two charming bedrooms and a bathroom. Venture downstairs to discover an additional level of comfort with a versatile den/office space, and another bedroom, and a convenient laundry area. Reach out to schedule a private showing. *Disclaimer...All measurements & information pertaining to this property and on this feature sheet to be verified for accuracy by Buyer(s) and Buyers' Agent* (id:55272)
Property Details
| MLS® Number | NB109087 |
| Property Type | Single Family |
| Features | Balcony/deck/patio |
| Structure | Shed |
Building
| BathroomTotal | 1 |
| BedroomsAboveGround | 2 |
| BedroomsBelowGround | 1 |
| BedroomsTotal | 3 |
| ArchitecturalStyle | Bungalow |
| BasementDevelopment | Partially Finished |
| BasementType | Full (partially Finished) |
| CoolingType | Heat Pump |
| ExteriorFinish | Vinyl |
| FoundationType | Concrete |
| HeatingFuel | Electric |
| HeatingType | Baseboard Heaters, Heat Pump |
| StoriesTotal | 1 |
| SizeInterior | 860 Sqft |
| TotalFinishedArea | 1124 Sqft |
| Type | House |
| UtilityWater | Well |
Parking
| Detached Garage |
Land
| Acreage | Yes |
| Sewer | Septic System |
| SizeIrregular | 4208 |
| SizeTotal | 4208 M2 |
| SizeTotalText | 4208 M2 |
Rooms
| Level | Type | Length | Width | Dimensions |
|---|---|---|---|---|
| Basement | Bedroom | 10'8'' x 14'0'' | ||
| Basement | Family Room | 9'10'' x 10'9'' | ||
| Main Level | Bath (# Pieces 1-6) | 10'0'' x 5'3'' | ||
| Main Level | Bedroom | 8'8'' x 9'4'' | ||
| Main Level | Kitchen | 11'9'' x 11'0'' | ||
| Main Level | Living Room | 14'5'' x 12'4'' | ||
| Main Level | Bedroom | 8'7'' x 9'5'' | ||
| Main Level | Dining Room | 17'9'' x 9'1'' |
https://www.realtor.ca/real-estate/27632032/39-m-sturgeon-lane-white-rapids
Interested?
Contact us for more information
Lisa Hare
Salesperson
1020 Rothesay Road
Saint John, New Brunswick E2H 2H8
Rocky Hare
Salesperson
1020 Rothesay Road
Saint John, New Brunswick E2H 2H8
Allison Hare
Salesperson
1020 Rothesay Road
Saint John, New Brunswick E2H 2H8




















