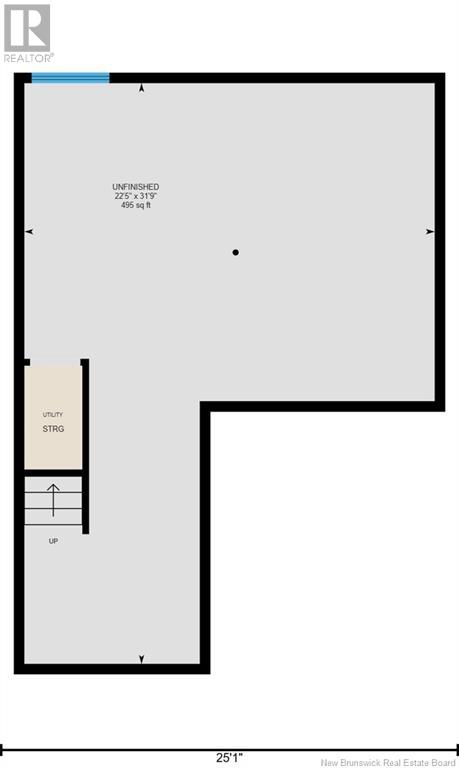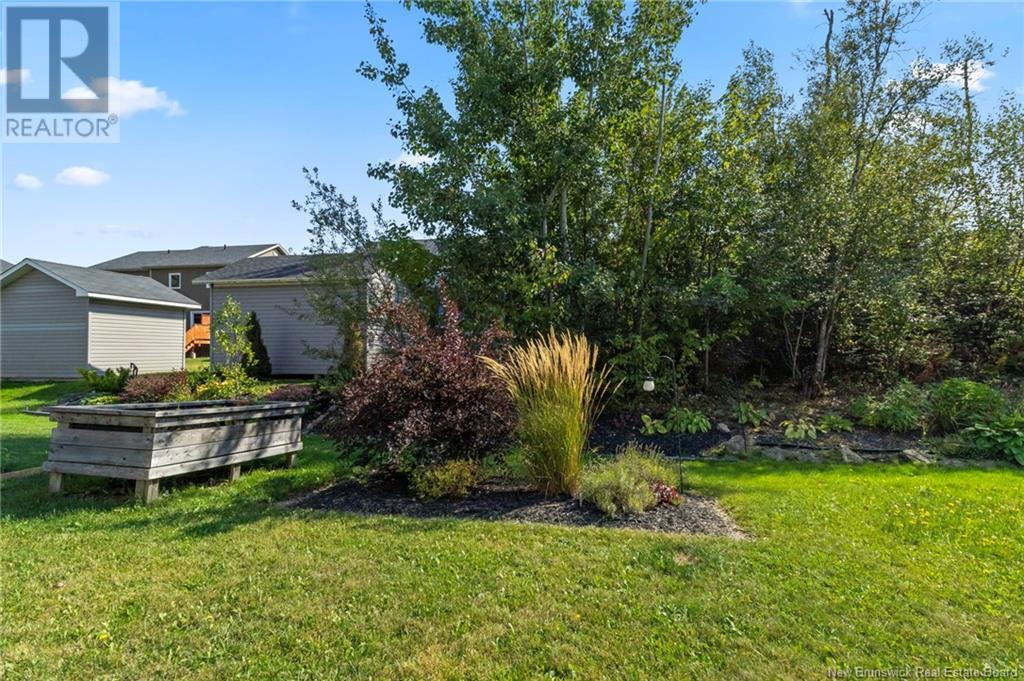354 Dolbeau Street Dieppe, New Brunswick E1A 9P9
$399,900
Click on link for 3D virtual tour of this property* Bienvenue/Welcome to this stunning 2-storey townhouse located in the heart of Dieppe, offering 1.5 bathrooms and 3 generously-sized bedrooms. Step inside to discover an open concept living space that seamlessly connects the living, dining, and kitchen areas, creating an inviting atmosphere perfect for both relaxing & entertaining. The kitchen is a true highlight with an abundance of cupboards providing ample storage, centre island for additional counter space making meal prep a breeze. Enjoy the natural light that floods the interior, giving every room a bright and airy feel. Upstairs, the spacious primary bedroom offers a luxurious retreat with a large walk-in closet, ensuring plenty of space for your wardrobe. Convenience is key with the 2nd floor laundry, making laundry day easier and more efficient. Basement is unfinished, ideal for additional storage. The private backyard provides a serene outdoor space for your morning coffee or evening relaxation. Climate control is a breeze with the included mini-split system, ensuring year-round comfort. Great location, near walking trails, restaurants, coffee shoppes, and all other amenities Dieppe has to offer. This townhouse is the perfect blend of style, convenience, and comfort. LOT SIZE: 24x108x31x110. Don't miss your chance to make it your new home! (id:55272)
Property Details
| MLS® Number | NB106186 |
| Property Type | Single Family |
| Features | Level Lot, Balcony/deck/patio |
Building
| BathroomTotal | 2 |
| BedroomsAboveGround | 3 |
| BedroomsTotal | 3 |
| ArchitecturalStyle | 2 Level |
| ConstructedDate | 2015 |
| CoolingType | Heat Pump |
| ExteriorFinish | Stone, Vinyl |
| FlooringType | Ceramic, Hardwood |
| FoundationType | Concrete |
| HalfBathTotal | 1 |
| HeatingFuel | Electric |
| HeatingType | Baseboard Heaters, Heat Pump |
| SizeInterior | 1495 Sqft |
| TotalFinishedArea | 1495 Sqft |
| Type | House |
| UtilityWater | Municipal Water |
Parking
| Attached Garage | |
| Garage |
Land
| AccessType | Year-round Access |
| Acreage | No |
| LandscapeFeatures | Landscaped |
| Sewer | Municipal Sewage System |
| SizeIrregular | 242 |
| SizeTotal | 242 M2 |
| SizeTotalText | 242 M2 |
| ZoningDescription | Rhm |
Rooms
| Level | Type | Length | Width | Dimensions |
|---|---|---|---|---|
| Second Level | 5pc Bathroom | 9'8'' x 8'0'' | ||
| Second Level | Bedroom | 11'7'' x 11'11'' | ||
| Second Level | Bedroom | 11'3'' x 11'11'' | ||
| Second Level | Other | 7'0'' x 7'1'' | ||
| Second Level | Primary Bedroom | 15'5'' x 14'6'' | ||
| Main Level | 2pc Bathroom | 6'3'' x 3'2'' | ||
| Main Level | Dining Room | 10'6'' x 8'9'' | ||
| Main Level | Kitchen | 12'5'' x 9'10'' | ||
| Main Level | Living Room | 12'8'' x 18'7'' |
https://www.realtor.ca/real-estate/27440778/354-dolbeau-street-dieppe
Interested?
Contact us for more information
Jocelyne Leblanc
Associate Manager
123 Halifax St Suite 600
Moncton, New Brunswick E1C 9R6
Roger Leblanc
Agent Manager
123 Halifax St Suite 600
Moncton, New Brunswick E1C 9R6





























