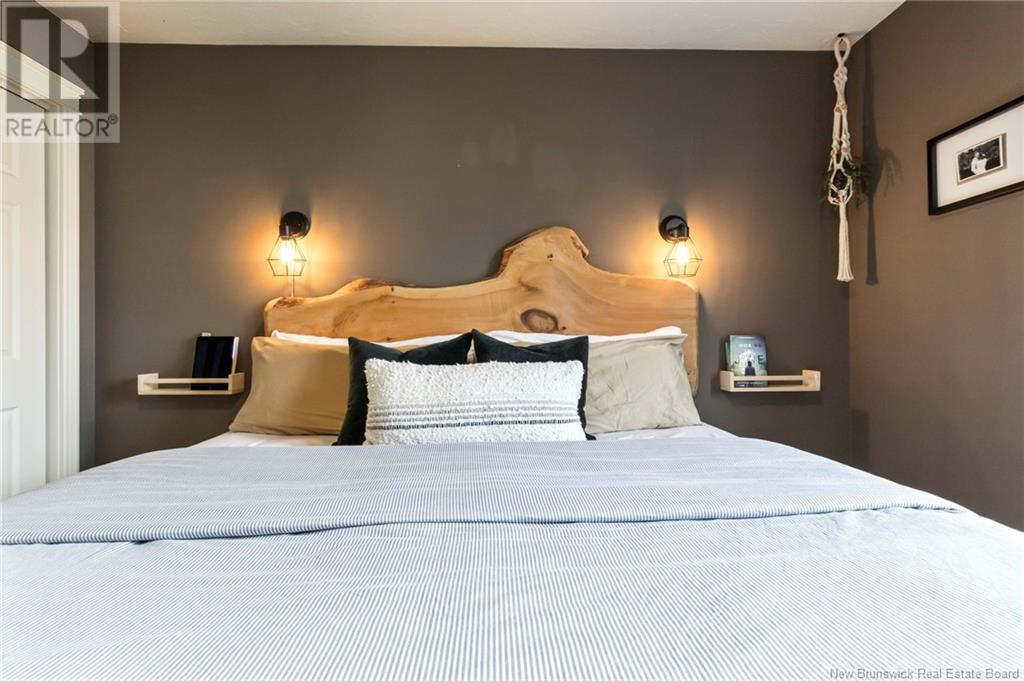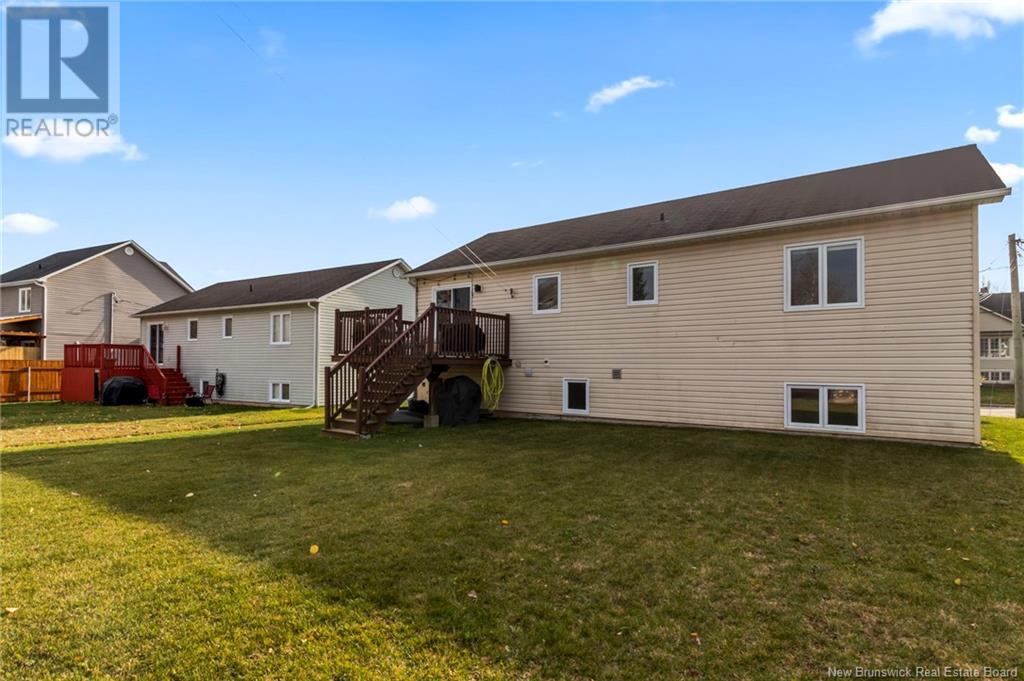333 Maplehurst Drive Moncton, New Brunswick E1G 0E6
$399,900
Welcome to 333 Maplehurst Drive, a spacious 4-bedroom, 2-bath detached home in desirable Moncton North! The upper floor boasts a welcoming, open-concept kitchen with a center island, leading into a cozy dining and living area. This level is enhanced by cathedral ceilings and a mini-split heat pump for efficient heating and cooling. Three bedrooms and a 4-piece bathroom complete the main floor. The lower level offers a versatile space, hosting the 4th bedroom with an attached den/office, a generous sized family room, and a large bonus room that could easily serve as a 5th bedroom. This floor also includes a 3-piece bathroom with laundry. Step outside the main floor patio door to enjoy the back deck overlooking the sizeable backyard, complete with a storage shed. This home also features a double-paved driveway and is located in a fantastic family neighborhood. In addition, it is within walking distance to schools, walking trails, day cares with easy access to Wheeler Boulevard and Highway 2. Dont miss the chance to make this home yours today! (id:55272)
Property Details
| MLS® Number | NB108487 |
| Property Type | Single Family |
Building
| BathroomTotal | 2 |
| BedroomsAboveGround | 3 |
| BedroomsBelowGround | 1 |
| BedroomsTotal | 4 |
| ArchitecturalStyle | 2 Level |
| BasementDevelopment | Finished |
| BasementType | Full (finished) |
| ConstructedDate | 2008 |
| CoolingType | Heat Pump |
| ExteriorFinish | Vinyl |
| FoundationType | Concrete |
| HeatingFuel | Electric, Pellet |
| HeatingType | Baseboard Heaters, Heat Pump, Stove |
| SizeInterior | 1100 Sqft |
| TotalFinishedArea | 2200 Sqft |
| Type | House |
| UtilityWater | Municipal Water |
Land
| Acreage | No |
| Sewer | Municipal Sewage System |
| SizeIrregular | 587 |
| SizeTotal | 587 M2 |
| SizeTotalText | 587 M2 |
Rooms
| Level | Type | Length | Width | Dimensions |
|---|---|---|---|---|
| Basement | 3pc Bathroom | 7'8'' x 6'7'' | ||
| Basement | Games Room | 18'2'' x 11'2'' | ||
| Basement | Bedroom | 23'11'' x 11'3'' | ||
| Basement | Family Room | 21' x 12'3'' | ||
| Main Level | 4pc Bathroom | 8'10'' x 5'6'' | ||
| Main Level | Bedroom | 10'8'' x 8'7'' | ||
| Main Level | Bedroom | 10' x 9'11'' | ||
| Main Level | Primary Bedroom | 13' x 11'4'' | ||
| Main Level | Living Room | 16'10'' x 12'6'' | ||
| Main Level | Kitchen/dining Room | 19' x 9'1'' |
https://www.realtor.ca/real-estate/27601916/333-maplehurst-drive-moncton
Interested?
Contact us for more information
Tory Hicks
Salesperson
123 Halifax St Suite 600
Moncton, New Brunswick E1C 9R6
Roger Leblanc
Agent Manager
123 Halifax St Suite 600
Moncton, New Brunswick E1C 9R6












































