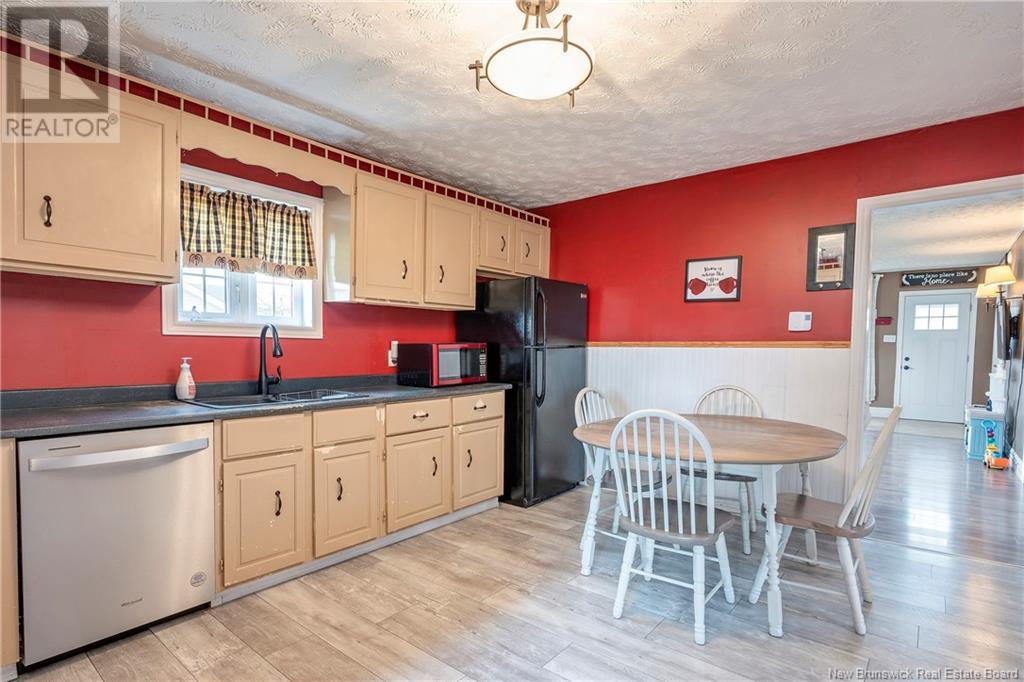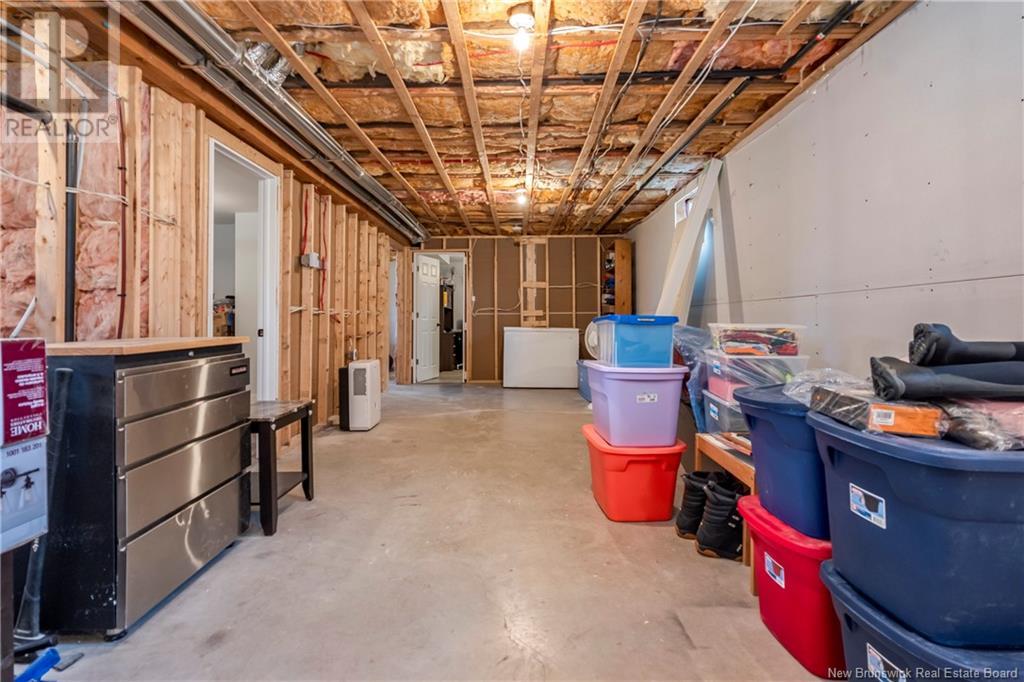298 Highlandview Moncton, New Brunswick E1A 2L3
$265,000
Welcome to 298 Highlandview! This home is brimming with potential and ready for new ownership. The basement is unfinished but requires minimal work to complete, as much of the space is already framed and drywalled. It even has two rooms with egress windows, perfect for additional bedrooms. Plus, its pre-plumbed for a second bathroom and offers the opportunity to create a spacious family room. The separate back entrance leads directly to the basement, making it ideal for a potential in-law suite. When you enter the main level, you'll find a generously sized living room that flows into the kitchen, creating a welcoming space for family gatherings. The main level also includes three good-sized bedrooms, providing ample room for a growing family. This home is a fantastic opportunity with plenty of growth potential. Dont miss out on the chance to make it yourscome see it today! (id:55272)
Property Details
| MLS® Number | NB109067 |
| Property Type | Single Family |
| Features | Balcony/deck/patio |
Building
| BathroomTotal | 1 |
| BedroomsAboveGround | 3 |
| BedroomsBelowGround | 2 |
| BedroomsTotal | 5 |
| CoolingType | Heat Pump |
| ExteriorFinish | Vinyl |
| HeatingFuel | Electric |
| HeatingType | Heat Pump |
| SizeInterior | 1094 Sqft |
| TotalFinishedArea | 999 Sqft |
| Type | House |
| UtilityWater | Municipal Water |
Land
| AccessType | Year-round Access |
| Acreage | No |
| Sewer | Municipal Sewage System |
| SizeIrregular | 7191 |
| SizeTotal | 7191 Sqft |
| SizeTotalText | 7191 Sqft |
Rooms
| Level | Type | Length | Width | Dimensions |
|---|---|---|---|---|
| Main Level | 4pc Bathroom | 6'6'' x 7'10'' | ||
| Main Level | Bedroom | 12' x 9'1'' | ||
| Main Level | Bedroom | 11'10'' x 10'4'' | ||
| Main Level | Primary Bedroom | 12' x 17' | ||
| Main Level | Kitchen/dining Room | 11'10'' x 14'9'' | ||
| Main Level | Living Room | 11'10'' x 22' |
https://www.realtor.ca/real-estate/27631313/298-highlandview-moncton
Interested?
Contact us for more information
Melissa Naugler
Salesperson
1000 Unit 101 St George Blvd
Moncton, New Brunswick E1E 4M7





















































