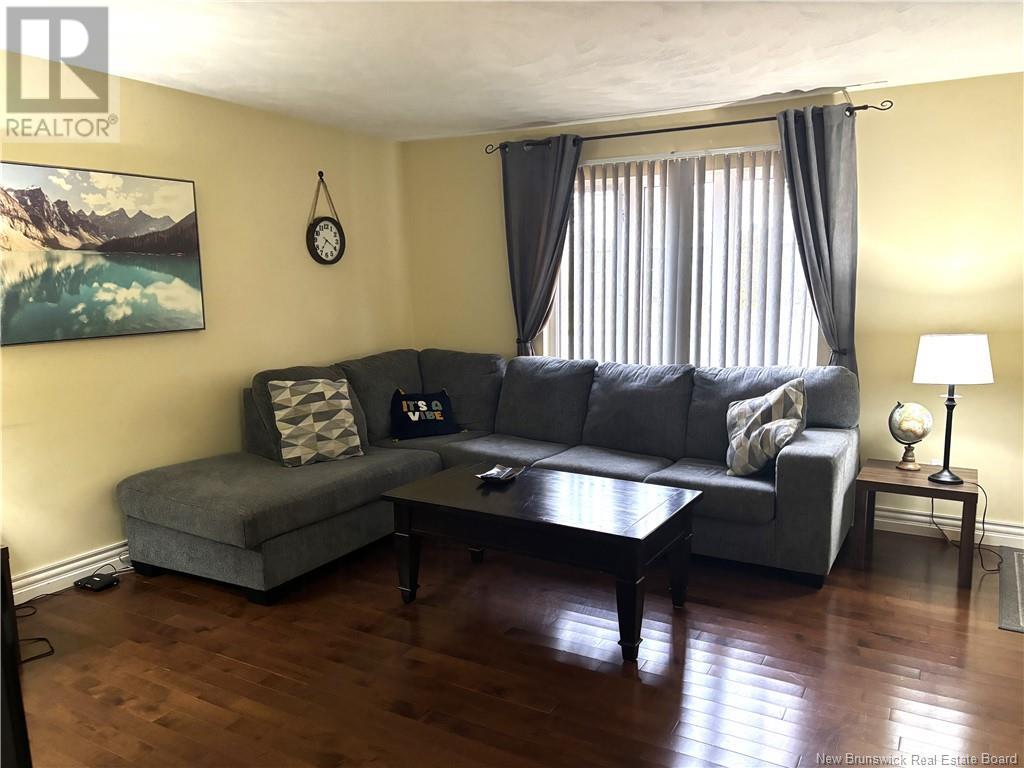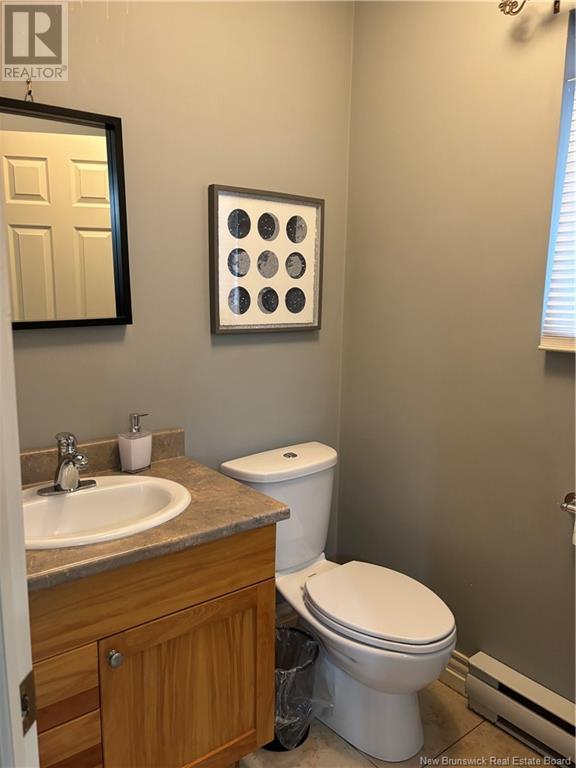261 Kendra Street Moncton, New Brunswick E1C 8Y4
$2,200 Monthly
This fully furnished 2 story home is conveniently located close to all major ameneties.(Just off of Mapleton Rd) and is being offered for lease. From the foyer/mudroom you enter the large livingroom with staicase to the second floor. The living room leads into the large eat-in kitchen with ample cabinets and storage space. Off of the kitchen you will find a dining/sitting room with patio doors leading to the deck, and a half bath to complete the main floor. Upstairs offers 2 bedrooms and a luxurious bath as you will see in the photos. The basement offers a family room (currently set up as a bedroom w/no window) and lots of storage. Utiliies are included in the rent. Minimum of a 1 year lease with option to renew. All offers to lease must have 2 referances attached. First and last months rent are payable prior to occupancy. No pets. (id:55272)
Property Details
| MLS® Number | NB108949 |
| Property Type | Single Family |
Building
| BathroomTotal | 2 |
| BedroomsAboveGround | 2 |
| BedroomsTotal | 2 |
| ArchitecturalStyle | 2 Level |
| BasementDevelopment | Partially Finished |
| BasementType | Full (partially Finished) |
| ConstructedDate | 1995 |
| ExteriorFinish | Vinyl |
| FoundationType | Concrete |
| HalfBathTotal | 1 |
| HeatingFuel | Electric |
| HeatingType | Baseboard Heaters |
| SizeInterior | 1460 Sqft |
| TotalFinishedArea | 1460 Sqft |
| Type | House |
| UtilityWater | Municipal Water |
Land
| Acreage | No |
| LandscapeFeatures | Landscaped |
| Sewer | Municipal Sewage System |
| SizeIrregular | 436 |
| SizeTotal | 436 M2 |
| SizeTotalText | 436 M2 |
Rooms
| Level | Type | Length | Width | Dimensions |
|---|---|---|---|---|
| Second Level | 4pc Bathroom | 18'6'' x 6'0'' | ||
| Second Level | Bedroom | 11'2'' x 10'5'' | ||
| Second Level | Primary Bedroom | 14'7'' x 11'5'' | ||
| Basement | Family Room | 13'0'' x 11'0'' | ||
| Main Level | 2pc Bathroom | 5'0'' x 5'0'' | ||
| Main Level | Sitting Room | 11'5'' x 8'7'' | ||
| Main Level | Kitchen/dining Room | 15'0'' x 14'8'' | ||
| Main Level | Living Room | 15'0'' x 14'8'' |
https://www.realtor.ca/real-estate/27630919/261-kendra-street-moncton
Interested?
Contact us for more information
Barry Macdonald
Salesperson
10 King George Crt
Saint John, New Brunswick E2K 0H5









































