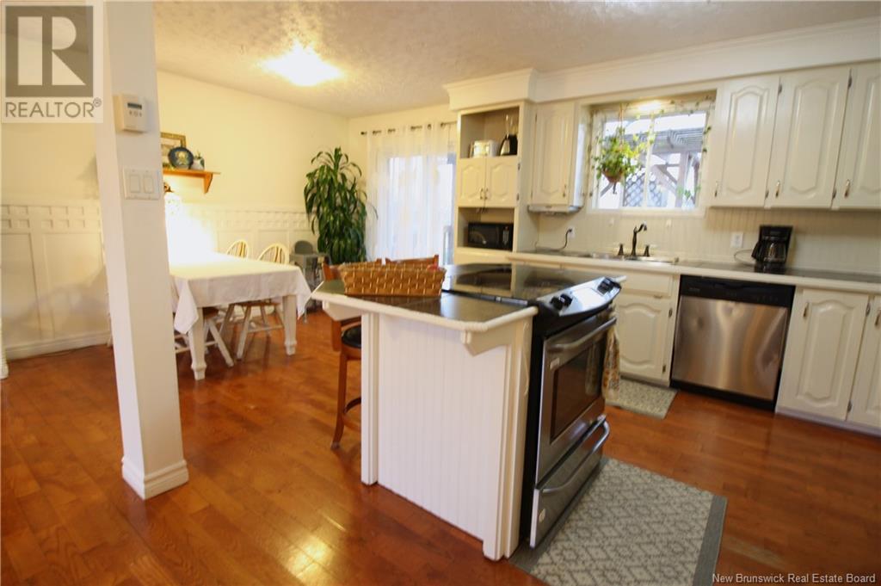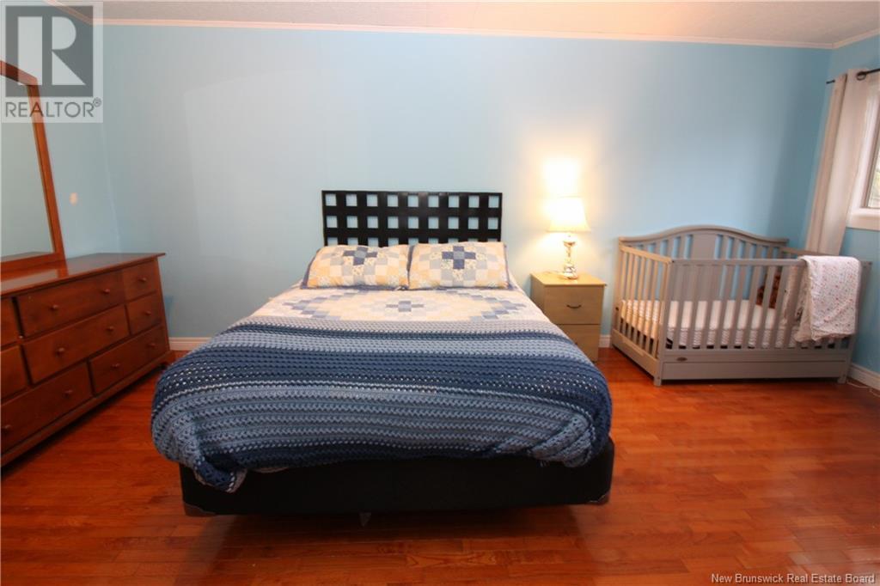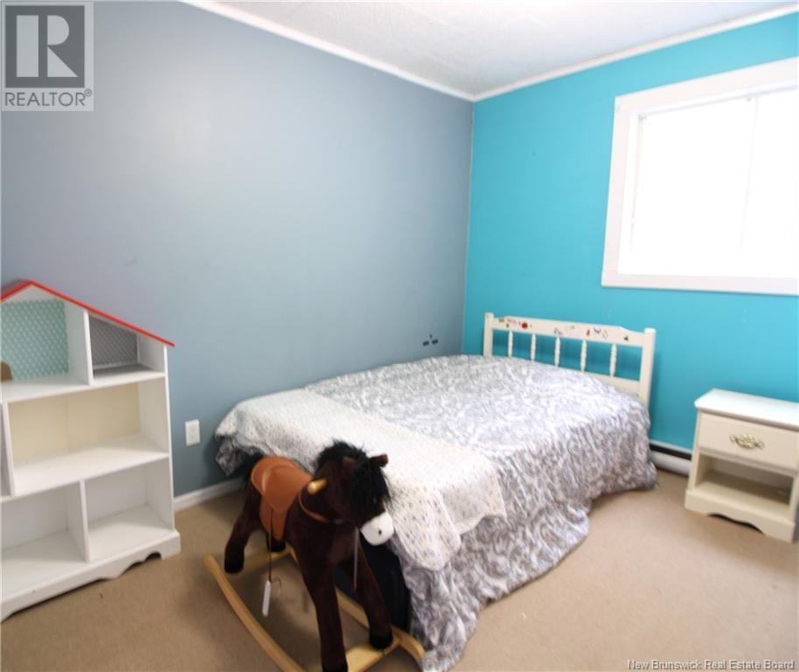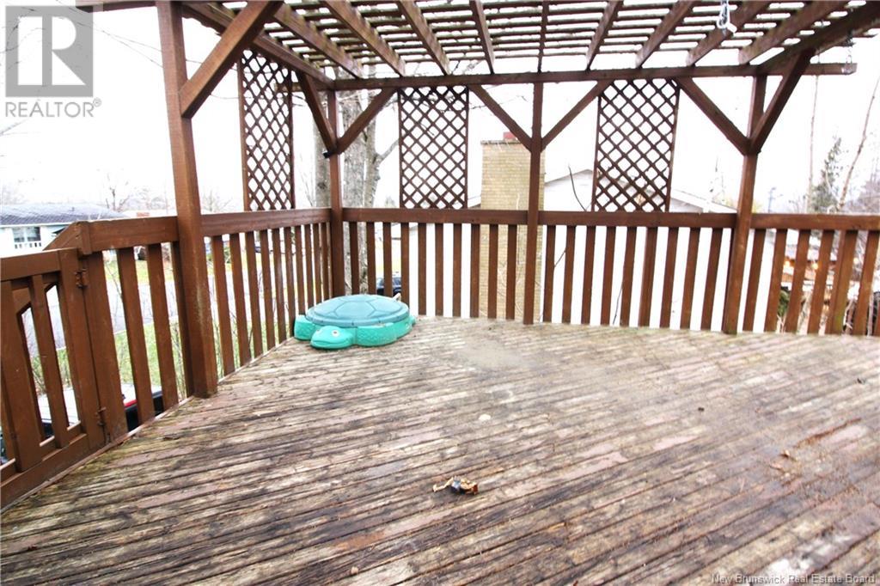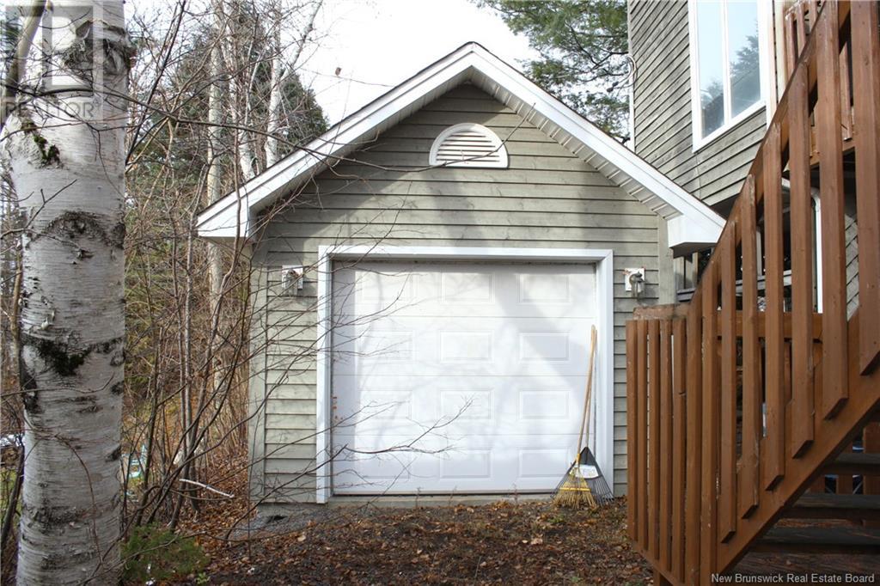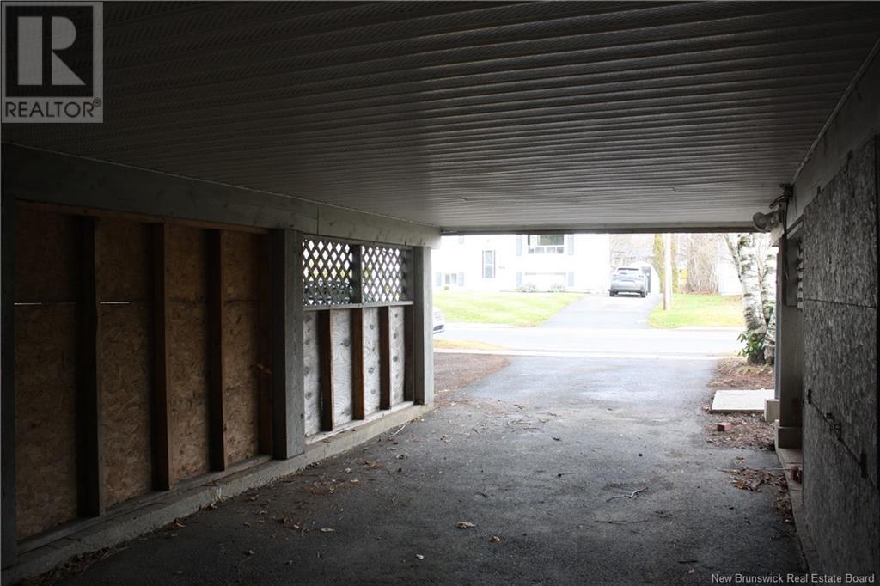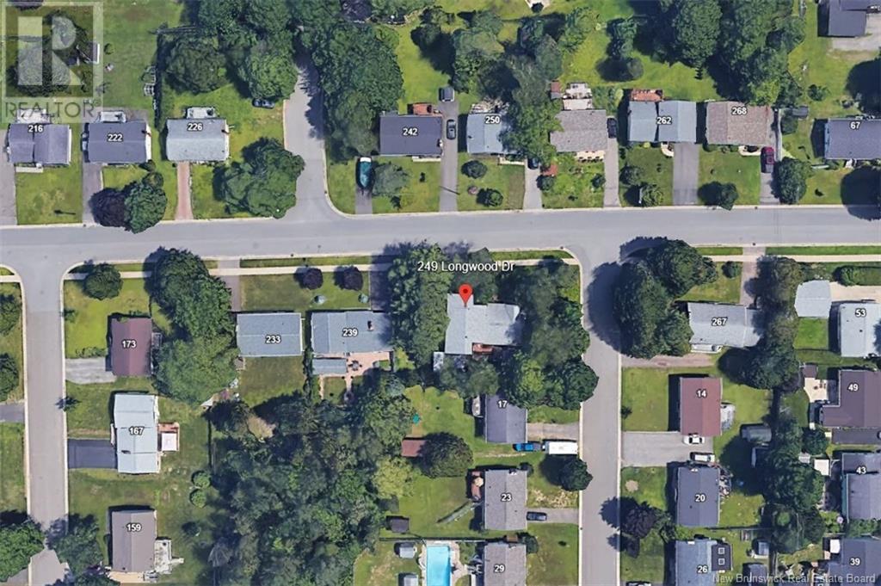249 Longwood Drive Fredericton, New Brunswick E3A 5C1
$399,900
The perfect blend of a large 5 bedroom, 2 bath family home, with the added bonus of a great MORTGAGE HELPER in the lower level APARTMENT. Located in highly desirable Fulton Heights just down the street from popular Park Street school & Nashwaaksis Middle School w/ an indoor field-house & public pool all nearby. Kids can easily walk to school & playgrounds, soccer fields & indoor courts too. This is about as great a location as you can find! This home is no cookie-cutter, as a matter of fact it is very uniquely designed with a remodel several years back encompassing some cool features. Open concept main living area enjoys a good size living rm w/cozy propane FIREPLACE, HEAT PUMP, dining area w/ patio door to a south-facing deck & a nicely functional kitchen w/ centre island. Down the hall finds a full bath & 3 bedrms- one is huge & might be your primary bedrm. Across the hall French doors lead to family rm with bar, heat pump, another deck & spiral staircase to upper flr. This flr opens to a large landing which makes for a nice reading nook/ office area plus a 3rd deck! A 4th bedroom shares the bath w/massive 5th bedroom! This primary bedrm enjoys tons of closet space & balcony w/ lots of options for its use besides a bedrm. The 2nd driveway & separate entrance brings you to the lwr apt w/ nice size bedrm, large den/office, bath plus large open living rm & kitchen. Heat pumps, storage shed, workshop plus carport are more super features! Endless ways to enjoy this neat lay-out. (id:55272)
Open House
This property has open houses!
12:00 pm
Ends at:2:00 pm
Join Marianne Saturday between 12 noon -2 pm to tour this great 5 bedrm family home! Main home only- apartment requires your agent to view.
2:00 pm
Ends at:4:00 pm
Join Kelsey to view this wonderful family home between 2 pm - 4 pm. Main home only - apartment requires your agent to view.
Property Details
| MLS® Number | NB109688 |
| Property Type | Single Family |
| EquipmentType | Propane Tank |
| Features | Treed, Corner Site, Balcony/deck/patio |
| RentalEquipmentType | Propane Tank |
| Structure | Shed |
Building
| BathroomTotal | 3 |
| BedroomsAboveGround | 5 |
| BedroomsBelowGround | 1 |
| BedroomsTotal | 6 |
| ArchitecturalStyle | Split Level Entry, 2 Level |
| ConstructedDate | 1976 |
| CoolingType | Heat Pump |
| ExteriorFinish | Wood |
| FireplaceFuel | Gas |
| FireplacePresent | Yes |
| FireplaceType | Unknown |
| FlooringType | Carpeted, Ceramic, Laminate, Vinyl, Wood |
| FoundationType | Concrete |
| HeatingFuel | Electric, Natural Gas |
| HeatingType | Baseboard Heaters, Heat Pump, Stove |
| SizeInterior | 2000 Sqft |
| TotalFinishedArea | 2638 Sqft |
| Type | House |
| UtilityWater | Municipal Water |
Parking
| Garage | |
| Carport |
Land
| AccessType | Year-round Access |
| Acreage | No |
| LandscapeFeatures | Landscaped |
| Sewer | Municipal Sewage System |
| SizeIrregular | 697 |
| SizeTotal | 697 M2 |
| SizeTotalText | 697 M2 |
| ZoningDescription | R2 |
Rooms
| Level | Type | Length | Width | Dimensions |
|---|---|---|---|---|
| Second Level | Other | 5' x 12'8'' | ||
| Second Level | 5pc Bathroom | 10'6'' x 9'3'' | ||
| Second Level | Primary Bedroom | 25' x 12'10'' | ||
| Second Level | Bedroom | 11'9'' x 9'7'' | ||
| Basement | 4pc Bathroom | X | ||
| Basement | Office | 10'6'' x 10'2'' | ||
| Basement | Bedroom | 11'10'' x 9'7'' | ||
| Basement | Kitchen | 10'6'' x 12' | ||
| Basement | Living Room/dining Room | 10'6'' x 26' | ||
| Main Level | Family Room | 22' x 13' | ||
| Main Level | Laundry Room | 10'10'' x 10'5'' | ||
| Main Level | 4pc Bathroom | 9'8'' x 5' | ||
| Main Level | Primary Bedroom | 17'7'' x 13'1'' | ||
| Main Level | Bedroom | 10'8'' x 8'10'' | ||
| Main Level | Bedroom | 9'6'' x 11'7'' | ||
| Main Level | Kitchen | 10'6'' x 12'4'' | ||
| Main Level | Dining Room | 10'6'' x 7' | ||
| Main Level | Living Room | 13' x 14'5'' |
https://www.realtor.ca/real-estate/27695306/249-longwood-drive-fredericton
Interested?
Contact us for more information
Marianne Glover
Salesperson
457 Bishop Drive P.o. Box 1180
Fredericton, New Brunswick E3C 2M6








