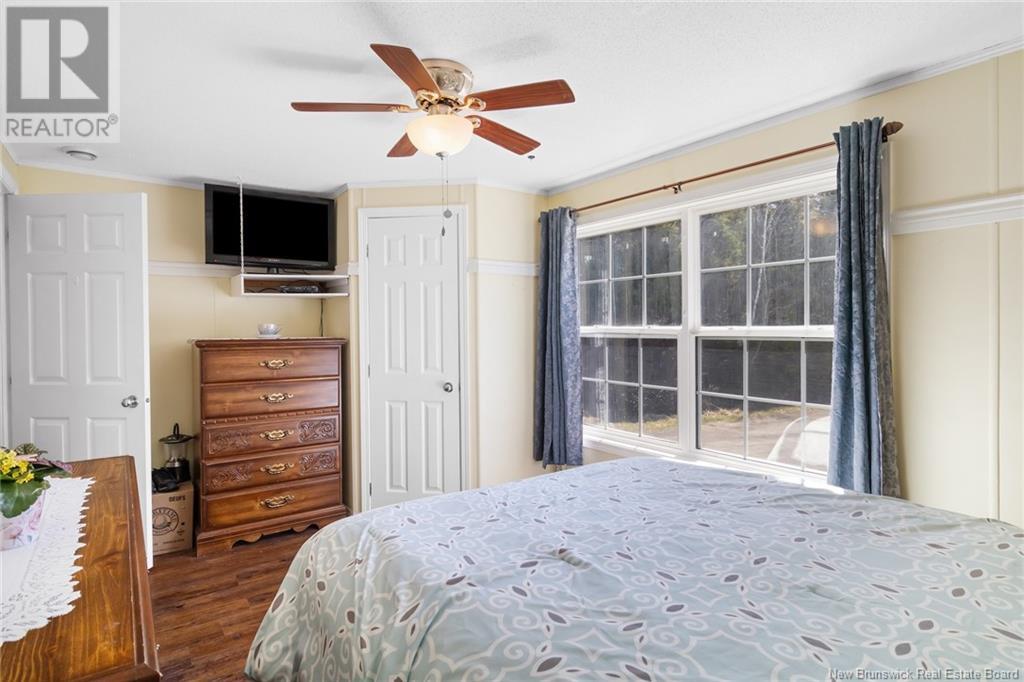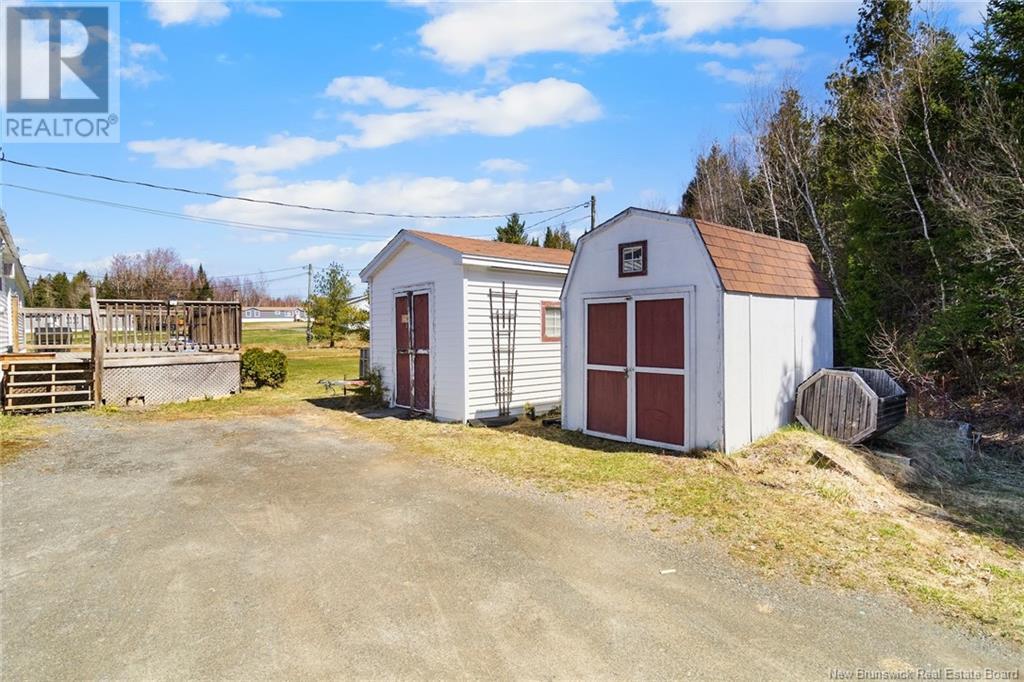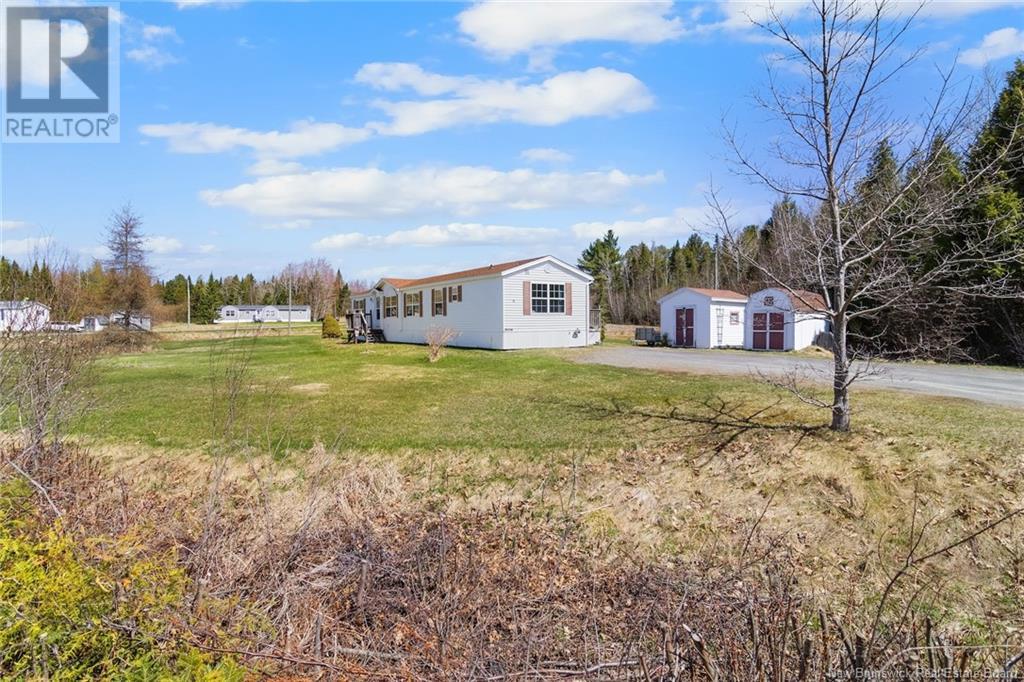24 Popular Drive Waasis, New Brunswick E3B 9C5
$174,900
Well maintained 3 bed/2 bath 16x74 Mini home on a 1 acre leased lot. This home has had many upgrades and updates including roof shingles in 2022, home leveled in 2023, new air exchanger and ductless heat pump in 2024. The wall oven and countertop stove were replaced in 2024. Washer & Dryer only a year old. home has just been pressure washed. Flooring in living room and kitchen updated in 2023. This home has a great layout with large primary bedroom with ensuite on one end and the other 2 beds and full bath on the other end. Kitchen has plenty of cabinets with an island. Great for entertaining. Outside is a good sized deck, perfect for summer bbq season. There is a baby barn along with a larger storage shed to provide lots of storage. Book your showing today (id:55272)
Property Details
| MLS® Number | NB117639 |
| Property Type | Single Family |
| EquipmentType | Water Heater |
| RentalEquipmentType | Water Heater |
| Structure | Shed |
Building
| BathroomTotal | 2 |
| BedroomsAboveGround | 3 |
| BedroomsTotal | 3 |
| ArchitecturalStyle | Mobile Home |
| ConstructedDate | 1999 |
| CoolingType | Heat Pump |
| ExteriorFinish | Vinyl |
| FlooringType | Laminate |
| FoundationType | Block, Wood |
| HeatingFuel | Electric |
| HeatingType | Baseboard Heaters, Heat Pump |
| SizeInterior | 1184 Sqft |
| TotalFinishedArea | 1184 Sqft |
| Type | House |
| UtilityWater | Community Water System |
Land
| Acreage | No |
| Sewer | Septic System |
Rooms
| Level | Type | Length | Width | Dimensions |
|---|---|---|---|---|
| Main Level | Laundry Room | 5' x 6' | ||
| Main Level | Bath (# Pieces 1-6) | 11'5'' x 4' | ||
| Main Level | Bedroom | 9'5'' x 15' | ||
| Main Level | Bedroom | 9' x 9' | ||
| Main Level | Ensuite | 5'5'' x 6' | ||
| Main Level | Primary Bedroom | 11'5'' x 12'5'' | ||
| Main Level | Living Room | 14' x 15' | ||
| Main Level | Kitchen/dining Room | 14' x 15' |
https://www.realtor.ca/real-estate/28252131/24-popular-drive-waasis
Interested?
Contact us for more information
Jack Carr
Salesperson
90 Woodside Lane, Unit 101
Fredericton, New Brunswick E3C 2R9
Nick Mcmullin
Salesperson
90 Woodside Lane, Unit 101
Fredericton, New Brunswick E3C 2R9
Jeff Carr
Salesperson
90 Woodside Lane, Unit 101
Fredericton, New Brunswick E3C 2R9














































