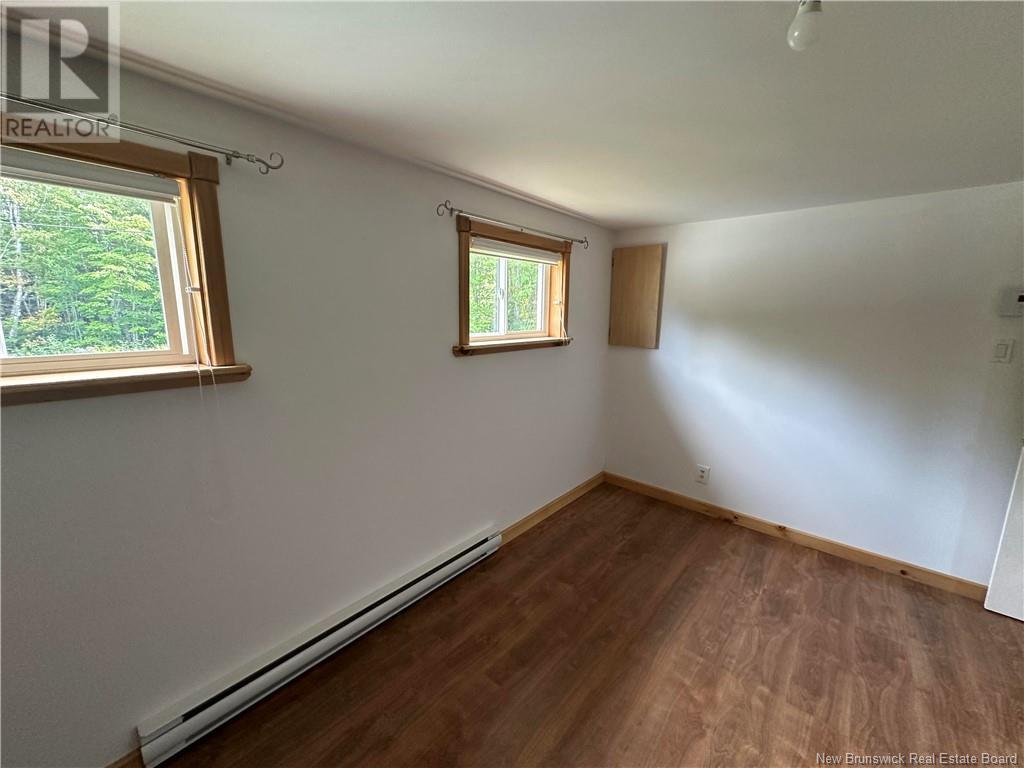23 Coffin Road Miramichi Road, New Brunswick E8L 1S8
$230,000
Experience country living just 15 minutes from city conveniences on this expansive 5-acre property! Impeccably maintained, it features an oversized, insulated garage with a heat pump, a spacious paved driveway, a greenhouse, and a storage shed (tarp needs to be replaced). Beautiful rock accents border the driveway, and a stone pathway leads to a multi-level deck at the front of the home. Inside, the house boasts numerous updates, including a renovated kitchen and dining area, an expanded living room, two bedrooms, and a bathroom with laundry. If you're dreaming of single-level living with ample land, this is the place for you. Call today for more details! (id:55272)
Property Details
| MLS® Number | NB105627 |
| Property Type | Single Family |
| EquipmentType | None |
| Features | Treed, Balcony/deck/patio |
| RentalEquipmentType | None |
| Structure | Greenhouse |
Building
| BathroomTotal | 1 |
| BedroomsAboveGround | 2 |
| BedroomsTotal | 2 |
| ArchitecturalStyle | Mini |
| BasementType | Crawl Space |
| ConstructedDate | 1973 |
| CoolingType | Heat Pump |
| ExteriorFinish | Vinyl |
| FlooringType | Laminate |
| FoundationType | Block |
| HeatingFuel | Electric |
| HeatingType | Baseboard Heaters, Heat Pump |
| SizeInterior | 920 Sqft |
| TotalFinishedArea | 920 Sqft |
| Type | House |
| UtilityWater | Well |
Parking
| Detached Garage | |
| Garage | |
| Heated Garage |
Land
| AccessType | Year-round Access |
| Acreage | Yes |
| LandscapeFeatures | Landscaped |
| Sewer | Septic System |
| SizeIrregular | 5.09 |
| SizeTotal | 5.09 Ac |
| SizeTotalText | 5.09 Ac |
Rooms
| Level | Type | Length | Width | Dimensions |
|---|---|---|---|---|
| Main Level | Primary Bedroom | 10'0'' x 13'4'' | ||
| Main Level | 3pc Bathroom | X | ||
| Main Level | Dining Room | 6'6'' x 8'10'' | ||
| Main Level | Bedroom | 9'9'' x 13'6'' | ||
| Main Level | Kitchen | 9'3'' x 10'6'' | ||
| Main Level | Living Room | 13'0'' x 24'0'' |
https://www.realtor.ca/real-estate/27390647/23-coffin-road-miramichi-road
Interested?
Contact us for more information
Donna Thibodeau
Salesperson
280 Main St
Bathurst, New Brunswick E2A 1A8







































