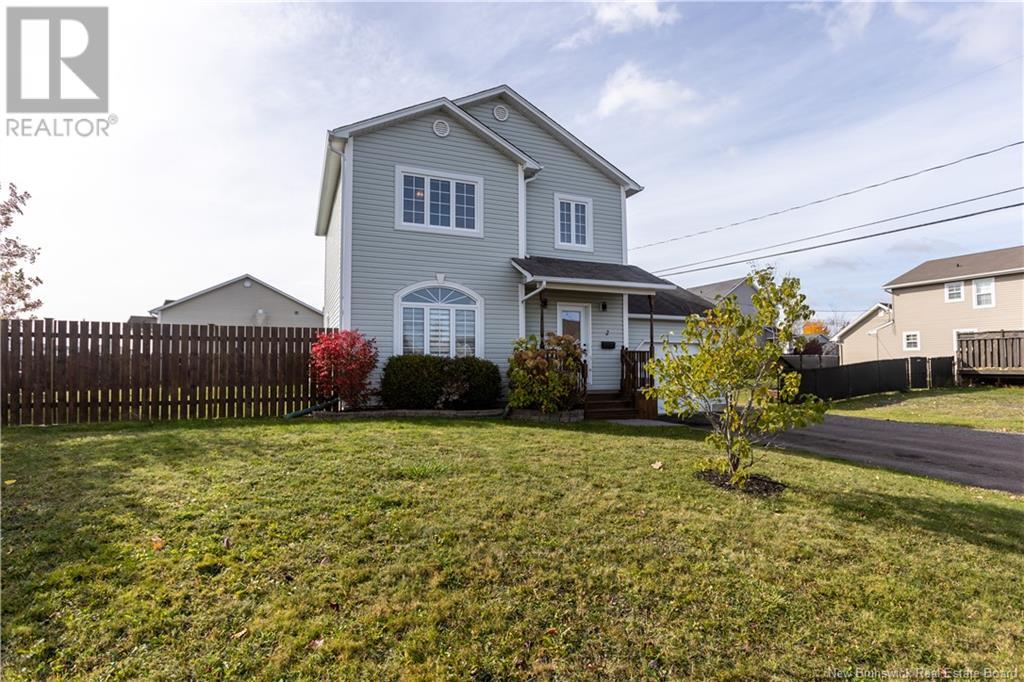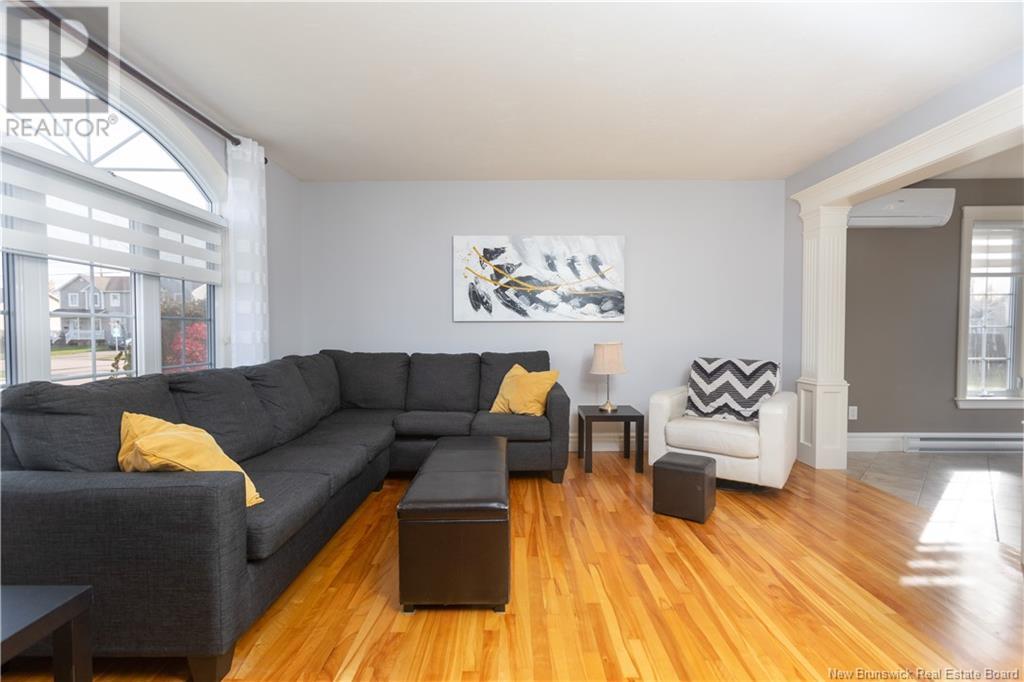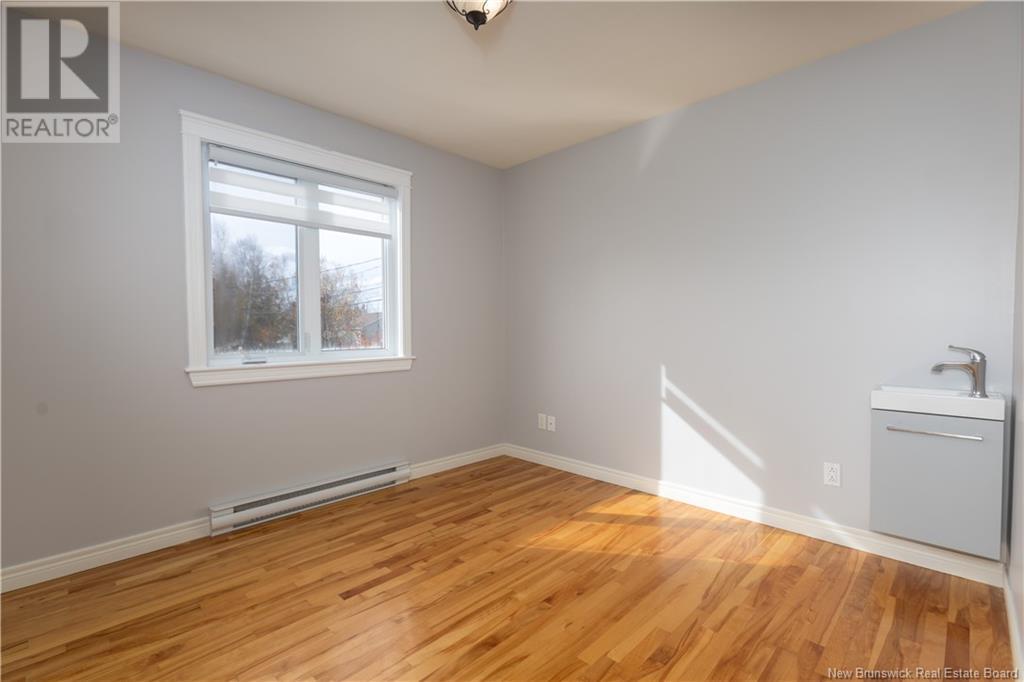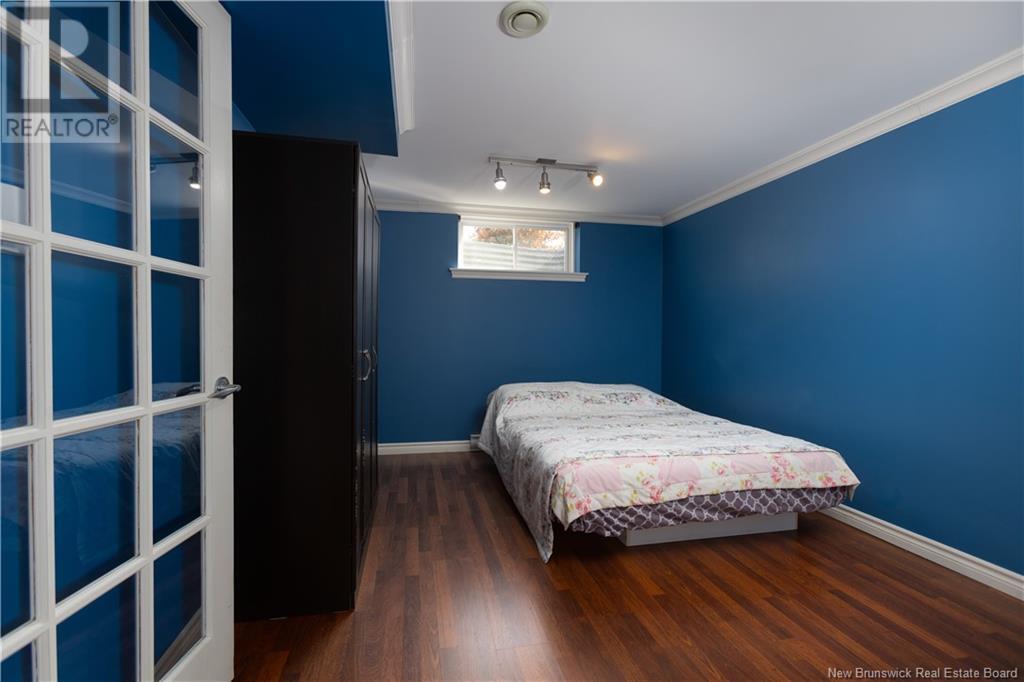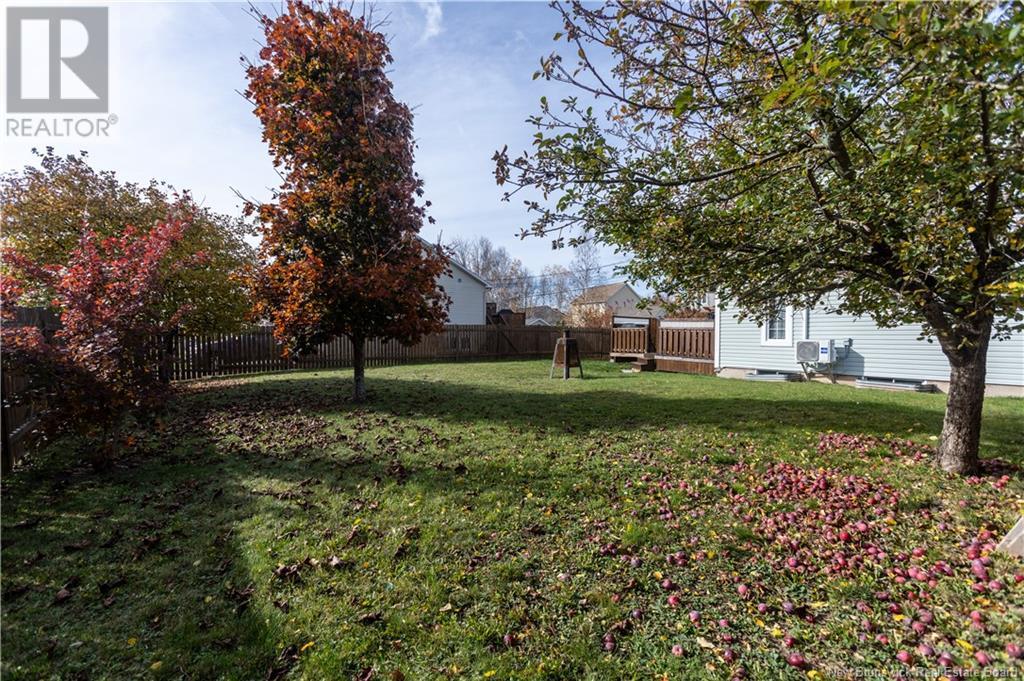2 Thistlevale Drive Moncton, New Brunswick E1G 5L1
$439,900
TWO STOREY HOME WITH ATTACHED GARAGE AND EXTRA LARGE FENCED-IN BACKYARD! Welcome/Bienvenue to 2 Thistlevale Drive. This beautiful home is located close to all amenities and is awaiting its new owners. The main floor features an inviting entrance, a front living room with a built-in fireplace and an eat-in kitchen with patio doors leading to the back deck. You will also find on the main floor a 2pc bathroom with laundry area. The second floor features 3 bedrooms and a 4pc bathroom. The lower level adds additional living space with a large family room and a non-conforming bedroom (the window could be changed for an additional bedroom) and a utility room. The exterior features a large corner lot with a fenced-in backyard, large deck and a hot tub. Additional features include 2 mini-split heat pumps for heating and cooling and a double-paved driveway with additional parking space, a storage shed and much more! Quick closing is available. Dont delay, call today for more information or for your own personal viewing. (id:55272)
Property Details
| MLS® Number | NB108850 |
| Property Type | Single Family |
| Features | Level Lot, Corner Site, Balcony/deck/patio |
| Structure | Shed |
Building
| BathroomTotal | 2 |
| BedroomsAboveGround | 3 |
| BedroomsTotal | 3 |
| ArchitecturalStyle | 2 Level |
| ConstructedDate | 2006 |
| CoolingType | Heat Pump |
| ExteriorFinish | Vinyl |
| FlooringType | Ceramic, Laminate, Hardwood |
| FoundationType | Concrete |
| HalfBathTotal | 1 |
| HeatingFuel | Electric |
| HeatingType | Baseboard Heaters, Heat Pump |
| SizeInterior | 1297 Sqft |
| TotalFinishedArea | 1874 Sqft |
| Type | House |
| UtilityWater | Municipal Water |
Parking
| Attached Garage |
Land
| AccessType | Year-round Access |
| Acreage | No |
| FenceType | Fully Fenced |
| LandscapeFeatures | Landscaped |
| Sewer | Municipal Sewage System |
| SizeIrregular | 919 |
| SizeTotal | 919 M2 |
| SizeTotalText | 919 M2 |
Rooms
| Level | Type | Length | Width | Dimensions |
|---|---|---|---|---|
| Second Level | 4pc Bathroom | 11'1'' x 7'6'' | ||
| Second Level | Bedroom | 10'5'' x 9'10'' | ||
| Second Level | Bedroom | 10'4'' x 9'8'' | ||
| Second Level | Bedroom | 12'9'' x 12'5'' | ||
| Basement | Utility Room | 13'0'' x 5'5'' | ||
| Basement | Bedroom | 15'10'' x 10'7'' | ||
| Basement | Family Room | 18'6'' x 13'6'' | ||
| Main Level | 2pc Bathroom | 9'8'' x 5'9'' | ||
| Main Level | Kitchen/dining Room | 16'0'' x 9'0'' | ||
| Main Level | Living Room | 14'2'' x 12'5'' | ||
| Main Level | Foyer | X |
https://www.realtor.ca/real-estate/27618526/2-thistlevale-drive-moncton
Interested?
Contact us for more information
Paul Cormier
Salesperson
260 Champlain St
Dieppe, New Brunswick E1A 1P3



