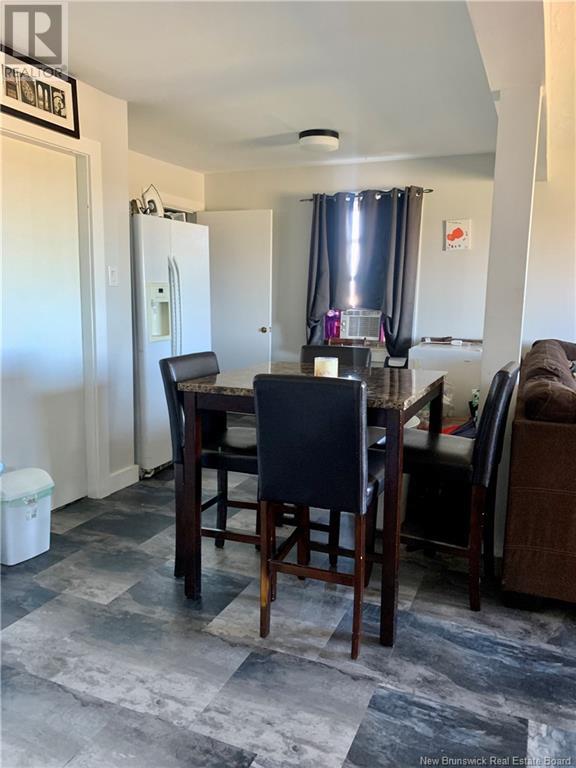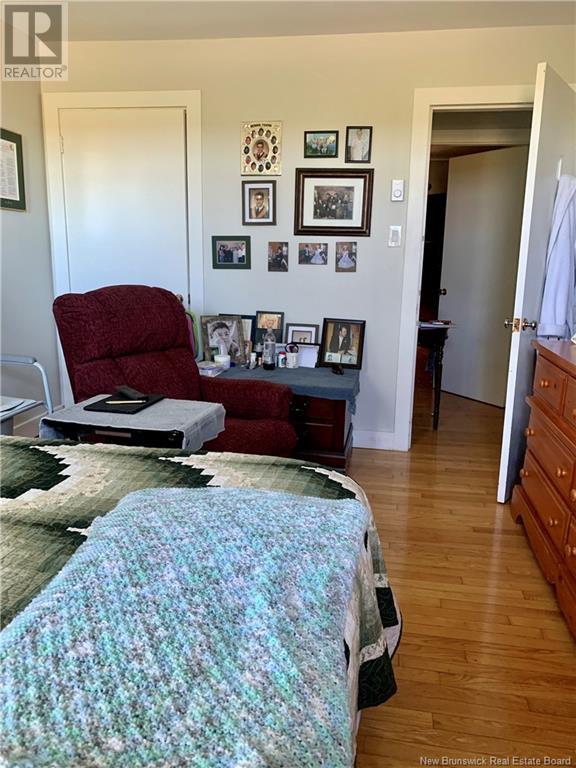1462 Champlain Street Dieppe, New Brunswick E1A 1R4
$249,900
Welcome to 1462 Champlain, this bungalow is ready for a new family to call home. Entering into the home is a open concept living room, dining area, kitchen and main floor laundry. Down the hall to complete the main floor is a 4pc bathroom, primary bedroom with patio doors, and 2 other spacious rooms for the kids or guests. The lower level is completely finished with 2 non-conforming bedrooms, a flex space, and family room. Book your private showing today! (Shingles were done in 2023) (id:55272)
Property Details
| MLS® Number | NB106026 |
| Property Type | Single Family |
Building
| BathroomTotal | 2 |
| BedroomsAboveGround | 3 |
| BedroomsTotal | 3 |
| ArchitecturalStyle | Bungalow |
| ExteriorFinish | Vinyl |
| FlooringType | Laminate, Tile, Vinyl, Linoleum, Wood |
| HeatingFuel | Electric |
| HeatingType | Baseboard Heaters |
| StoriesTotal | 1 |
| SizeInterior | 1150 Sqft |
| TotalFinishedArea | 2117 Sqft |
| Type | House |
| UtilityWater | Municipal Water |
Land
| AccessType | Year-round Access |
| Acreage | No |
| LandscapeFeatures | Partially Landscaped |
| Sewer | Municipal Sewage System |
| SizeIrregular | 793 |
| SizeTotal | 793 M2 |
| SizeTotalText | 793 M2 |
Rooms
| Level | Type | Length | Width | Dimensions |
|---|---|---|---|---|
| Basement | Bedroom | 15'4'' x 13' | ||
| Basement | Living Room | 21'7'' x 13' | ||
| Basement | Bedroom | 10'6'' x 13'4'' | ||
| Basement | 4pc Bathroom | 5'1'' x 8' | ||
| Basement | Recreation Room | 7'1'' x 23'3'' | ||
| Main Level | Bedroom | 8'6'' x 12'10'' | ||
| Main Level | Bedroom | 12'11'' x 10'9'' | ||
| Main Level | Bedroom | 10'11'' x 11'8'' | ||
| Main Level | 4pc Bathroom | 11'9'' x 4'11'' | ||
| Main Level | Kitchen | 10' x 8'4'' | ||
| Main Level | Dining Nook | 7'7'' x 10'6'' | ||
| Main Level | Living Room | 15'7'' x 12'7'' |
https://www.realtor.ca/real-estate/27418949/1462-champlain-street-dieppe
Interested?
Contact us for more information
Megan Jones
Salesperson
1000 Unit 101 St George Blvd
Moncton, New Brunswick E1E 4M7




























