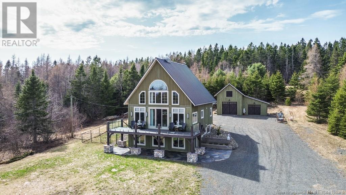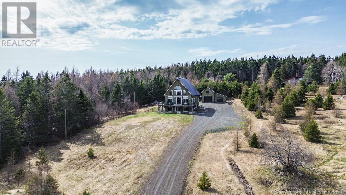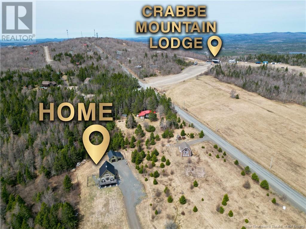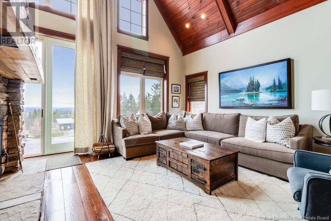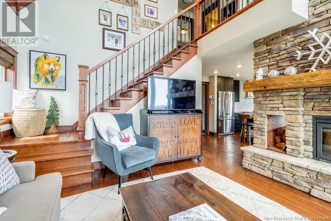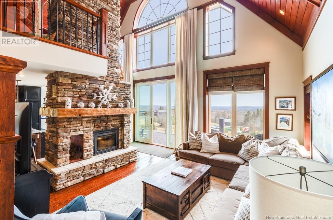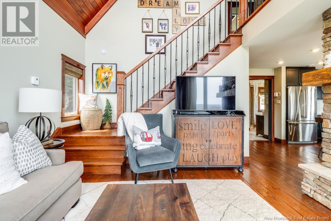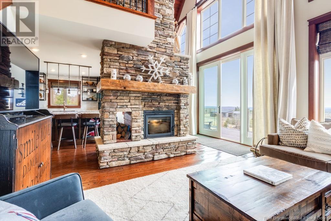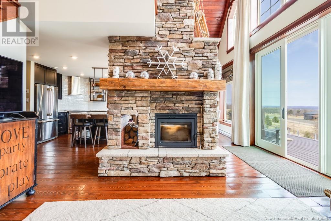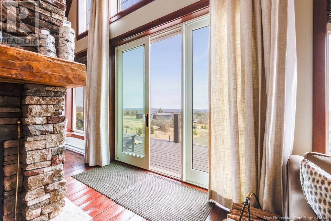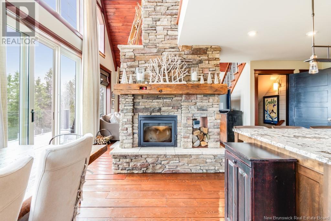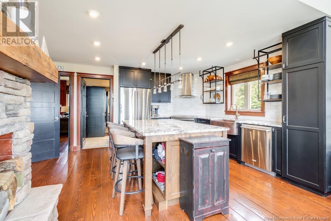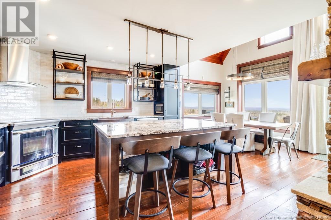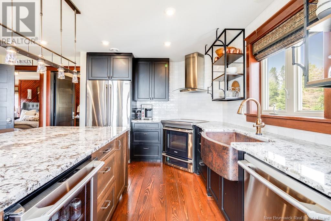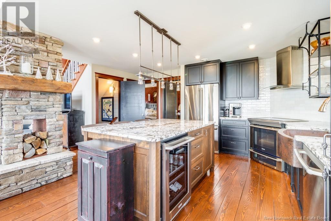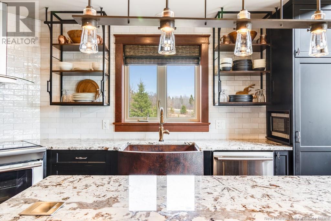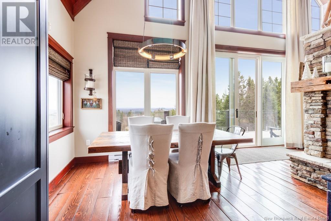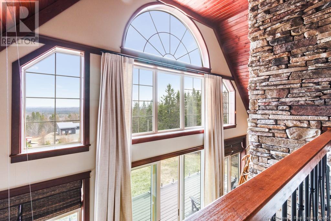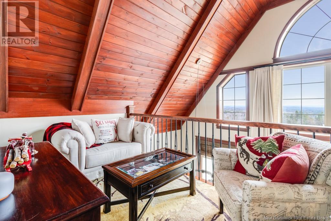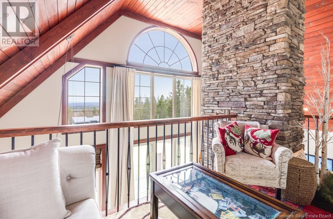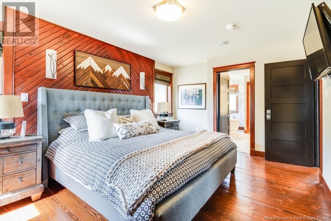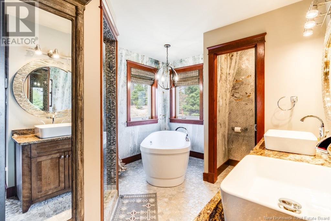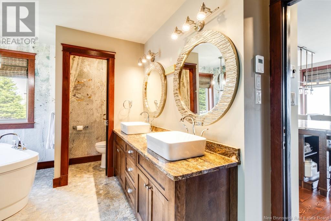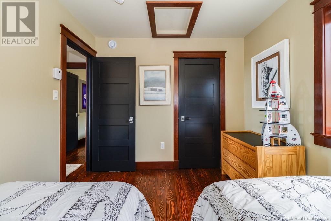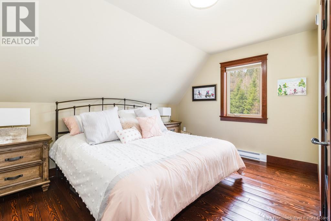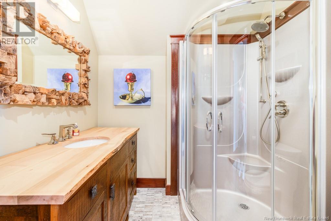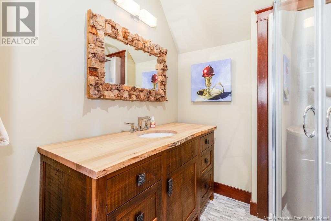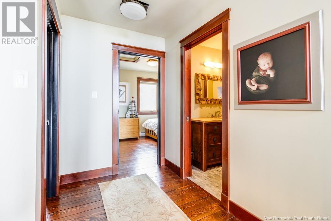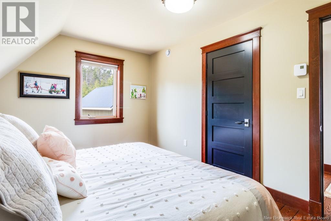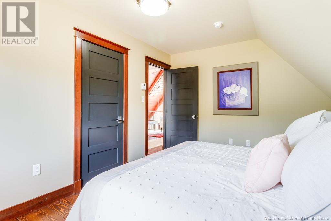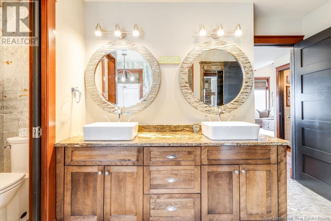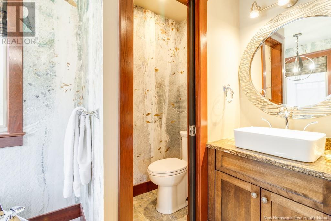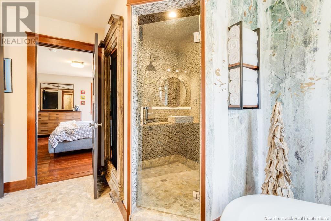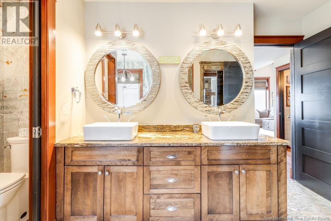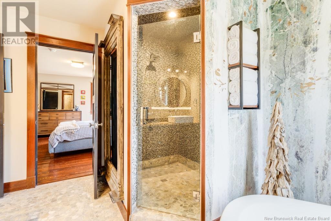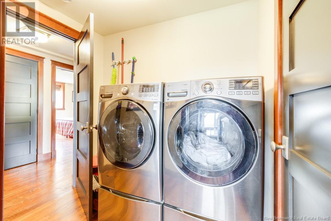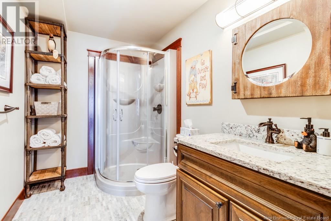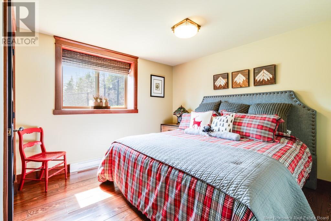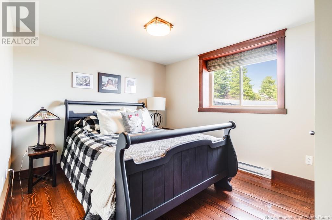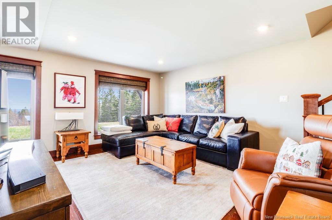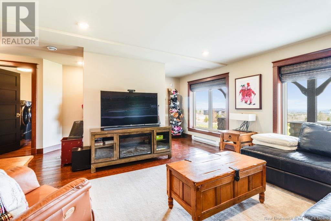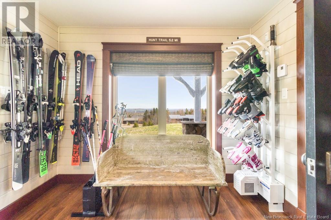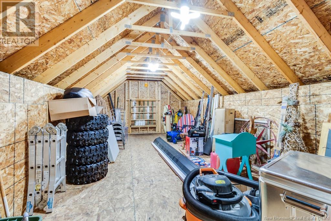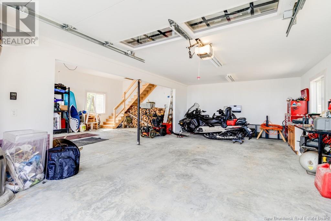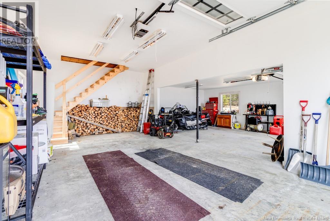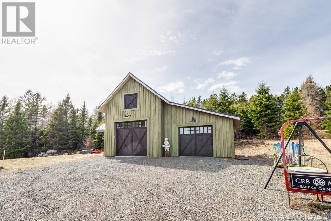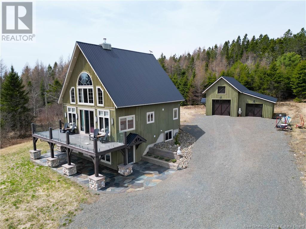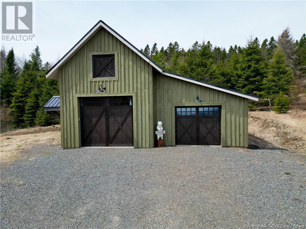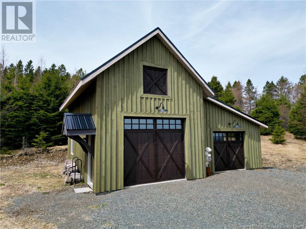10 Slopeside Lane Central Hainesville, New Brunswick E6E 1E3
$899,900
A STUNNING Chalet w/ breathtaking views where you can immerse yourself into the Crabbe Mountain community, the fresh air & mountains! This 2.5-storey home at Crabbe Mountain offers over 2,500 sq ft of beautifully finished living space, stunning views of mountains, valleys, & sunsets! Designed with care & craftsmanship, it features a showstopping floor-to-ceiling 2-sided stone fireplace w/ a Napoleon wood stove, a custom Queenstown kitchen w/ granite countertops, & oversized 10-ft sliding doors to a 38x10 deck! With 5 spacious bedrms & 3 full baths, w/ heated stone floors in each, this home offers both comfort & flexibility. The upper level incl. 2 bedrooms, lounge area, & full bath, while the walkout lower level has extra living space, a ski room, & direct outdoor access. Luxury details include hemlock hardwood floors, custom blinds, a beautifully landscaped yard, a fenced dog run, & a 32'x28' insulated garage w/ 9' door & storage loft. Additional upgrades: board & batten hemlock siding, dusk-to-dawn lighting, exterior light timers, generator wiring, & a security camera system. Located minutes from skiing, snowshoeing, snowmobiling, mountain biking, & ATV trails, all within Crabbe Mountain's sphere of fun, this property is the ultimate 4-season lifestyle! You'll also enjoy live music at the Lodge, & just down the road is Crabbe Mountain Inn where you'll enjoy local pub fare & more live music! A rare opportunity to live on a mountain without losing the community of a city! (id:55272)
Property Details
| MLS® Number | NB117564 |
| Property Type | Single Family |
| Features | Treed, Balcony/deck/patio |
Building
| BathroomTotal | 3 |
| BedroomsAboveGround | 5 |
| BedroomsTotal | 5 |
| ArchitecturalStyle | Chalet |
| ConstructedDate | 2015 |
| CoolingType | Air Exchanger |
| ExteriorFinish | Wood |
| FlooringType | Vinyl, Marble, Wood |
| FoundationType | Concrete, Concrete Slab |
| HeatingFuel | Electric, Wood |
| HeatingType | Baseboard Heaters, Stove |
| SizeInterior | 2515 Sqft |
| TotalFinishedArea | 2515 Sqft |
| Type | House |
| UtilityWater | Well |
Parking
| Detached Garage | |
| Garage |
Land
| AccessType | Year-round Access |
| Acreage | Yes |
| LandscapeFeatures | Landscaped |
| Sewer | Septic System |
| SizeIrregular | 1.86 |
| SizeTotal | 1.86 Ac |
| SizeTotalText | 1.86 Ac |
Rooms
| Level | Type | Length | Width | Dimensions |
|---|---|---|---|---|
| Second Level | Ensuite | 11'8'' x 13'9'' | ||
| Second Level | Primary Bedroom | 10'11'' x 16'3'' | ||
| Second Level | Dining Nook | 8'11'' x 13'8'' | ||
| Second Level | Kitchen | 13'4'' x 13'8'' | ||
| Second Level | Living Room | 14'7'' x 16' | ||
| Third Level | Other | 6'8'' x 14'3'' | ||
| Third Level | Bath (# Pieces 1-6) | 6'5'' x 6'11'' | ||
| Third Level | Bedroom | 13'5'' x 9'11'' | ||
| Third Level | Bedroom | 9'1'' x 11'11'' | ||
| Main Level | Bedroom | 10'1'' x 12'1'' | ||
| Main Level | Bedroom | 10'9'' x 12'9'' | ||
| Main Level | Bath (# Pieces 1-6) | 5'11'' x 9' | ||
| Main Level | Family Room | 15'4'' x 18'7'' | ||
| Main Level | Laundry Room | 7'3'' x 5'7'' | ||
| Main Level | Mud Room | 12'10'' x 9'4'' |
https://www.realtor.ca/real-estate/28252136/10-slopeside-lane-central-hainesville
Interested?
Contact us for more information
Jessie Yerxa
Salesperson
Fredericton, New Brunswick E3B 2M5
Andrew Phillips
Salesperson
Fredericton, New Brunswick E3B 2M5
Jane Gorman
Salesperson
Fredericton, New Brunswick E3B 2M5



