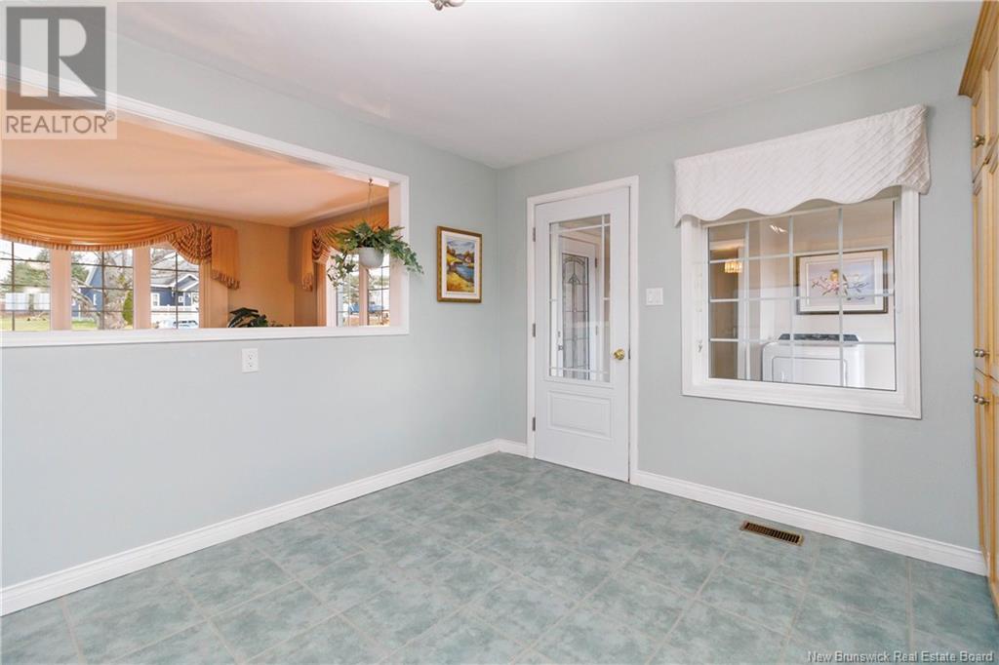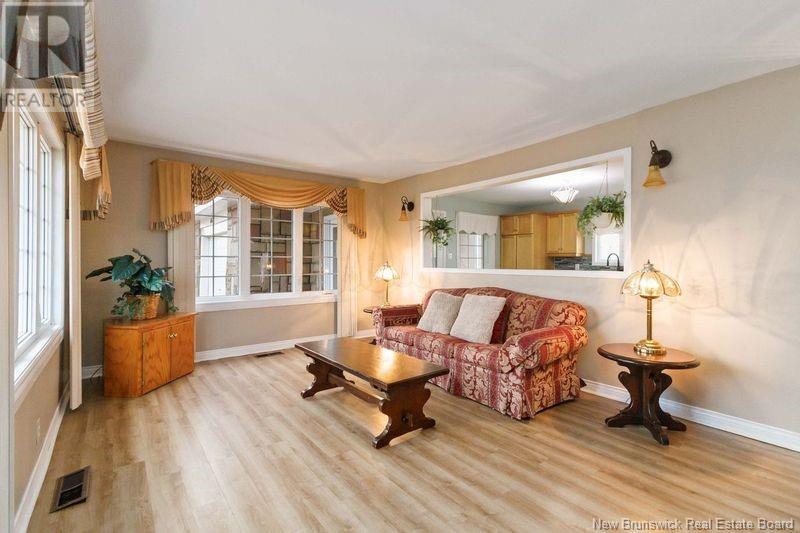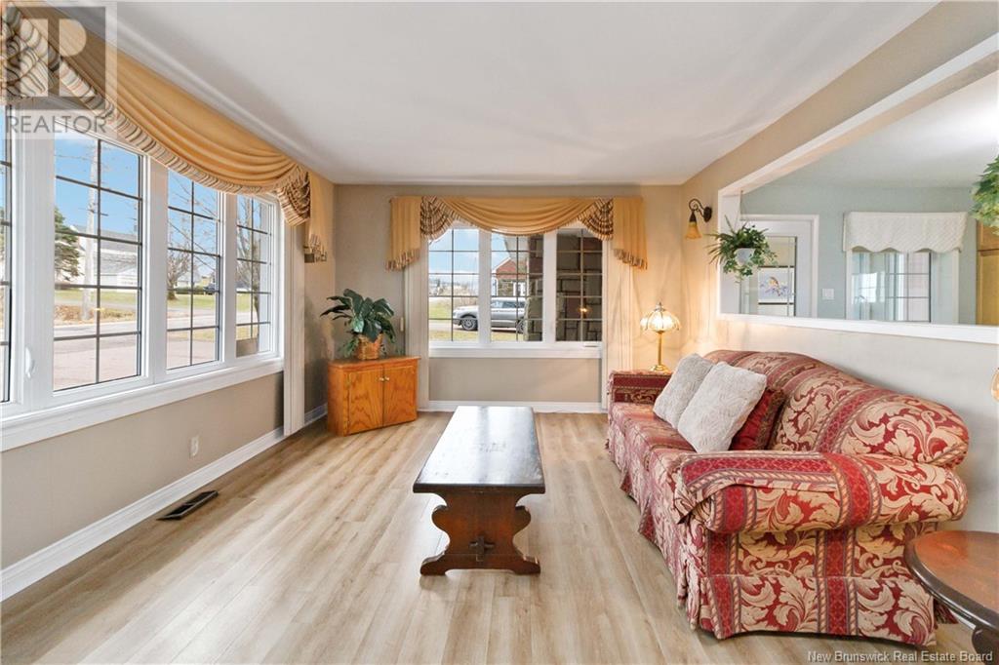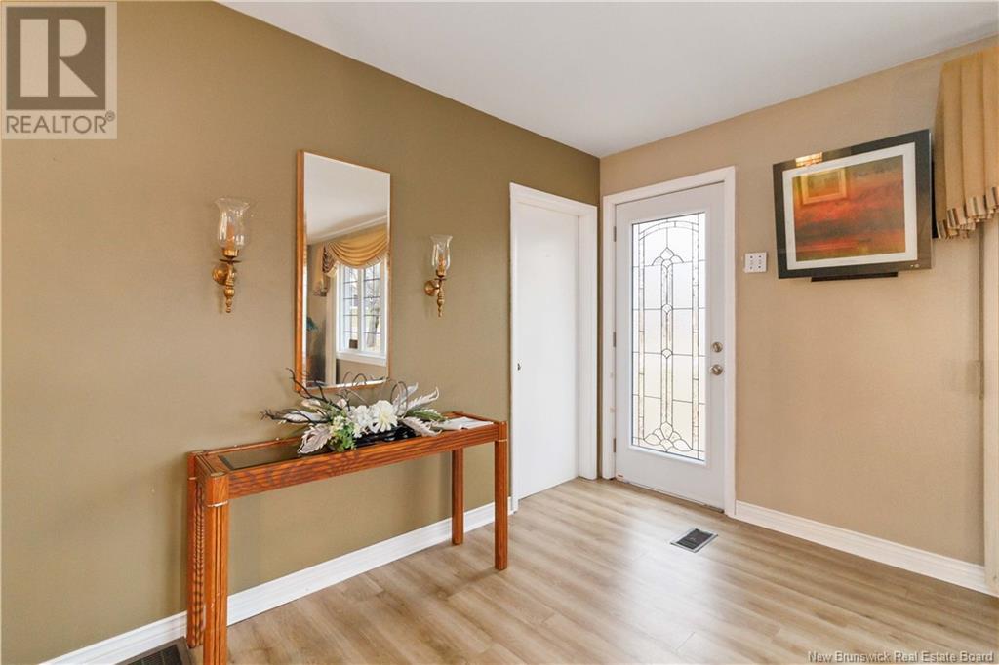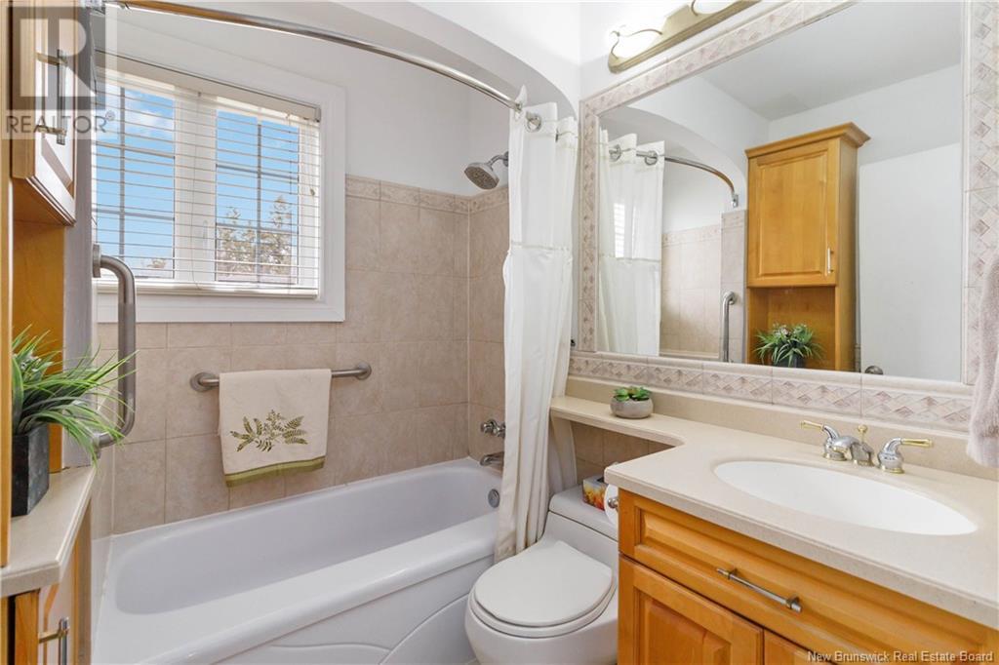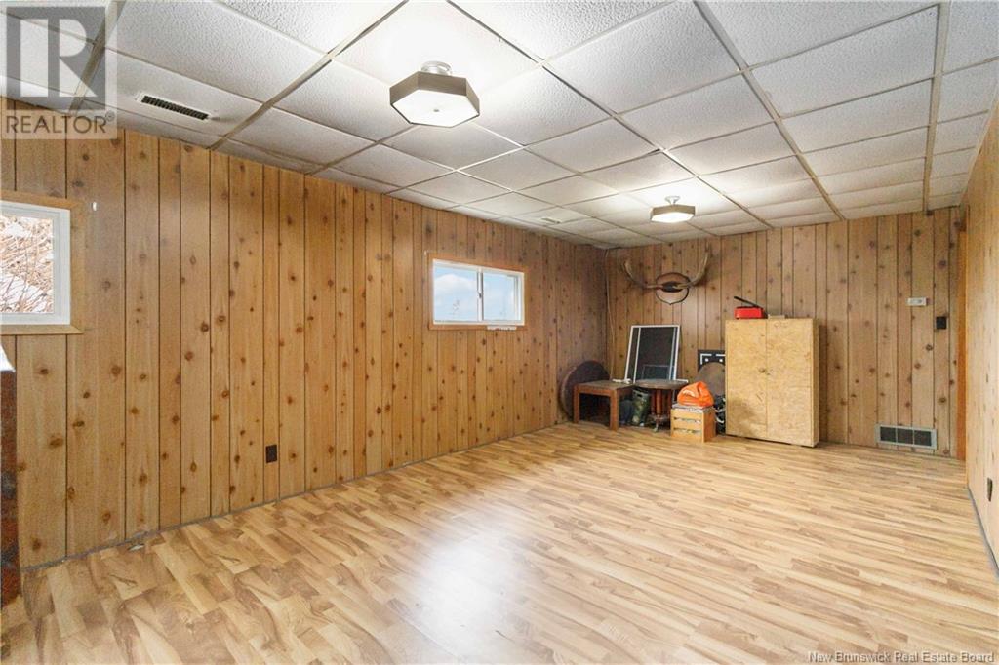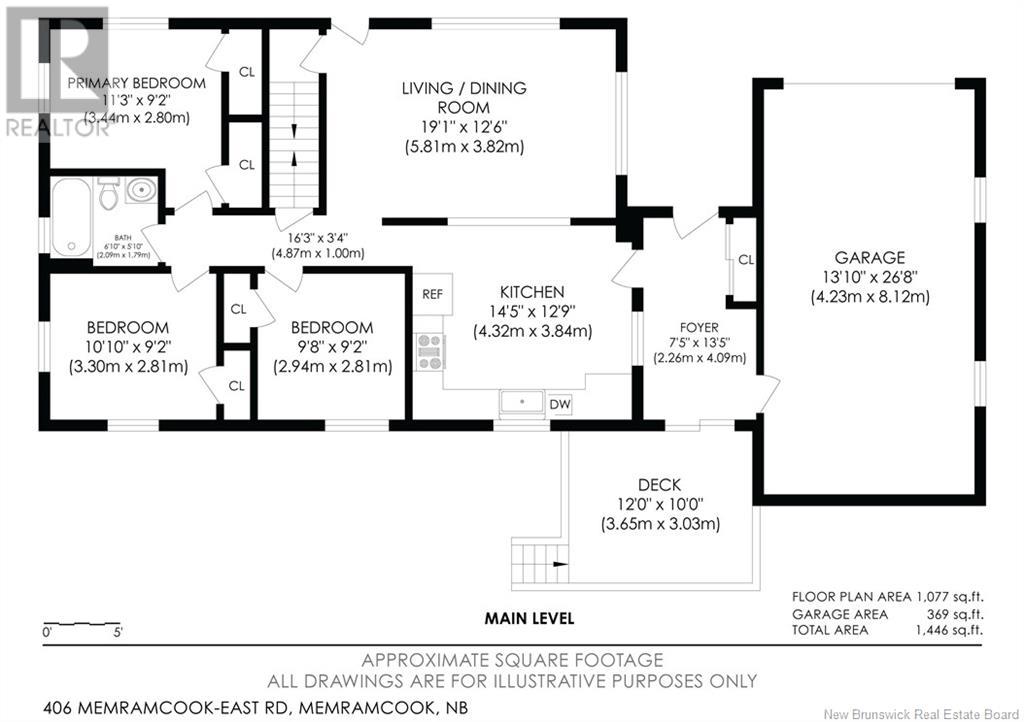406 Memramcook East Memramcook East, New Brunswick E4K 1N6
$239,000
This delightful 1.5-storey home in Memramcook is perfect for those starting their homeownership journey or seeking a cozy and functional family space. As you enter the practical mudroom serves as a buffer between the garage and side entrance, perfect for managing outdoor gear and keeping the home tidy. The kitchen is a bright and inviting space with ample natural light. Adjacent to the kitchen, the living room is generously sized, offering a comfortable and welcoming area for relaxation and entertaining. The main floor boasts three bedrooms, offering comfort and convenience for everyday living. Upstairs, two additional potential bedrooms. The basement extends the living space with a spacious family room, ideal for movie nights, play areas, or a personal retreat. Additional storage in the basement ensures you have plenty of room to keep things organized. The propertys outdoor space is truly a highlight with picturesque views of the surrounding valley. This serene setting is perfect for unwinding and enjoying the beauty of nature. Located in the charming community of Memramcook, this home offers a peaceful rural atmosphere while maintaining proximity to essential amenities. With easy access to the highway, it ensures a short commute to Moncton, Dieppe, and Sackville, providing the perfect balance of convenience and tranquility. All measurements to be verified by buyer and buyers agent. Schedule your private viewing to experience the charm for yourself! (id:55272)
Property Details
| MLS® Number | NB109805 |
| Property Type | Single Family |
| Features | Balcony/deck/patio |
Building
| BathroomTotal | 1 |
| BedroomsAboveGround | 3 |
| BedroomsBelowGround | 2 |
| BedroomsTotal | 5 |
| BasementDevelopment | Partially Finished |
| BasementType | Full (partially Finished) |
| ConstructedDate | 1959 |
| CoolingType | Heat Pump |
| ExteriorFinish | Brick, Stone, Vinyl |
| FoundationType | Concrete |
| HeatingFuel | Electric, Wood |
| HeatingType | Forced Air, Heat Pump |
| SizeInterior | 1602 Sqft |
| TotalFinishedArea | 2469 Sqft |
| Type | House |
| UtilityWater | Drilled Well |
Parking
| Attached Garage | |
| Garage |
Land
| Acreage | No |
| LandscapeFeatures | Landscaped |
| Sewer | Municipal Sewage System |
| SizeIrregular | 573 |
| SizeTotal | 573 M2 |
| SizeTotalText | 573 M2 |
Rooms
| Level | Type | Length | Width | Dimensions |
|---|---|---|---|---|
| Second Level | Bedroom | X | ||
| Second Level | Bedroom | X | ||
| Basement | Other | X | ||
| Basement | Storage | X | ||
| Basement | Bonus Room | X | ||
| Basement | Family Room | X | ||
| Main Level | 4pc Bathroom | X | ||
| Main Level | Primary Bedroom | X | ||
| Main Level | Bedroom | X | ||
| Main Level | Bedroom | X | ||
| Main Level | Living Room | X | ||
| Main Level | Kitchen/dining Room | X | ||
| Main Level | Mud Room | X |
https://www.realtor.ca/real-estate/27695253/406-memramcook-east-memramcook-east
Interested?
Contact us for more information
Janice Belliveau
Salesperson
640 Mountain Road
Moncton, New Brunswick E1C 2C3




















