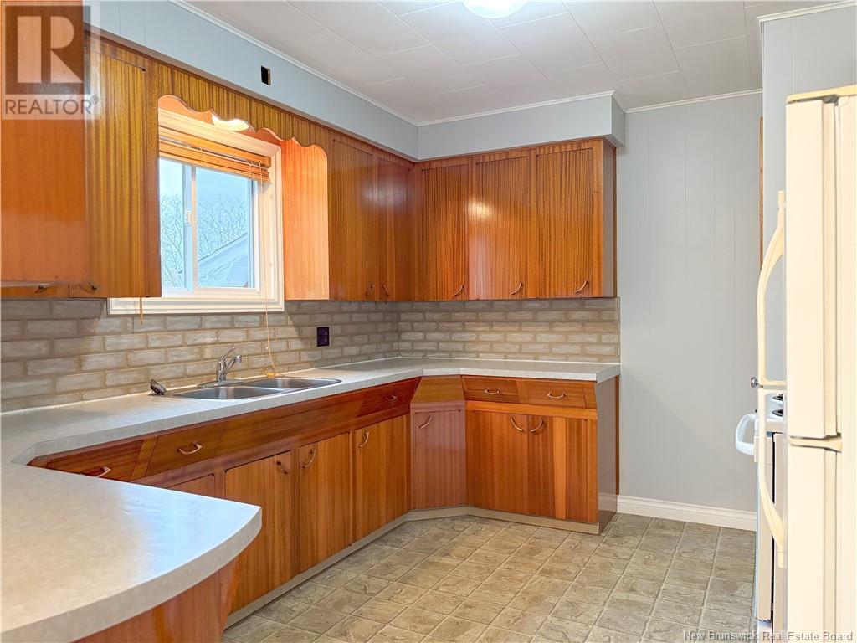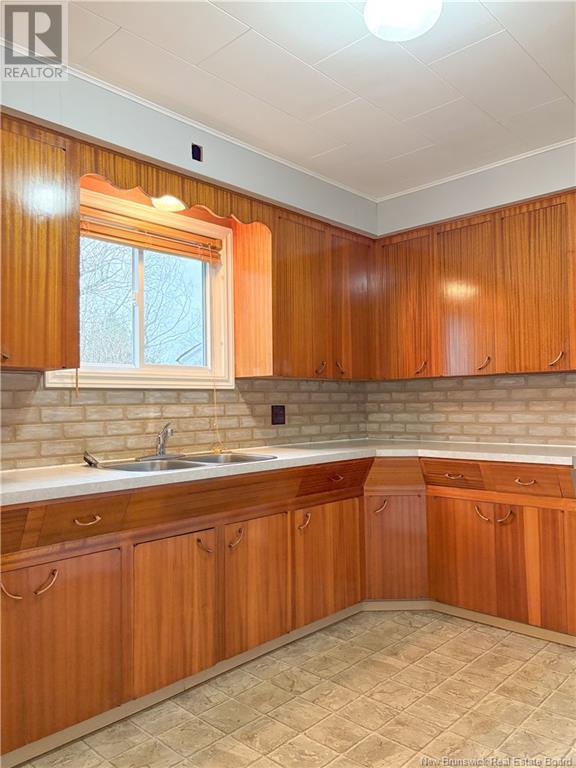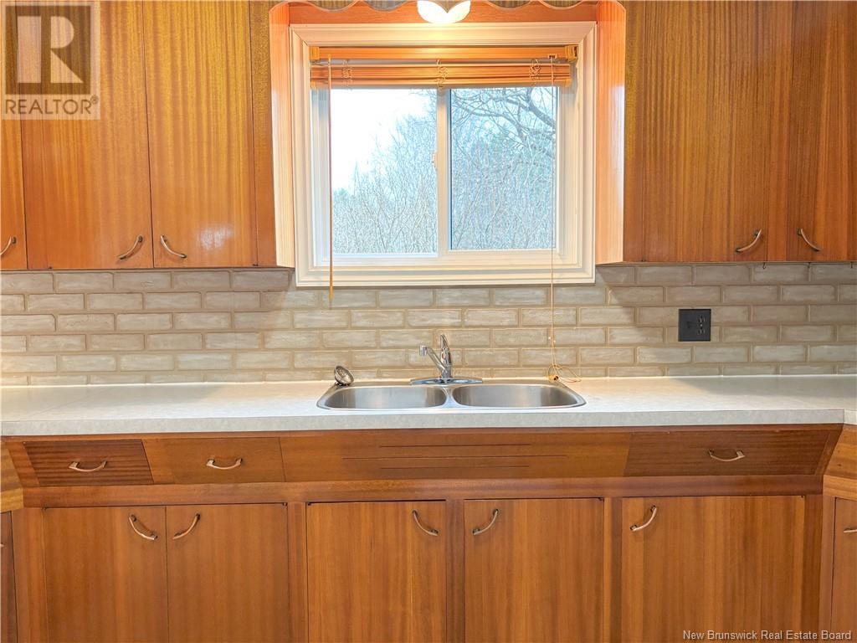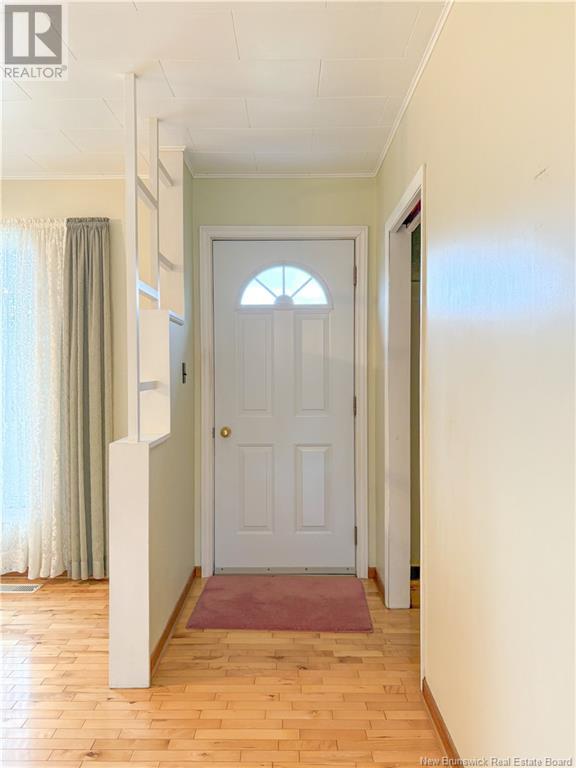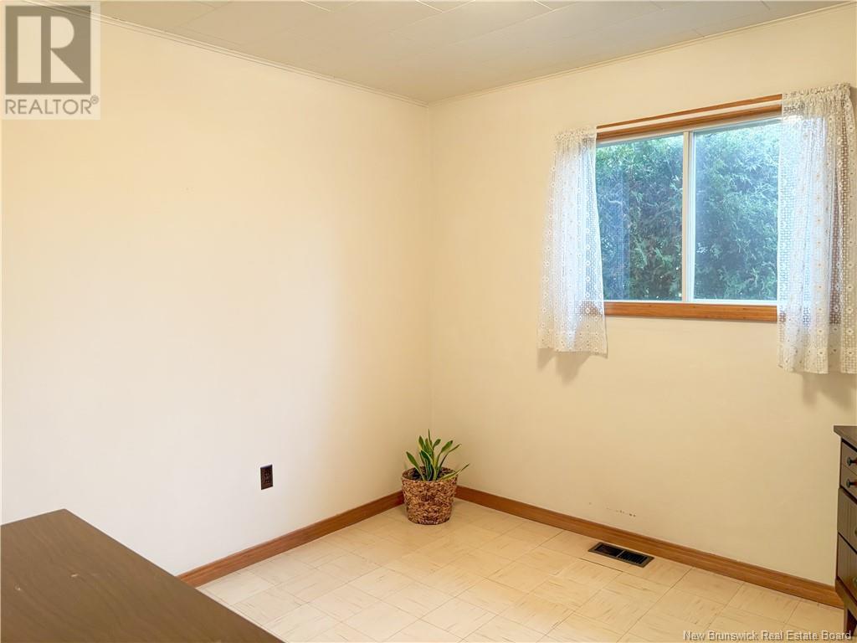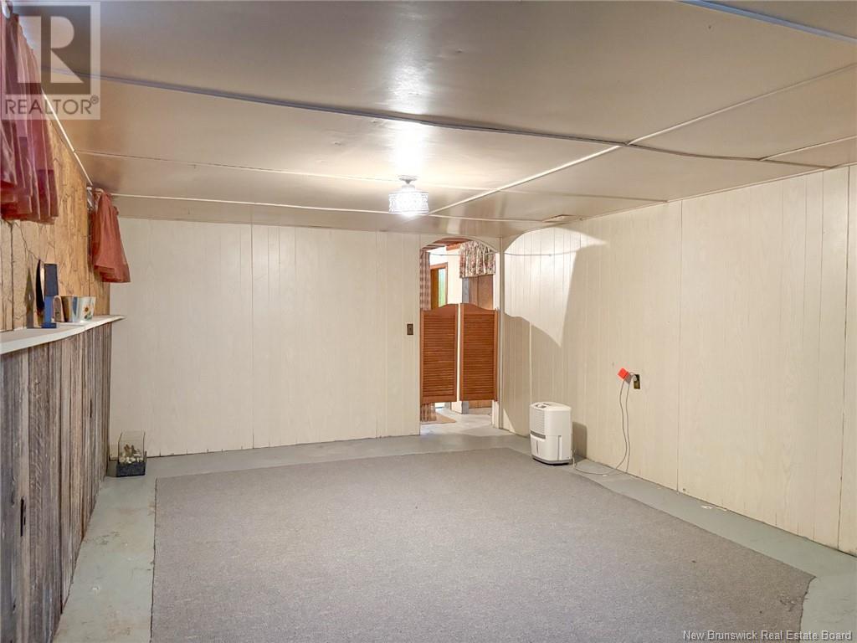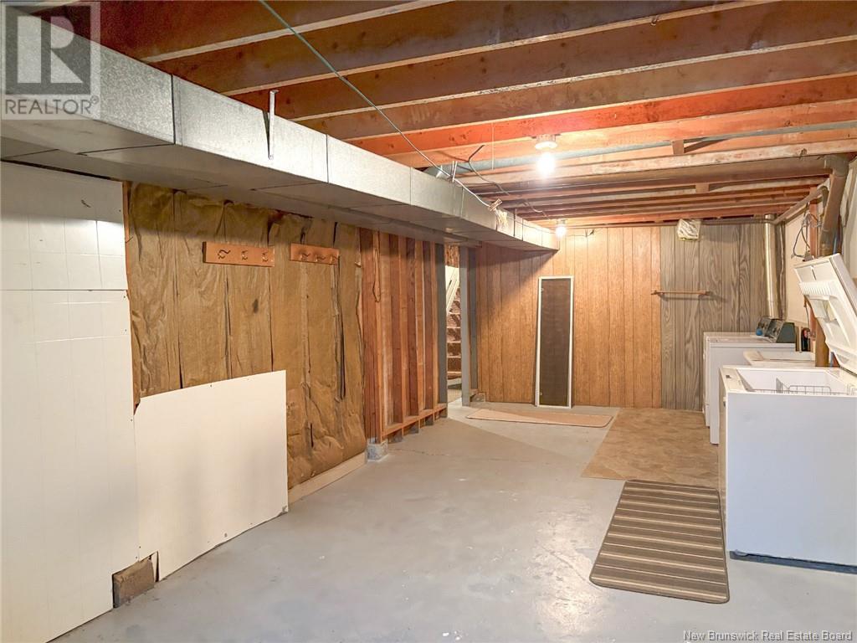98 Curtis Road Florenceville-Bristol, New Brunswick E7L 2H2
$219,900
Don't miss the opportunity to make this delightful property your own! A cozy, well cared for 3 bedroom/1 bathroom home situated in a sought after community!! Featuring a spacious eat-in kitchen, bright living room with beautiful hardwood flooring and a great view, this home offers warmth and shows pride of ownership. Down the hallway you will find 3 bedrooms, all featuring closets, and a full bath completing the main floor. The lower level offers a versatile space, including a room previously used as an office, a family room and 2 additional spacious areas ready for your personal touches. The attached single-car garage, paved driveway, deck and landscaped yard all add convienience and curb appeal. Close to local amenties such as schools, McCain Foods Canada, District of Carleton North Civic Centre, Bank, Drug stores, Co-op grocery and Farm Store, walking and snowmobile trails. All appliances currently work but are being included 'AS IS Where IS'. All measurements to be verified by the buyer. Deck is 7' x 8' (id:55272)
Property Details
| MLS® Number | NB109493 |
| Property Type | Single Family |
| Features | Level Lot, Balcony/deck/patio |
| Structure | None |
Building
| BathroomTotal | 1 |
| BedroomsAboveGround | 3 |
| BedroomsTotal | 3 |
| ArchitecturalStyle | Split Level Entry |
| ConstructedDate | 1966 |
| CoolingType | Heat Pump |
| ExteriorFinish | Vinyl, Wood |
| FlooringType | Laminate, Tile, Linoleum, Hardwood |
| FoundationType | Concrete |
| HeatingFuel | Oil |
| HeatingType | Forced Air, Heat Pump |
| SizeInterior | 895 Sqft |
| TotalFinishedArea | 1324 Sqft |
| Type | House |
| UtilityWater | Drilled Well, Well |
Parking
| Attached Garage | |
| Garage |
Land
| AccessType | Year-round Access |
| Acreage | No |
| LandscapeFeatures | Landscaped |
| Sewer | Municipal Sewage System |
| SizeIrregular | 1301 |
| SizeTotal | 1301 M2 |
| SizeTotalText | 1301 M2 |
Rooms
| Level | Type | Length | Width | Dimensions |
|---|---|---|---|---|
| Basement | Bonus Room | 15'0'' x 13'0'' | ||
| Basement | Office | 10'8'' x 10'1'' | ||
| Basement | Family Room | X | ||
| Basement | Other | 11'2'' x 28'0'' | ||
| Main Level | Foyer | 5'8'' x 21'9'' | ||
| Main Level | 5pc Bathroom | 10'0'' x 6'11'' | ||
| Main Level | Bedroom | 10'0'' x 10'10'' | ||
| Main Level | Bedroom | 11'5'' x 10'6'' | ||
| Main Level | Primary Bedroom | 11'6'' x 8'11'' | ||
| Main Level | Living Room | 11'5'' x 16'8'' | ||
| Main Level | Kitchen/dining Room | 20'7'' x 13'4'' |
https://www.realtor.ca/real-estate/27675508/98-curtis-road-florenceville-bristol
Interested?
Contact us for more information
Charlotte Mcisaac
Salesperson
650 Main Street Unit 2
Woodstock, New Brunswick E7M 2G9









