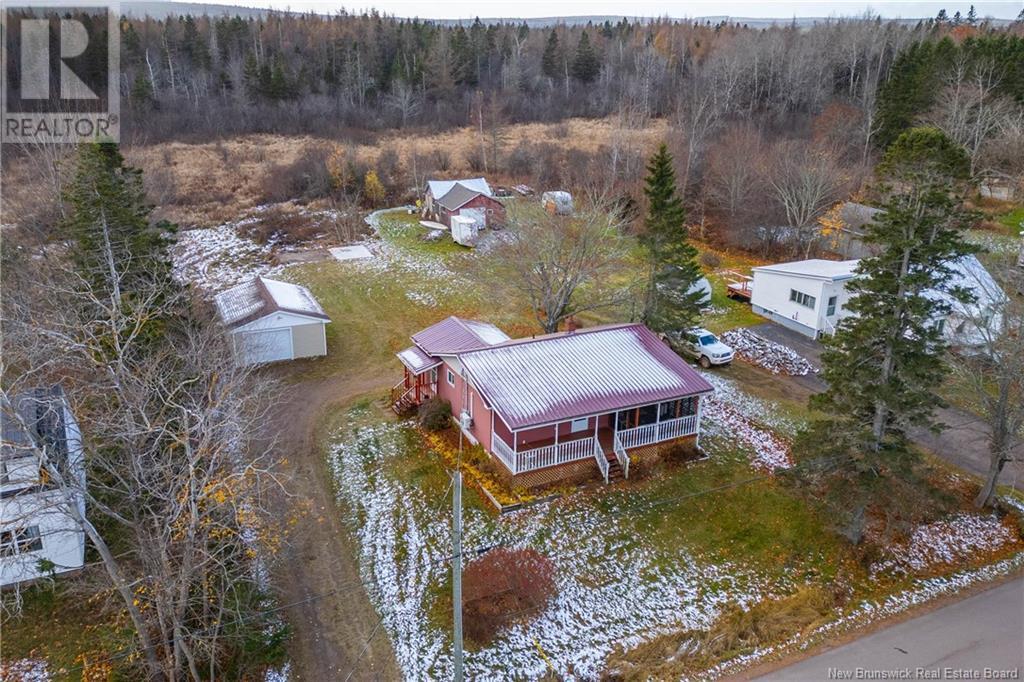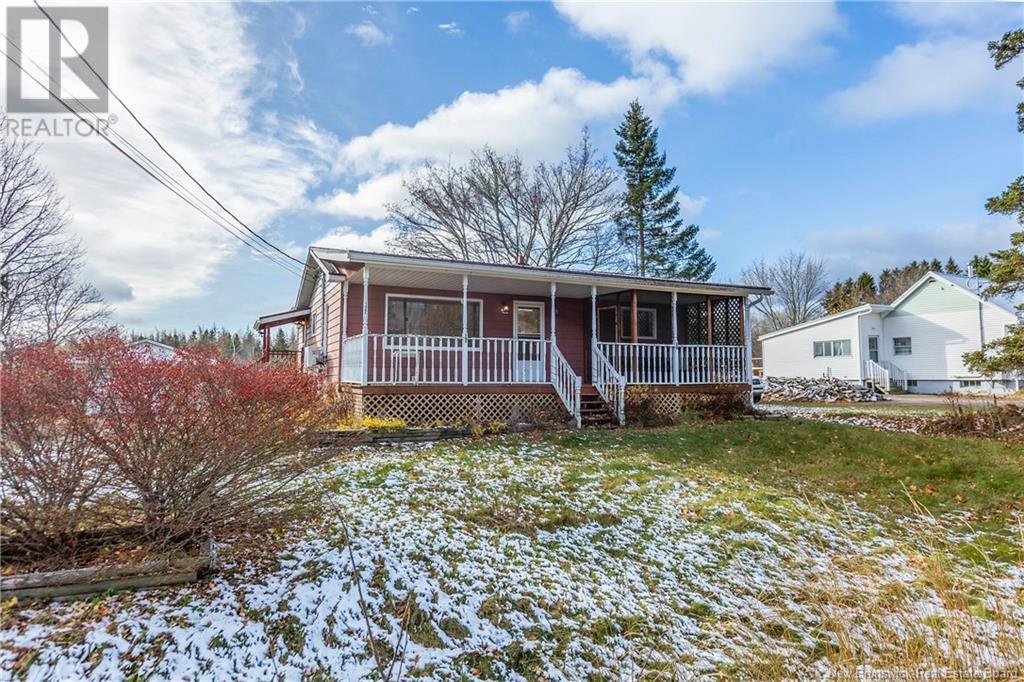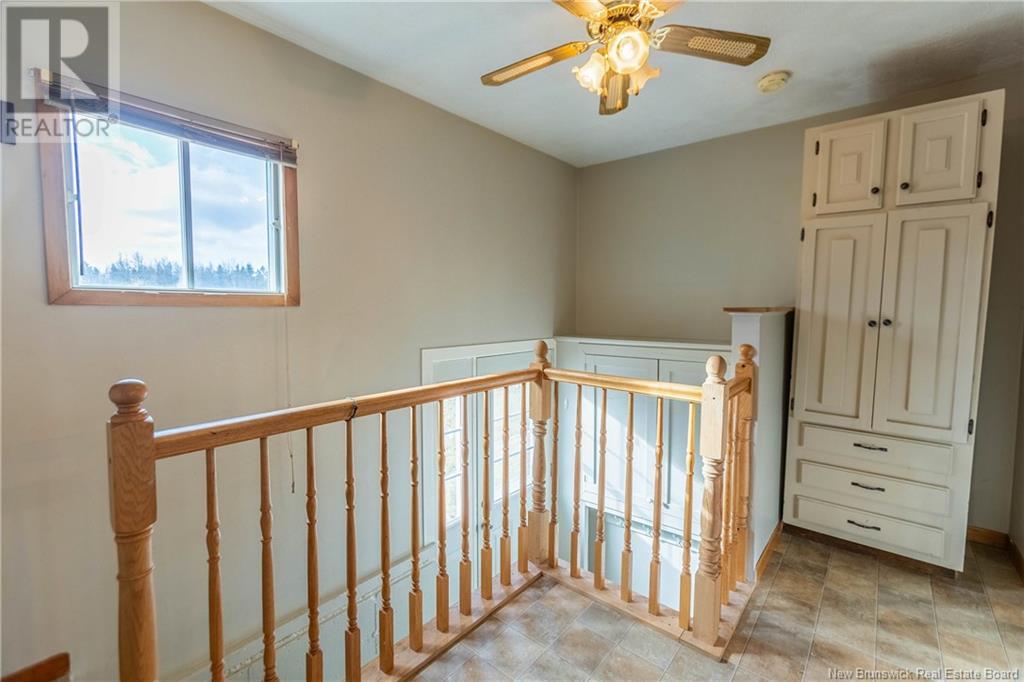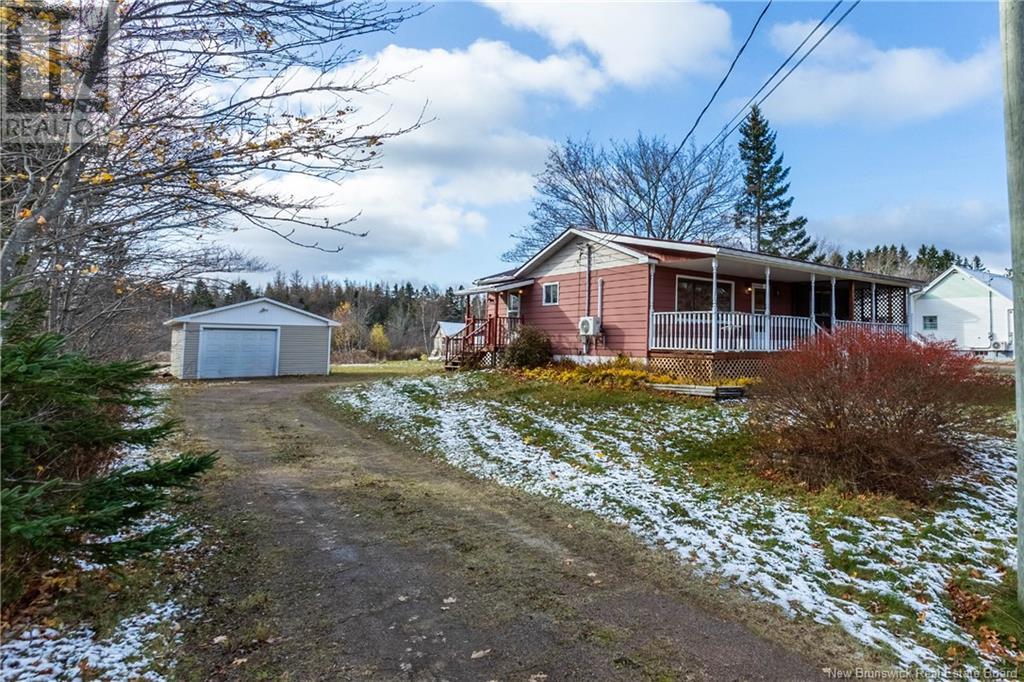122 Charlotte Street Sackville, New Brunswick E4L 2Y8
$224,500
2-BEDROOM BUNGALOW WITH DETACHED 18X24 GARAGE, HALF ACRE LOT, METAL ROOF, AND WALKING DISTANCE TO MOUNT ALLISON UNIVERSITY! This home is turn-key and ready for new owners. With a second entrance to the basement with opportunity for a separate unit if needed. At the front is the covered front porch with screened-in area. Through the front door is the open-concept large living room with ductless heat pump and kitchen with tiled backsplash, counter for stools, and ample cabinetry. From the hallway are two large bedrooms and a full 4pc bathroom. The back mudroom has a door to the side, and stairs leading to the basement. The lower level has a spacious rec room, a full 4pc bathroom, and fantastic storage with built-in closets, a laundry closet, and a furnace/storage room. This home has an electric furnace, 200amp electric panel, and a newer metal roof. A fantastic property for first-time buyers, families, or investors. (id:55272)
Property Details
| MLS® Number | NB109276 |
| Property Type | Single Family |
| Features | Level Lot, Balcony/deck/patio |
Building
| BathroomTotal | 2 |
| BedroomsAboveGround | 2 |
| BedroomsTotal | 2 |
| BasementDevelopment | Partially Finished |
| BasementType | Full (partially Finished) |
| CoolingType | Heat Pump |
| ExteriorFinish | Aluminum Siding |
| FoundationType | Concrete |
| HeatingFuel | Electric |
| HeatingType | Forced Air, Heat Pump |
| SizeInterior | 908 Sqft |
| TotalFinishedArea | 1638 Sqft |
| Type | House |
| UtilityWater | Municipal Water |
Parking
| Detached Garage |
Land
| Acreage | No |
| LandscapeFeatures | Landscaped |
| Sewer | Municipal Sewage System |
| SizeIrregular | 2023 |
| SizeTotal | 2023 M2 |
| SizeTotalText | 2023 M2 |
Rooms
| Level | Type | Length | Width | Dimensions |
|---|---|---|---|---|
| Basement | Office | 9'10'' x 12'8'' | ||
| Basement | 4pc Bathroom | 7'2'' x 6'3'' | ||
| Basement | Family Room | 9'8'' x 26'11'' | ||
| Main Level | 4pc Bathroom | 6'11'' x 7'10'' | ||
| Main Level | Bedroom | 10'10'' x 9'9'' | ||
| Main Level | Bedroom | 13'1'' x 10'3'' | ||
| Main Level | Mud Room | 8'8'' x 12'11'' | ||
| Main Level | Kitchen | 10'2'' x 12'10'' | ||
| Main Level | Living Room | 13'8'' x 10'11'' |
https://www.realtor.ca/real-estate/27654281/122-charlotte-street-sackville
Interested?
Contact us for more information
Jamie Smith
Salesperson
201 Main Street
Sackville, New Brunswick E4L 4B5








































