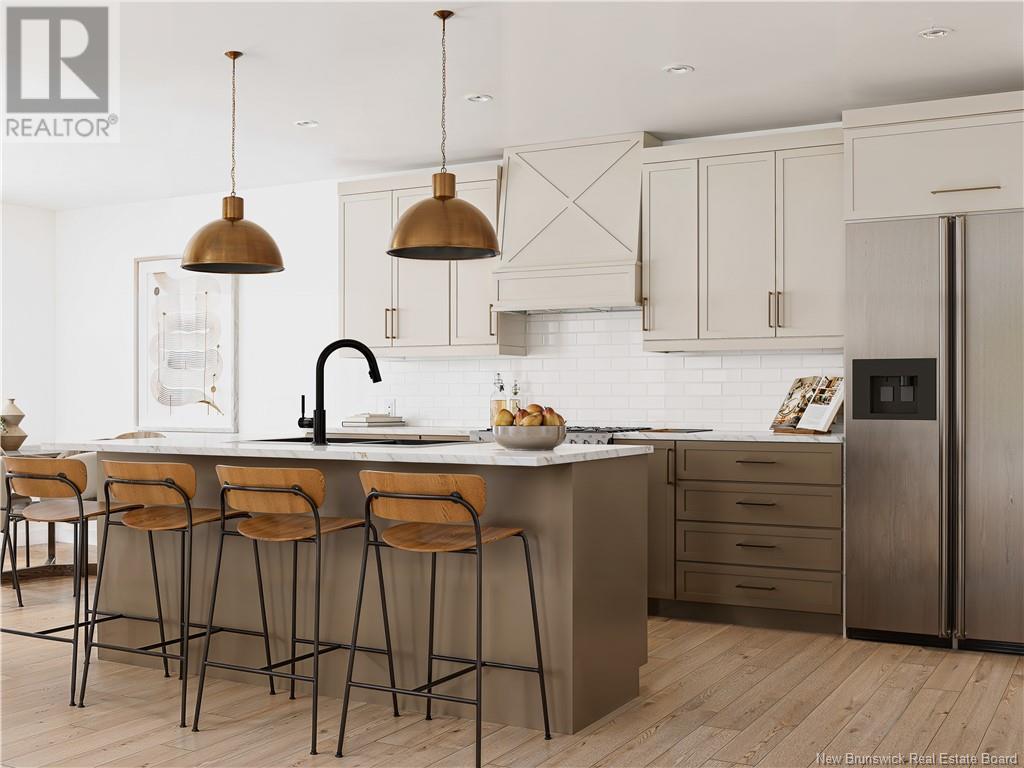962 Ryan Street Moncton, New Brunswick E1G 2V9
$529,000
Stunning New Construction Semi-Detached in Moncton North | 4 Bedrooms | 3.5 Bathrooms| 2,450 Sq ft | In-Law Suite Potential Discover your dream home in the highly sought-after Moncton North community! This newly built 4-bedroom, 3.5-bathroom semi-detached property offers 2,450 square feet of modern living space, including a 720 sqft walk-out basement. Perfect for families, this home is just a few minutes' walk from both English and French schools, and a short drive to Mountain Road and Trinity Drive shopping centers, as well as recreational activities like Magnetic Hill and local parks. Spacious Layout: Professionally designed floor plan with stylish, designer-picked finishes throughout. OVERSIZED windows throughout Gourmet Kitchen: Features a walk-in pantry, ample storage, stainless steel appliances, and an open dining area that doubles as a sunroomperfect for gatherings or quiet meals. Loft Area: The upper floor boasts a versatile loft, ideal for a family room, home office, or additional entertainment space. Master Suite: Enjoy the luxury of a large master bedroom with a walk-in closet and ensuite bath for your private retreat. Basement Suite: The full walk-out basement includes a bedroom, full bath, and kitchenette with island. With its separate entrance, this space is perfect for an in-law suite or potential rental income. With 4 bedrooms, a luxurious primary suite, it s the ultimate venue for creating unforgettable memories with family and friends. (id:55272)
Property Details
| MLS® Number | NB109238 |
| Property Type | Single Family |
| Features | Balcony/deck/patio |
Building
| BathroomTotal | 4 |
| BedroomsAboveGround | 3 |
| BedroomsBelowGround | 1 |
| BedroomsTotal | 4 |
| ArchitecturalStyle | 2 Level |
| BasementDevelopment | Finished |
| BasementType | Full (finished) |
| ConstructedDate | 2024 |
| CoolingType | Heat Pump, Air Exchanger |
| ExteriorFinish | Metal, Stone, Vinyl |
| FlooringType | Tile, Vinyl |
| FoundationType | Concrete |
| HalfBathTotal | 1 |
| HeatingFuel | Electric |
| HeatingType | Heat Pump |
| SizeInterior | 1730 Sqft |
| TotalFinishedArea | 2450 Sqft |
| Type | House |
| UtilityWater | Municipal Water |
Parking
| Attached Garage | |
| Integrated Garage | |
| Garage |
Land
| AccessType | Year-round Access |
| Acreage | No |
| LandscapeFeatures | Landscaped |
| Sewer | Municipal Sewage System |
| SizeIrregular | 665 |
| SizeTotal | 665 M2 |
| SizeTotalText | 665 M2 |
Rooms
| Level | Type | Length | Width | Dimensions |
|---|---|---|---|---|
| Second Level | 3pc Bathroom | X | ||
| Second Level | Laundry Room | X | ||
| Second Level | Bedroom | X | ||
| Second Level | Bedroom | X | ||
| Second Level | Other | X | ||
| Second Level | Primary Bedroom | X | ||
| Second Level | Bonus Room | X | ||
| Basement | Storage | X | ||
| Basement | Other | X | ||
| Basement | Living Room/dining Room | X | ||
| Basement | Bedroom | X | ||
| Basement | 3pc Bathroom | X | ||
| Main Level | 2pc Bathroom | X | ||
| Main Level | Pantry | X | ||
| Main Level | Living Room | X | ||
| Main Level | Dining Room | X | ||
| Main Level | Kitchen | X |
https://www.realtor.ca/real-estate/27653607/962-ryan-street-moncton
Interested?
Contact us for more information
Rolande Thibodeau
Salesperson
Moncton Region Office
Moncton, New Brunswick E3B 2M5
Sonia Dumont
Salesperson
Moncton Region Office
Moncton, New Brunswick E3B 2M5











