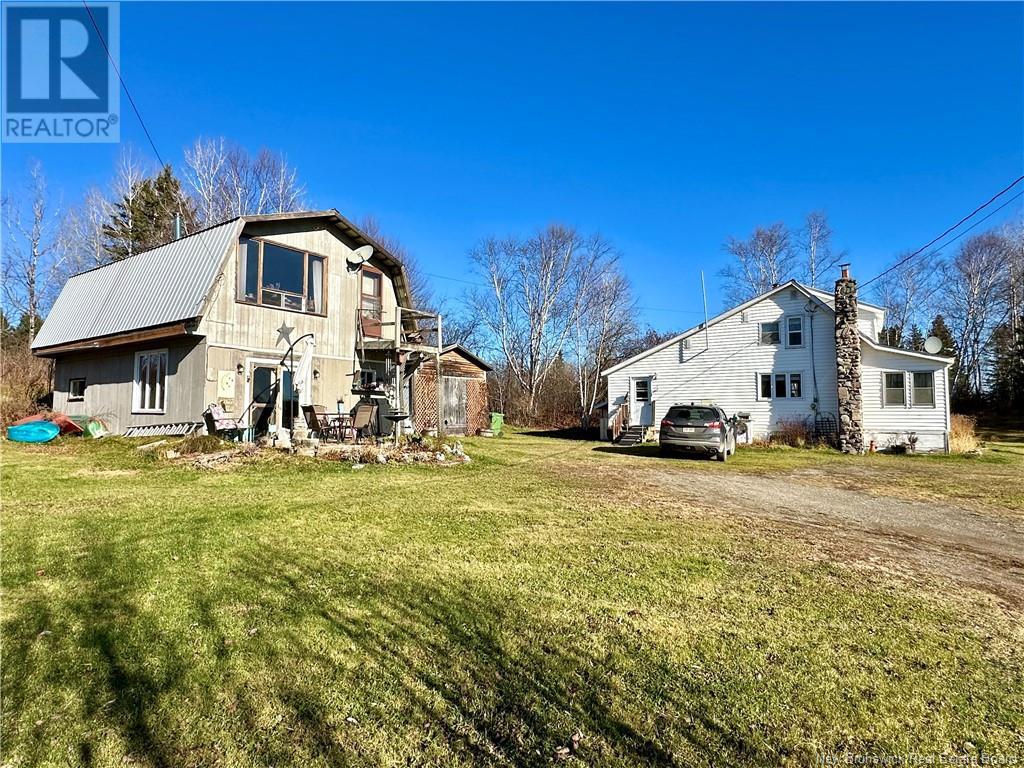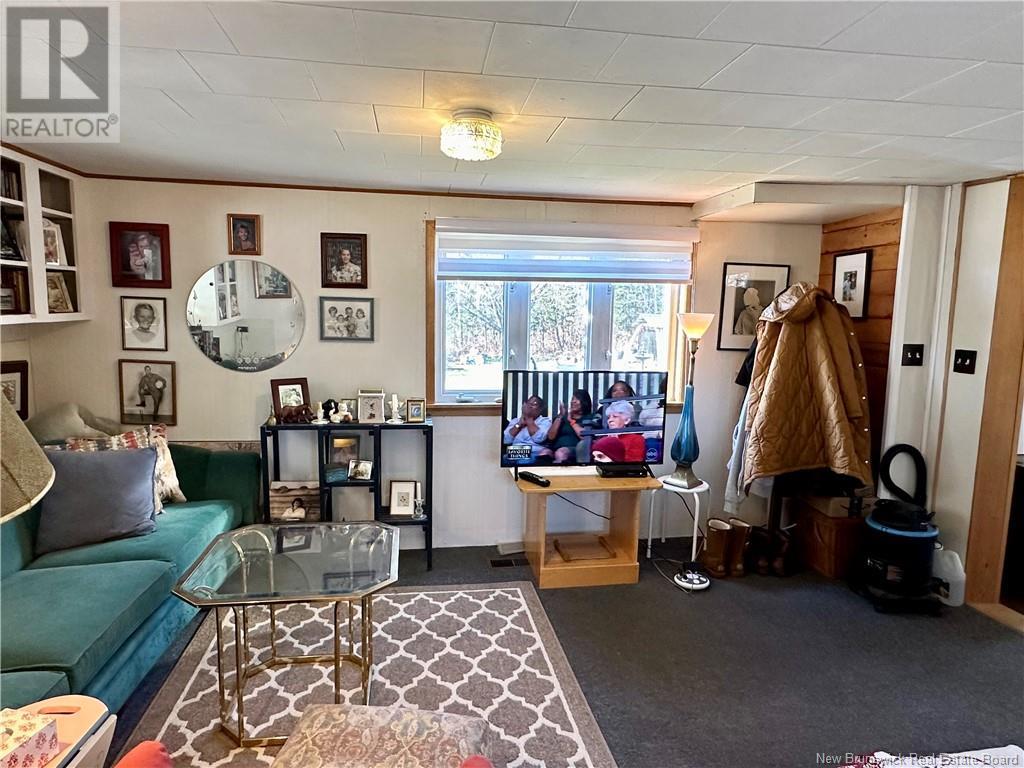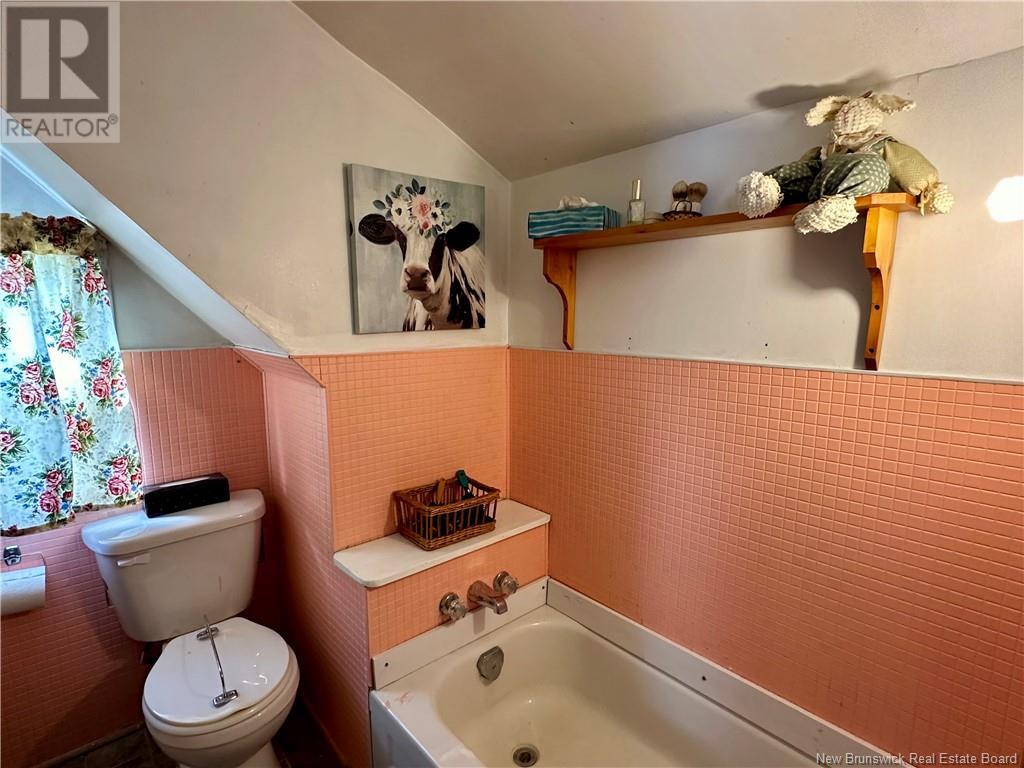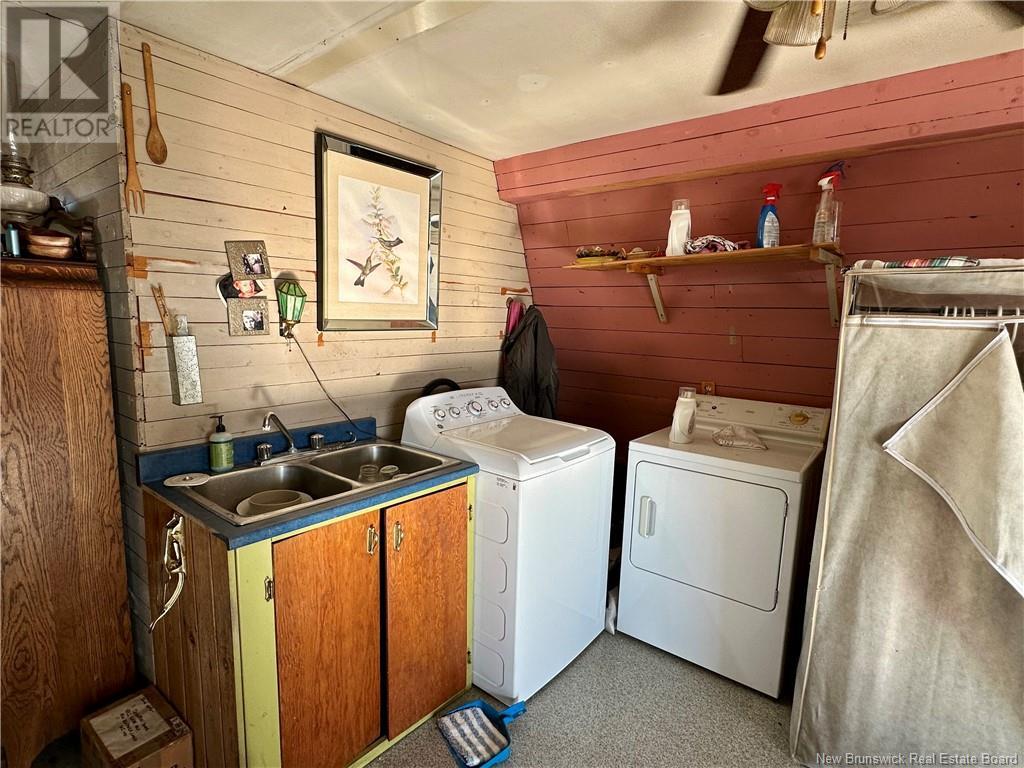845 Route 385 Burntland Brook, New Brunswick E7G 3M2
$179,000
Escape to tranquility on this sprawling 1.8-acre property nestled along the serene Tobique River. Enjoy river views and peaceful moments from this charming property, offering two distinct living spaces perfect for multigenerational living, hosting guests, or generating income. The main house is fully equipped for comfort and convenience, featuring two bedrooms and two full bathrooms, a separate laundry room, and an inviting sunroom for relaxing. The open-concept kitchen and dining room create a welcoming space for gatherings, while a cozy sitting room offers a private sanctuary. The second dwelling is a thoughtfully converted garage offering versatile living options. Enjoy a spacious open-concept living area on the main floor, encompassing the kitchen, dining room, and living room, all warmed by a cozy pellet stove. Two bedrooms and a 1.5 bathroom ensure comfortable living for family or guests, with the added convenience of an open laundry area. Imagine the possibilities: a teenage retreat, an in-law suite, a profitable Airbnb venture, or simply extra space for family and friends. With its views, two distinct living spaces, and versatile layout, this property offers endless potential. Don't miss out on this exceptional opportunity to create your dream lifestyle. Call today to schedule your private showing and explore the possibilities awaiting you! (id:55272)
Property Details
| MLS® Number | NB109068 |
| Property Type | Single Family |
| Features | Balcony/deck/patio |
Building
| BathroomTotal | 3 |
| BedroomsAboveGround | 4 |
| BedroomsTotal | 4 |
| ArchitecturalStyle | 2 Level |
| ExteriorFinish | Vinyl, Wood Siding |
| FlooringType | Carpeted, Wood |
| FoundationType | Concrete, Concrete Slab |
| HeatingFuel | Electric, Oil, Pellet |
| HeatingType | Forced Air, Stove |
| SizeInterior | 2366 Sqft |
| TotalFinishedArea | 2366 Sqft |
| Type | House |
| UtilityWater | Drilled Well, Well |
Land
| AccessType | Year-round Access, Road Access |
| Acreage | Yes |
| LandscapeFeatures | Partially Landscaped |
| SizeIrregular | 7565 |
| SizeTotal | 7565 M2 |
| SizeTotalText | 7565 M2 |
Rooms
| Level | Type | Length | Width | Dimensions |
|---|---|---|---|---|
| Second Level | Bath (# Pieces 1-6) | 8' x 7'2'' | ||
| Second Level | Bedroom | 12' x 13'9'' | ||
| Second Level | Bedroom | 22'6'' x 19' | ||
| Second Level | Laundry Room | 4'6'' x 7'6'' | ||
| Second Level | Bedroom | 8'9'' x 19'4'' | ||
| Second Level | Bath (# Pieces 1-6) | 6'4'' x 6'2'' | ||
| Main Level | Foyer | 11' x 7'4'' | ||
| Main Level | Dining Room | 11' x 10'8'' | ||
| Main Level | Bath (# Pieces 1-6) | 7'9'' x 5' | ||
| Main Level | Living Room | 11' x 12'9'' | ||
| Main Level | Kitchen | 8'7'' x 23'4'' | ||
| Main Level | Sunroom | 6' x 19'6'' | ||
| Main Level | Other | 5'5'' x 8'5'' | ||
| Main Level | Bedroom | 14'9'' x 10'6'' | ||
| Main Level | Laundry Room | 7' x 11' | ||
| Main Level | Sitting Room | 9' x 11' | ||
| Main Level | Bath (# Pieces 1-6) | 5' x 8' | ||
| Main Level | Living Room | 9'10'' x 15'3'' | ||
| Main Level | Dining Room | 7'3'' x 11'10'' | ||
| Main Level | Kitchen | 15'2'' x 11'10'' |
https://www.realtor.ca/real-estate/27649309/845-route-385-burntland-brook
Interested?
Contact us for more information
Shawn Arbeau
Salesperson
207 Main St
Grand Falls, New Brunswick E3Z 2W1





















































