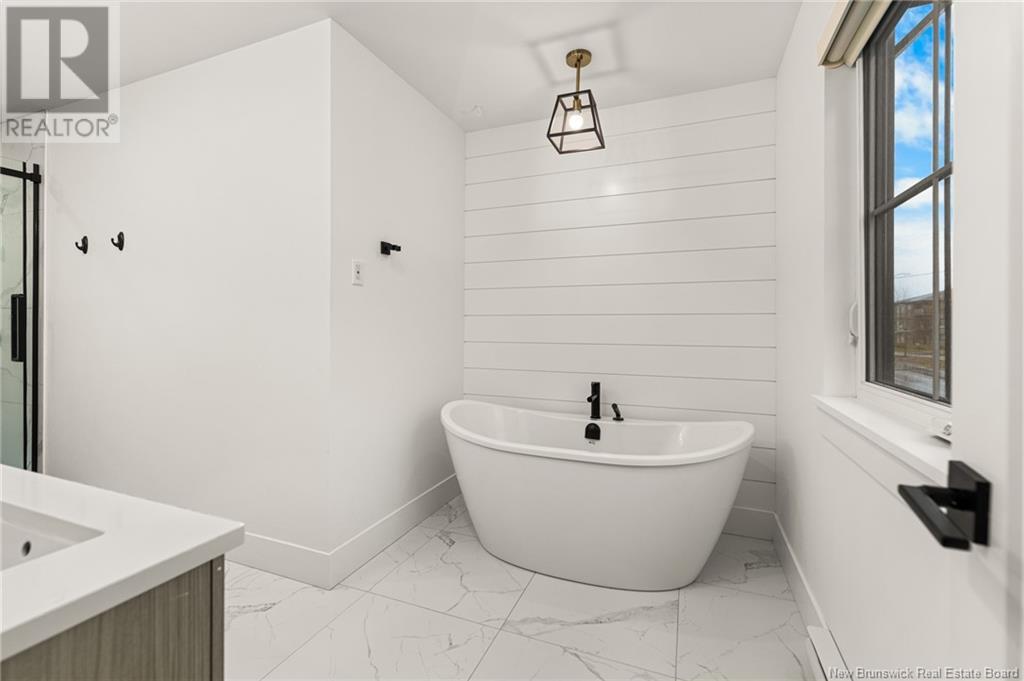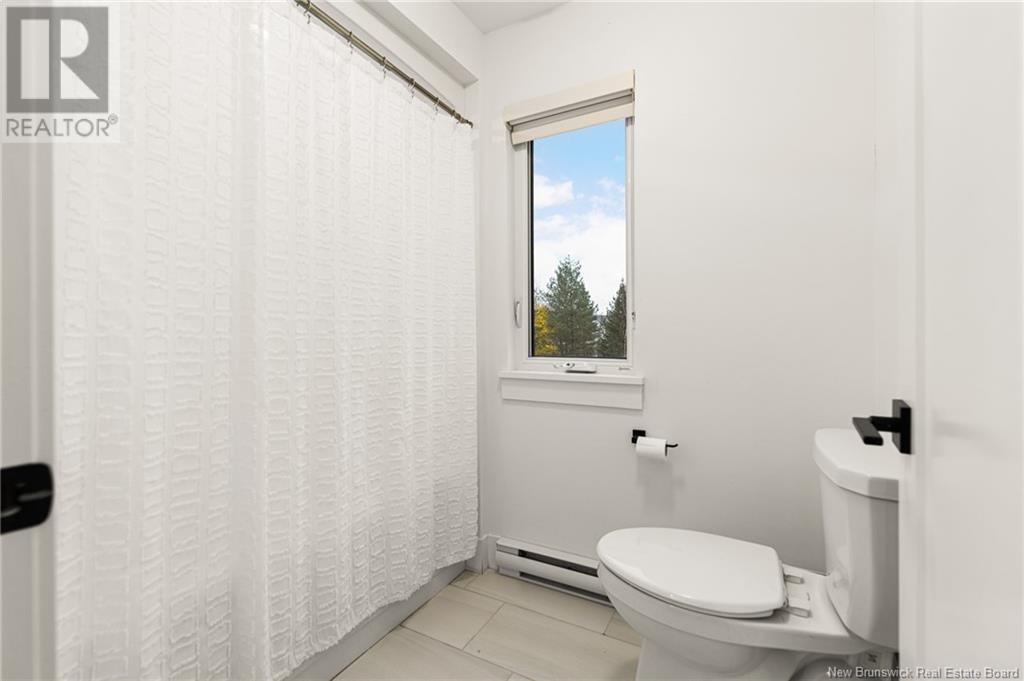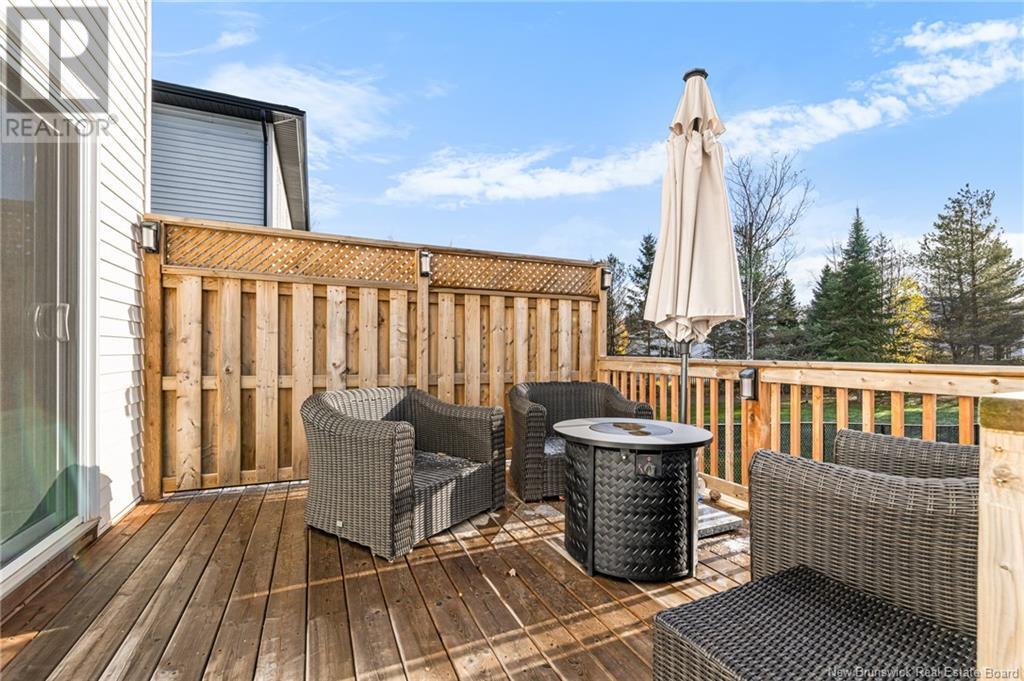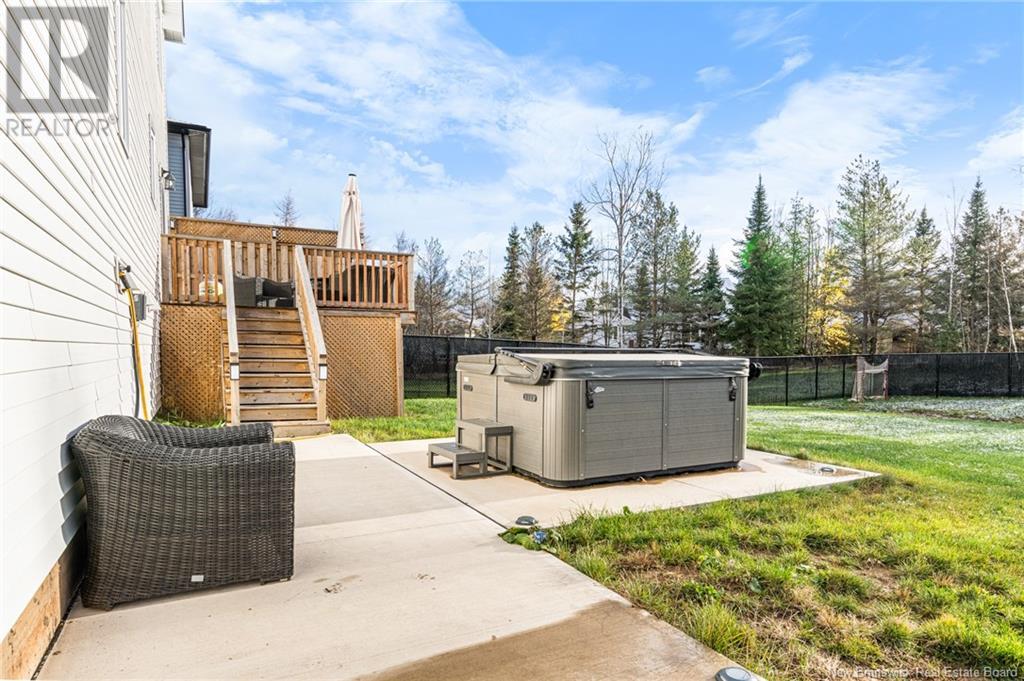685 Centrale Street Dieppe, New Brunswick E1A 7S3
$669,900
This beautiful modern home in Dieppe boasts an open-concept design throughout. The main floor features a bright, welcoming living room with an electric fireplace, seamlessly transitioning into the dining area with a large patio door leading to the large backyard. The kitchen is a standout, offering timeless white cabinetry, a central island with QUARTZ COUNTERTOPS, and a WALK-IN PANTRY. A convenient mudroom and a half-bath with laundry are located just off the kitchen. On the second level, the spacious layout includes two generous bedrooms, a 5-piece bathroom, and a luxurious primary suite. The suite is complete with a walk-in closet and a dream ensuite featuring a custom tile shower, double vanity with quartz countertops, and a soaker tub. The fully finished walk-out basement adds significant living space, with a cozy family room, a full bath, and a fourth bedroom. Located in a central Dieppe neighbourhood, this beautiful built home is walking distance from École Anna Malenfant, walking trails, shopping, and bus stops. Get in touch to view this stunning home! (id:55272)
Property Details
| MLS® Number | NB109031 |
| Property Type | Single Family |
| EquipmentType | Water Heater |
| Features | Treed, Balcony/deck/patio |
| RentalEquipmentType | Water Heater |
Building
| BathroomTotal | 4 |
| BedroomsAboveGround | 3 |
| BedroomsBelowGround | 1 |
| BedroomsTotal | 4 |
| ArchitecturalStyle | 2 Level |
| CoolingType | Heat Pump |
| ExteriorFinish | Stone, Vinyl |
| FoundationType | Concrete |
| HalfBathTotal | 1 |
| HeatingFuel | Electric |
| HeatingType | Baseboard Heaters, Heat Pump |
| SizeInterior | 1686 Sqft |
| TotalFinishedArea | 2538 Sqft |
| Type | House |
| UtilityWater | Municipal Water |
Parking
| Attached Garage | |
| Garage |
Land
| AccessType | Year-round Access |
| Acreage | No |
| LandscapeFeatures | Landscaped |
| Sewer | Municipal Sewage System |
| SizeIrregular | 925 |
| SizeTotal | 925 M2 |
| SizeTotalText | 925 M2 |
Rooms
| Level | Type | Length | Width | Dimensions |
|---|---|---|---|---|
| Second Level | 5pc Bathroom | X | ||
| Second Level | Other | X | ||
| Second Level | Bedroom | X | ||
| Second Level | Bedroom | X | ||
| Second Level | Bedroom | X | ||
| Basement | Storage | X | ||
| Basement | 4pc Bathroom | X | ||
| Basement | Bedroom | X | ||
| Basement | Family Room | X | ||
| Main Level | Pantry | X | ||
| Main Level | Mud Room | X | ||
| Main Level | 2pc Bathroom | X | ||
| Main Level | Dining Room | X | ||
| Main Level | Living Room | X | ||
| Main Level | Kitchen | X |
https://www.realtor.ca/real-estate/27650188/685-centrale-street-dieppe
Interested?
Contact us for more information
Erik Lang
Salesperson
260 Champlain St
Dieppe, New Brunswick E1A 1P3
Mathieu Leblanc
Salesperson
260 Champlain St
Dieppe, New Brunswick E1A 1P3



































