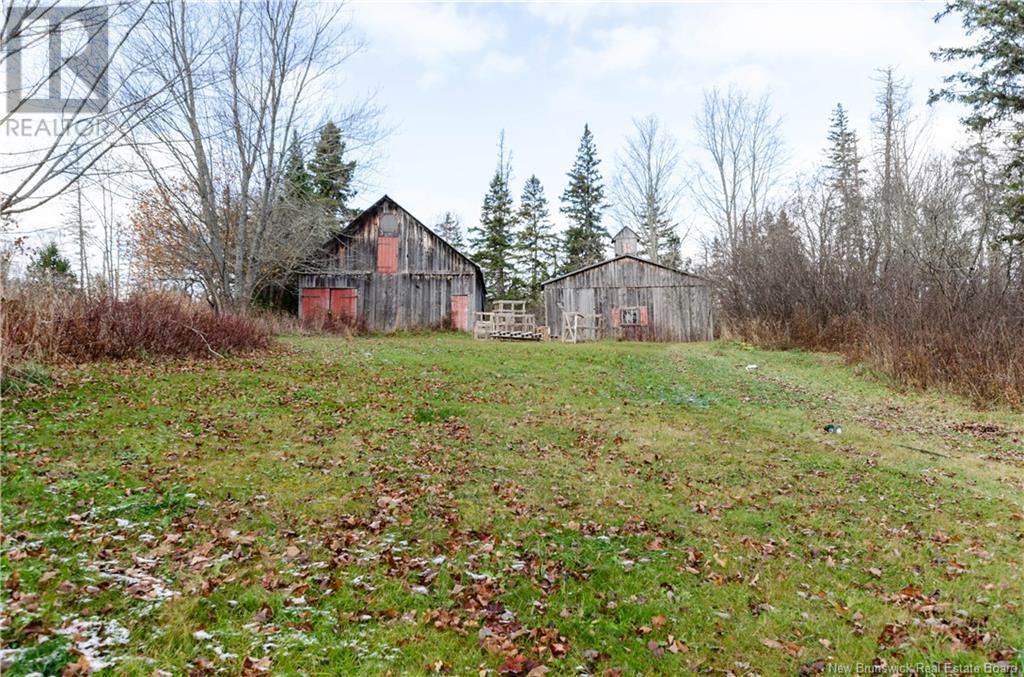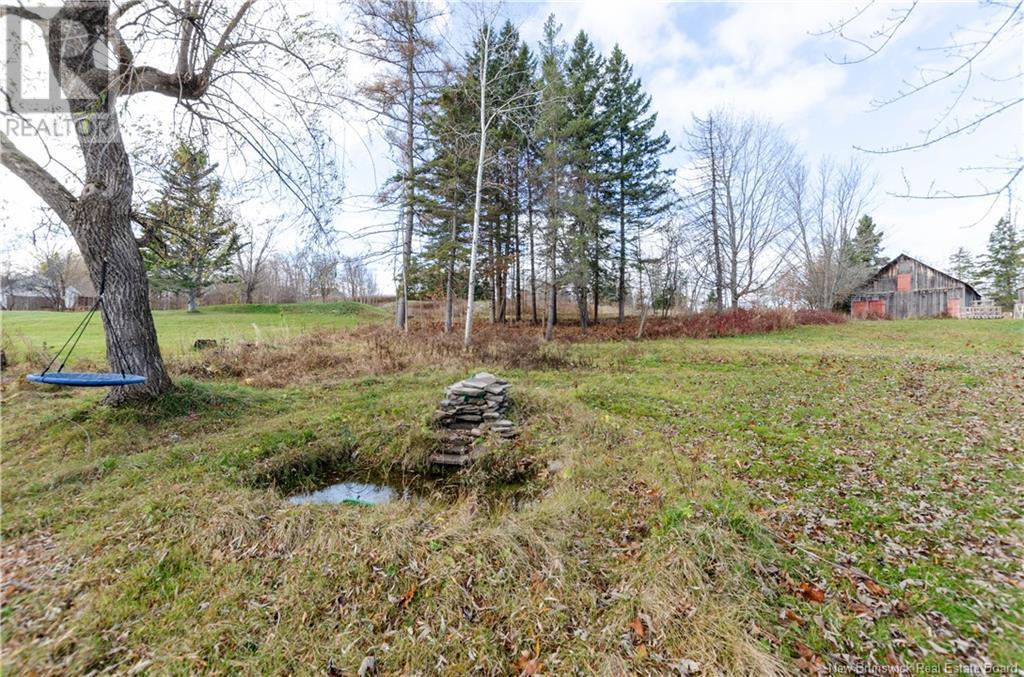4868 Salem Road Hillsborough, New Brunswick E4H 3G4
$279,900
Delightful two-story house in a rural environment featuring excellent outdoor living areas. Welcome to 4868 Salem Road, situated right within the village limits of Hillsborough with access to municipal services. With a hot tub, and screened-in space, this house is ideal for entertaining guests or enjoying the outdoors. The backyard is secluded and includes two barns on the land. These barns have hosted parties, weddings, and gatherings previously. Might serve as perfect storage or a workspace for projects or vehicles. The residence showcases a sense of ownership and charm. Featuring updated windows, a metal roof, mini split AC, and hardwood floors, the house might not be brand new, but it is cozy and pleasant to inhabit. The primary level features a spacious open-plan kitchen and dining space that connects to the living room at the front of the home or opens through sliding doors to the outdoor area at the rear. At the rear of the main level, there's also a 2 pc bath, while upstairs features a 4 pc bath and four spacious bedrooms. There is also 3rd level attic that can be accessed through one of the bedrooms that offers plenty of storage space. Contact your REALTOR® today to book a showing. (id:55272)
Property Details
| MLS® Number | NB108539 |
| Property Type | Single Family |
| Features | Treed, Sloping |
Building
| BathroomTotal | 2 |
| BedroomsAboveGround | 4 |
| BedroomsTotal | 4 |
| ArchitecturalStyle | 2 Level |
| BasementType | Full |
| CoolingType | Heat Pump |
| ExteriorFinish | Vinyl |
| FlooringType | Porcelain Tile, Hardwood |
| FoundationType | Concrete |
| HalfBathTotal | 1 |
| HeatingFuel | Electric |
| HeatingType | Baseboard Heaters, Heat Pump |
| SizeInterior | 1316 Sqft |
| TotalFinishedArea | 1316 Sqft |
| Type | House |
| UtilityWater | Municipal Water |
Parking
| Detached Garage | |
| Garage |
Land
| AccessType | Year-round Access |
| Acreage | No |
| LandscapeFeatures | Landscaped |
| Sewer | Municipal Sewage System |
| SizeIrregular | 0.71 |
| SizeTotal | 0.71 Ac |
| SizeTotalText | 0.71 Ac |
Rooms
| Level | Type | Length | Width | Dimensions |
|---|---|---|---|---|
| Second Level | 4pc Bathroom | X | ||
| Second Level | Bedroom | 8'1'' x 12'7'' | ||
| Second Level | Bedroom | 7'7'' x 12'0'' | ||
| Second Level | Bedroom | 10'7'' x 11'0'' | ||
| Second Level | Bedroom | 11'0'' x 13'0'' | ||
| Third Level | Attic | X | ||
| Main Level | 2pc Bathroom | 8'0'' x 9'1'' | ||
| Main Level | Dining Room | 10'0'' x 11'0'' | ||
| Main Level | Living Room | 11'11'' x 16'0'' | ||
| Main Level | Kitchen | 10'1'' x 17'7'' | ||
| Main Level | Other | 8'0'' x 5'0'' | ||
| Main Level | Foyer | 7'10'' x 9'7'' |
https://www.realtor.ca/real-estate/27650189/4868-salem-road-hillsborough
Interested?
Contact us for more information
Nick Dunfield
Salesperson
150 Edmonton Avenue, Suite 4b
Moncton, New Brunswick E1C 3B9














































