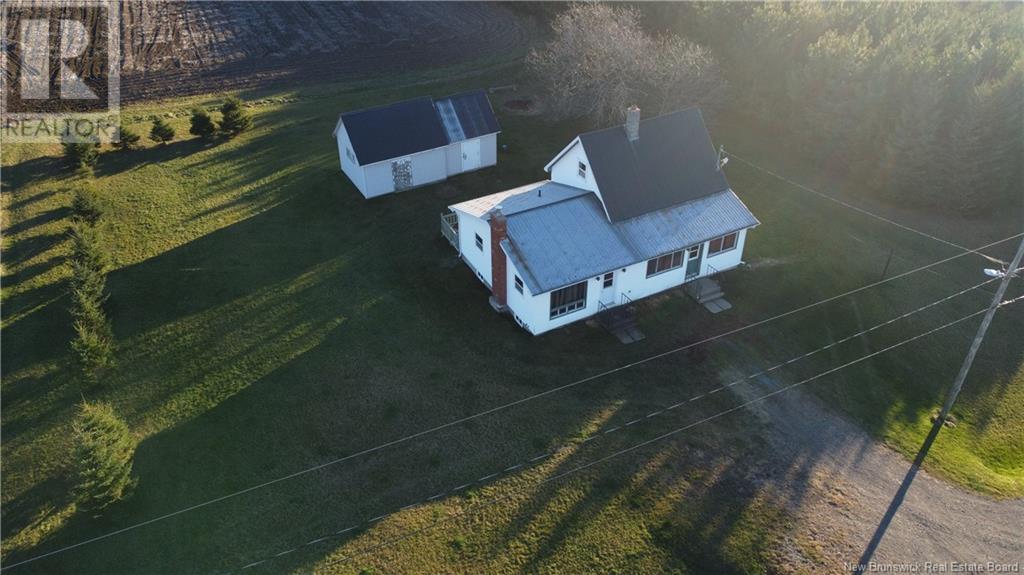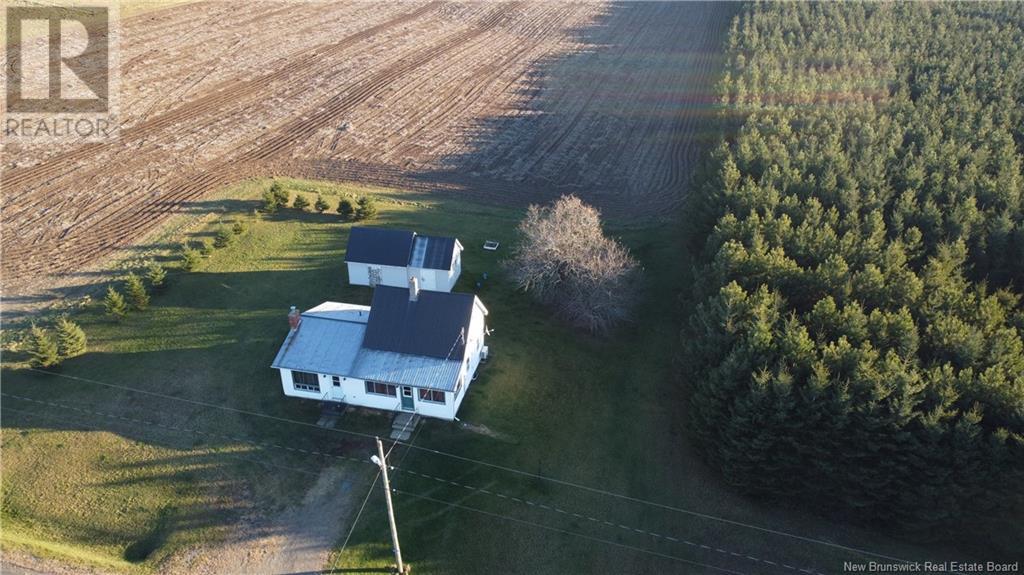368 Johnville Road Johnville, New Brunswick E7J 1L7
$140,000
Welcome to 368 Johnville Rd in Johnville, NB. This country home is move in ready with many updates over the last few years. Those updates include a full bathroom reno, flooring, ductless heat pump, roofing, generator subpanel, and more. On the main floor you will find a large mudroom, kitchen, bathroom, bedroom, and living room. The upper level is a wide open finished space that could be used for additional bedrooms, storage, or a rec area. In the backyard there is a deck and a storage barn. If you are looking to downsize or if you are just getting started this might be the house for you! (id:55272)
Property Details
| MLS® Number | NB109279 |
| Property Type | Single Family |
| Features | Balcony/deck/patio |
| Structure | Barn |
Building
| BathroomTotal | 1 |
| BedroomsAboveGround | 1 |
| BedroomsTotal | 1 |
| ArchitecturalStyle | 2 Level |
| CoolingType | Heat Pump |
| ExteriorFinish | Vinyl |
| FlooringType | Laminate, Vinyl, Hardwood |
| FoundationType | Concrete, Stone |
| HeatingFuel | Electric |
| HeatingType | Heat Pump |
| SizeInterior | 1220 Sqft |
| TotalFinishedArea | 1220 Sqft |
| Type | House |
| UtilityWater | Well |
Land
| AccessType | Year-round Access |
| Acreage | No |
| SizeIrregular | 993 |
| SizeTotal | 993 M2 |
| SizeTotalText | 993 M2 |
Rooms
| Level | Type | Length | Width | Dimensions |
|---|---|---|---|---|
| Second Level | Office | 20'1'' x 10'10'' | ||
| Main Level | Laundry Room | 5'9'' x 4'2'' | ||
| Main Level | Bedroom | 10'3'' x 9'2'' | ||
| Main Level | Bath (# Pieces 1-6) | 7'3'' x 6'4'' | ||
| Main Level | Living Room | 14'1'' x 14'2'' | ||
| Main Level | Mud Room | 7'0'' x 23'10'' | ||
| Main Level | Kitchen/dining Room | 17'5'' x 16'11'' |
https://www.realtor.ca/real-estate/27650978/368-johnville-road-johnville
Interested?
Contact us for more information
Caden Schofield
Salesperson
299 Connell Street
Woodstock, New Brunswick E7M 1L3




















