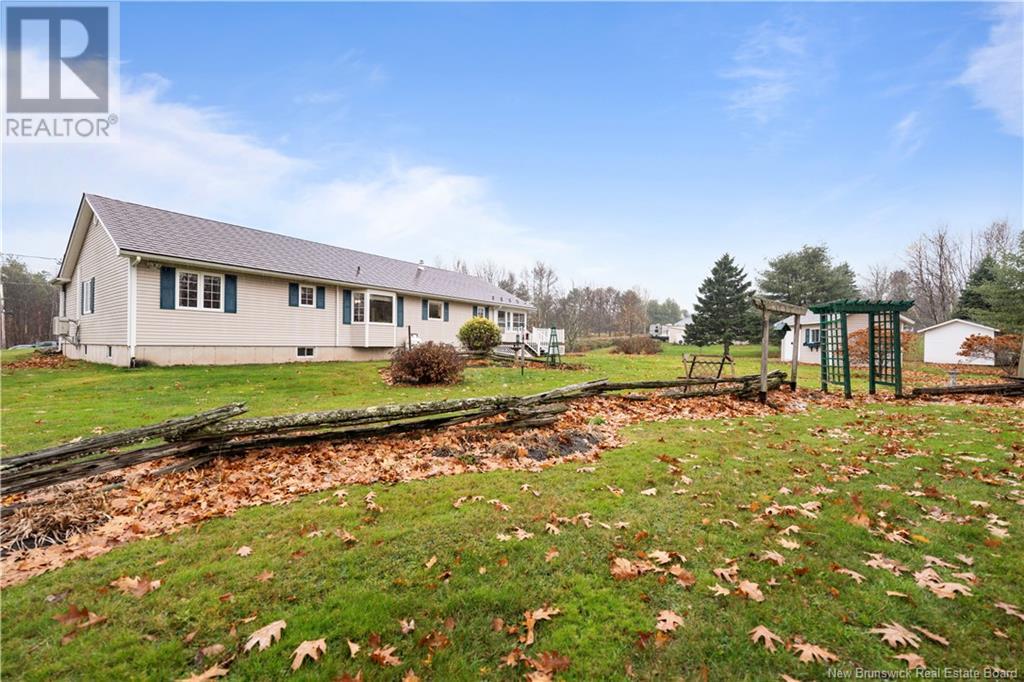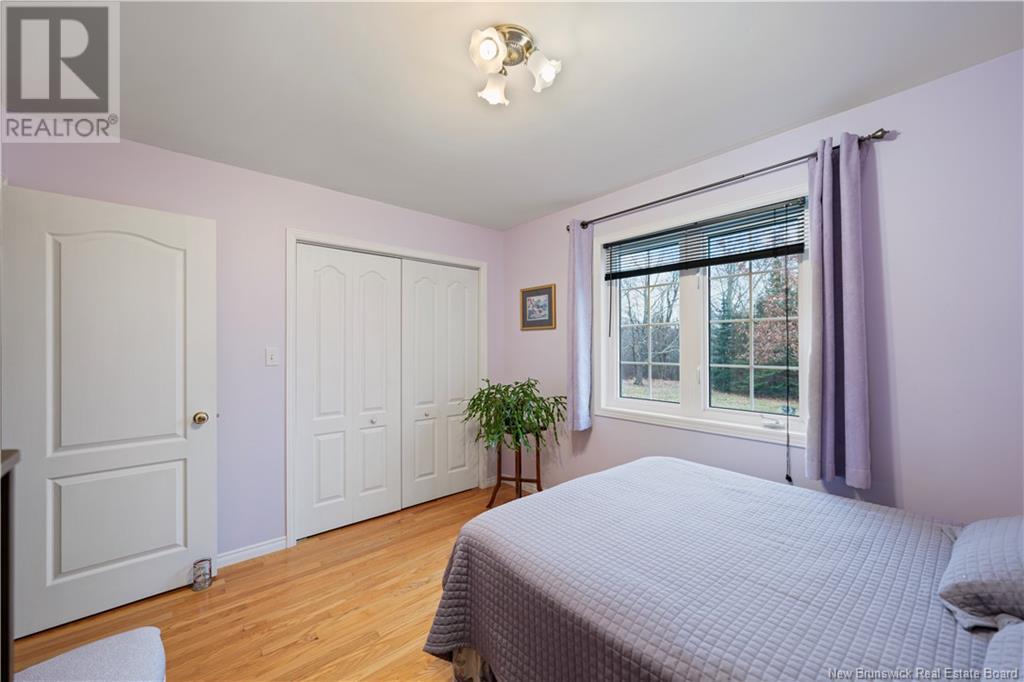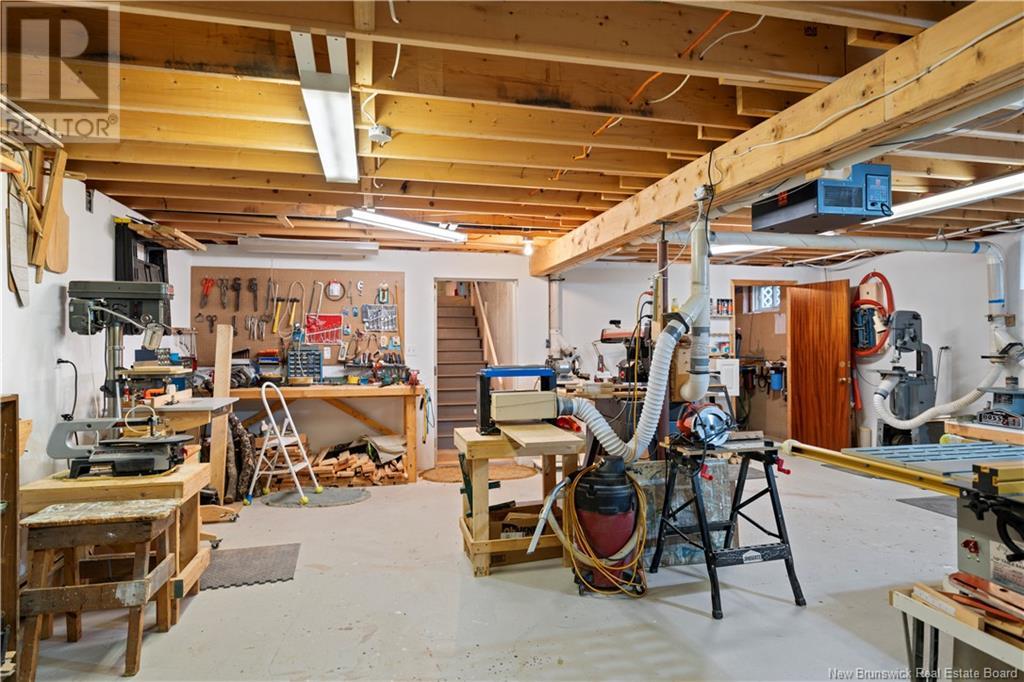11 Henry Lorne Drive Lower Coverdale, New Brunswick E1J 1C4
$525,000
ONE OWNER CUSTOM BUILT EXECUTIVE BUNGALOW, beautifully positioned on a 1.25 +/- acre lot MINUTES FROM DOWNTOWN RIVERVIEW / MONCTON! If you're looking for peace & quiet, with space for hobbies, and a home that has been meticulously maintained by the original owners - this is for you! The large paved driveway welcomes you up to the attached garage, as well as an additional ultra-clean 23'x19' detached garage. Upon entering from the covered veranda you are warmly welcomed by a bright foyer and the front living room, complete with a propane fireplace! Towards the back of the home you are invited into an extra large open concept kitchen & dining room, boasting white cupboards, large bay window overlooking a tastefully landscaped extra large backyard, tile backsplash, under & above cabinet lighting and so much more. Down the hall there's an entrance from the garage, a functional laundry room, and your very own 3-season sunroom! At the other end you will find a bright and functional 4pc family bath, two nicely-sized bedrooms and at the end there's the Primary Suite, complete with its own Ensuite bathroom! Need more space? Downstairs there's a finished Office/den and bonus room (which can easily be converted into a 4th non-conforming bedroom). A large storage room is to the right and perhaps the CROWN JEWEL is the 34'x23' WORKSHOP, which has endless possibilities for anyone. With a staircase to the garage, possibilities are endless! ""Lifetime"" tile roof has a transferrable warranty! (id:55272)
Property Details
| MLS® Number | NB109236 |
| Property Type | Single Family |
| EquipmentType | Propane Tank |
| RentalEquipmentType | Propane Tank |
| Structure | Shed |
Building
| BathroomTotal | 2 |
| BedroomsAboveGround | 3 |
| BedroomsTotal | 3 |
| ArchitecturalStyle | Bungalow |
| BasementDevelopment | Partially Finished |
| BasementType | Full (partially Finished) |
| ConstructedDate | 1996 |
| CoolingType | Heat Pump |
| ExteriorFinish | Vinyl |
| FireplaceFuel | Gas |
| FireplacePresent | Yes |
| FireplaceType | Unknown |
| HeatingFuel | Natural Gas |
| HeatingType | Baseboard Heaters, Heat Pump, Stove |
| StoriesTotal | 1 |
| SizeInterior | 1652 Sqft |
| TotalFinishedArea | 1977 Sqft |
| Type | House |
| UtilityWater | Drilled Well, Well |
Parking
| Attached Garage | |
| Detached Garage | |
| Garage |
Land
| Acreage | Yes |
| LandscapeFeatures | Landscaped |
| Sewer | Septic System |
| SizeIrregular | 4929 |
| SizeTotal | 4929 M2 |
| SizeTotalText | 4929 M2 |
Rooms
| Level | Type | Length | Width | Dimensions |
|---|---|---|---|---|
| Basement | Bonus Room | 12'0'' x 9'2'' | ||
| Basement | Office | 18'2'' x 11'8'' | ||
| Main Level | 3pc Ensuite Bath | X | ||
| Main Level | Bedroom | 12'0'' x 9'10'' | ||
| Main Level | Bedroom | 10'4'' x 9'10'' | ||
| Main Level | Primary Bedroom | 16'7'' x 11'7'' | ||
| Main Level | 4pc Bathroom | X | ||
| Main Level | Sunroom | 12'5'' x 11'4'' | ||
| Main Level | Laundry Room | 7'5'' x 6'7'' | ||
| Main Level | Dining Room | 12'7'' x 11'1'' | ||
| Main Level | Kitchen | 14'10'' x 12'7'' | ||
| Main Level | Living Room | 18'9'' x 12'0'' |
https://www.realtor.ca/real-estate/27651474/11-henry-lorne-drive-lower-coverdale
Interested?
Contact us for more information
Katie Friars
Salesperson
260 Champlain St
Dieppe, New Brunswick E1A 1P3
Stephen Patterson
Salesperson
260 Champlain St
Dieppe, New Brunswick E1A 1P3














































