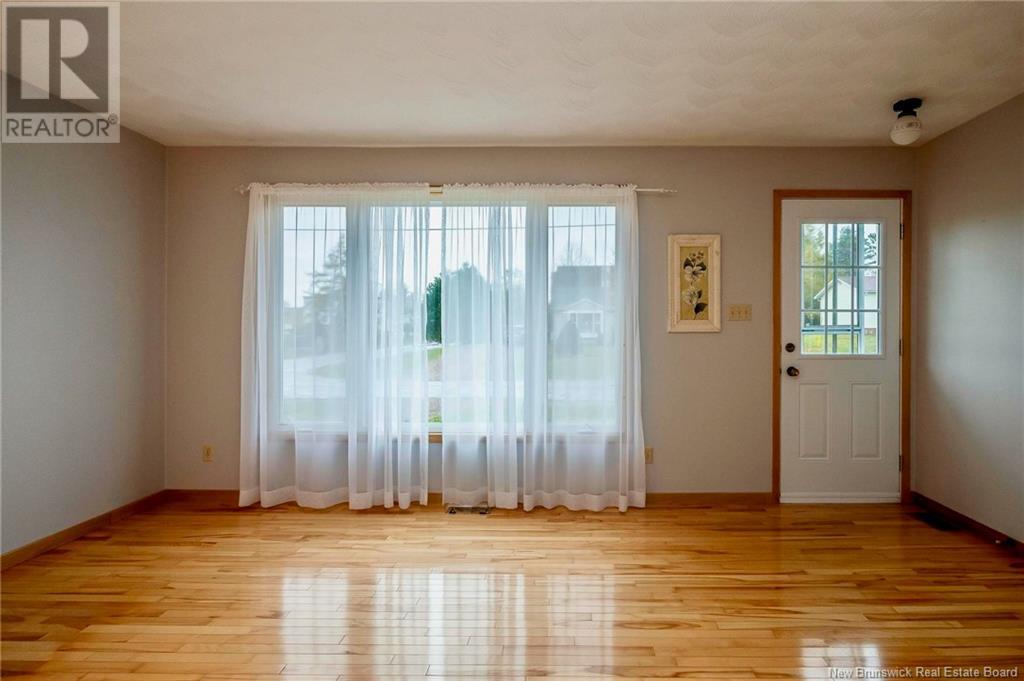8 Windymere Drive Sackville, New Brunswick E4L 4P5
$279,900
Welcome to this 3-bedroom, 1-bathroom home, ideally located in a peaceful neighbourhood in the heart of Sackville. Perfect for families or anyone seeking a serene lifestyle while remaining close to all amenities, this property offers a combination of comfort, convenience, and outdoor beauty. The large living room is bathed in natural light thanks to a generous picture window, complemented by beautiful hardwood flooring. The bright, airy kitchen is spacious and functional, with plenty of room for cooking and gathering. Electric Furnace with heat pump. Step outside to your expansive back deck, perfect for summer BBQs or relaxing while enjoying the surrounding gardens. Detached garage offers convenient storage or workspace. Prime Location, just minutes from Mount Allison University, local schools, parks, shopping, and the Sackville Waterfowl Park. Enjoy peaceful walks on nearby trails or take advantage of the area's vibrant community. Quiet, Family-Friendly Street, nestled on a calm, quiet street, offers peace and privacy while still being close to all the amenities that Sackville has to offer. Don't miss out on this fantastic opportunity to own a home in one of Sackvilles most sought-after locations!Whether you're a first-time buyer, a growing family, empty nesters looking for a cozy retreat all on one level, this home offers everything you need for comfortable living. Only 30 min to Moncton and 15 min to Amherst NS. Call or text for more information and viewings. (id:55272)
Property Details
| MLS® Number | NB109217 |
| Property Type | Single Family |
| Features | Level Lot, Balcony/deck/patio |
Building
| BathroomTotal | 1 |
| BedroomsAboveGround | 3 |
| BedroomsTotal | 3 |
| BasementDevelopment | Partially Finished |
| BasementType | Full (partially Finished) |
| CoolingType | Heat Pump |
| ExteriorFinish | Vinyl |
| FlooringType | Laminate, Linoleum, Hardwood |
| FoundationType | Concrete |
| HeatingFuel | Electric |
| HeatingType | Forced Air, Heat Pump |
| SizeInterior | 3 Sqft |
| TotalFinishedArea | 1316 Sqft |
| Type | House |
| UtilityWater | Municipal Water |
Parking
| Detached Garage | |
| Garage |
Land
| AccessType | Year-round Access |
| Acreage | No |
| LandscapeFeatures | Landscaped |
| Sewer | Municipal Sewage System |
| SizeIrregular | 589 |
| SizeTotal | 589 M2 |
| SizeTotalText | 589 M2 |
Rooms
| Level | Type | Length | Width | Dimensions |
|---|---|---|---|---|
| Basement | Utility Room | 34'3'' x 11'9'' | ||
| Basement | Laundry Room | 12'2'' x 12'2'' | ||
| Basement | Recreation Room | 25'7'' x 12'1'' | ||
| Main Level | Bedroom | 11' x 11'3'' | ||
| Main Level | Bedroom | 8'8'' x 10'2'' | ||
| Main Level | Primary Bedroom | 12'6'' x 11'6'' | ||
| Main Level | 4pc Bathroom | 5' x 11'6'' | ||
| Main Level | Living Room | 16'9'' x 13'7'' | ||
| Main Level | Dining Room | 8'9'' x 11'5'' | ||
| Main Level | Kitchen | 8'10'' x 11'5'' |
https://www.realtor.ca/real-estate/27646885/8-windymere-drive-sackville
Interested?
Contact us for more information
Jennifer Jones
Associate Manager
1000 Unit 101 St George Blvd
Moncton, New Brunswick E1E 4M7





















































