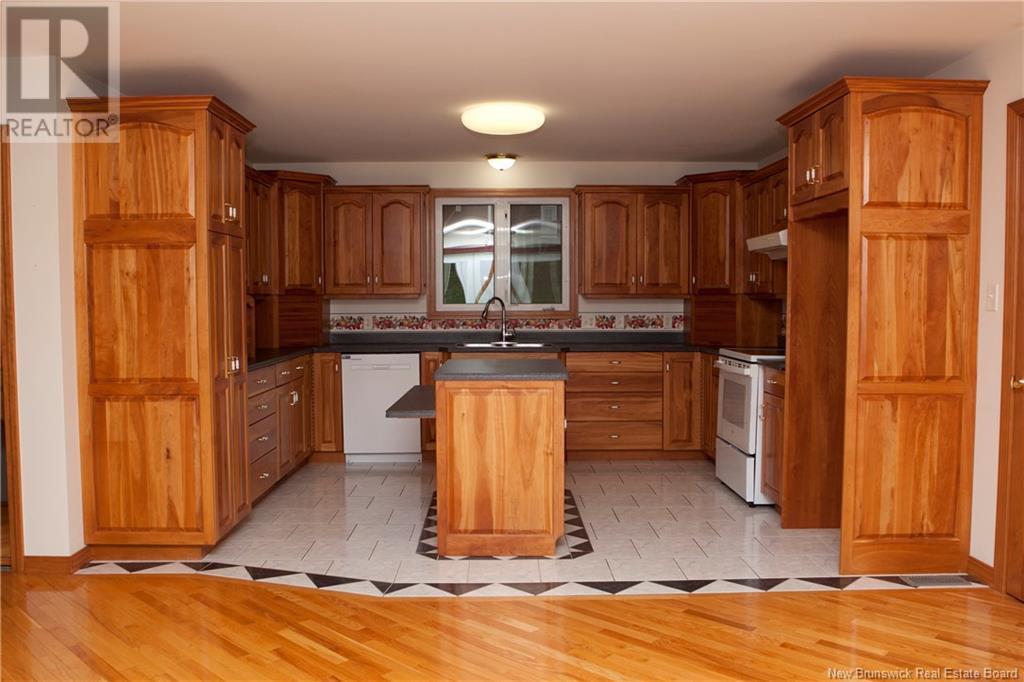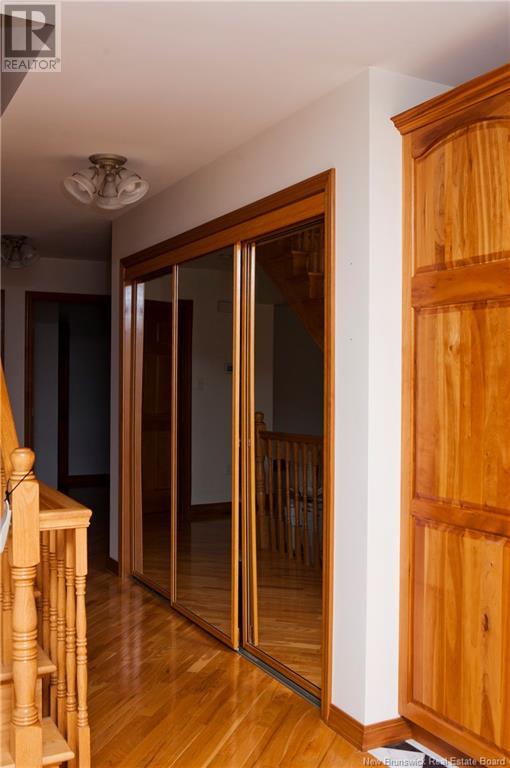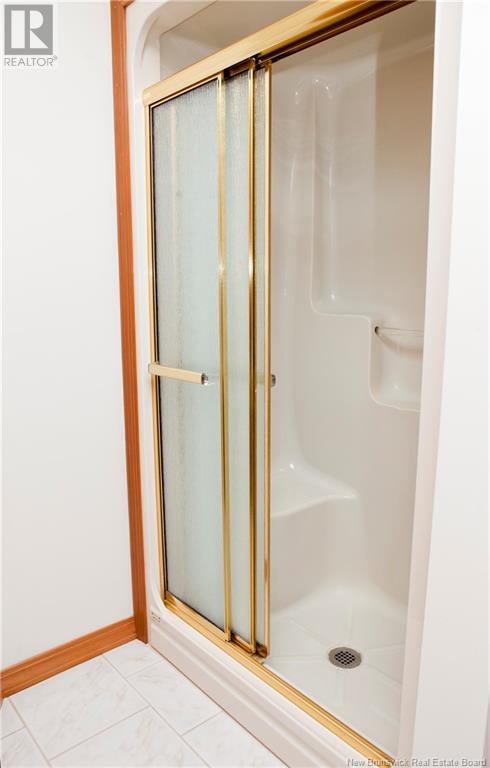185 Water Street Woodstock, New Brunswick E7M 2Y7
$899,000
This executive 6 bedroom 3.5 bathroom home sits on the banks of Meduxnekeag Creek providing a view from all levels. Enjoy sitting on the composite no maintenance deck that runs the length of the back and leads to an insulated heated gazebo where you can sit on cooler evenings heated with ductless heat pump. Upon entering from the garage you enter to a large mudroom. On to the working kitchen/dining area. Abundant amount of cherry cabinets and central island. Large master bedroom with whirlpool tub and shower with patio doors to deck and a spare bedroom. Living room again over looking the creek. Main floor laundry and half bath. Top floor has 2 bedrooms plus delightful bright room with an amazing view. Finally the basement has two bedrooms, bath, workshop with garage door, a storage area and more. Basement has in floor heating. Easement for town sewer and NbPower/NBTel. Warranty remaining on heat pump. Put in 2020. Roof replaced in 2020 (id:55272)
Property Details
| MLS® Number | NB109171 |
| Property Type | Single Family |
| EquipmentType | None |
| RentalEquipmentType | None |
| Structure | Workshop, Shed |
| WaterFrontType | Waterfront On River |
Building
| BathroomTotal | 4 |
| BedroomsAboveGround | 4 |
| BedroomsBelowGround | 2 |
| BedroomsTotal | 6 |
| ArchitecturalStyle | 3 Level |
| ConstructedDate | 2001 |
| CoolingType | Heat Pump |
| ExteriorFinish | Vinyl |
| FlooringType | Tile, Wood |
| FoundationType | Concrete |
| HalfBathTotal | 1 |
| HeatingType | Heat Pump, Other |
| SizeInterior | 1473 Sqft |
| TotalFinishedArea | 2946 Sqft |
| Type | House |
| UtilityWater | Municipal Water |
Parking
| Attached Garage | |
| Garage | |
| Garage |
Land
| AccessType | Year-round Access |
| Acreage | No |
| LandscapeFeatures | Landscaped |
| Sewer | Municipal Sewage System |
| SizeIrregular | 1600 |
| SizeTotal | 1600 M2 |
| SizeTotalText | 1600 M2 |
Rooms
| Level | Type | Length | Width | Dimensions |
|---|---|---|---|---|
| Second Level | Bath (# Pieces 1-6) | 8'6'' x 5'1'' | ||
| Second Level | Bedroom | 10'3'' x 12'2'' | ||
| Second Level | Bedroom | 10'3'' x 12'2'' | ||
| Second Level | Bedroom | 12'3'' x 10'2'' | ||
| Second Level | Foyer | 6'6'' x 15'7'' | ||
| Second Level | Family Room | 16'0'' x 15'2'' | ||
| Basement | Storage | 10'2'' x 14'1'' | ||
| Basement | Storage | 9'9'' x 14'9'' | ||
| Basement | Ensuite | 5'9'' x 6'1'' | ||
| Basement | Bedroom | 12'8'' x 12'8'' | ||
| Basement | Recreation Room | 25'0'' x 15'0'' | ||
| Main Level | Living Room | 25'0'' x 15'1'' | ||
| Main Level | Bath (# Pieces 1-6) | 9'0'' x 10'3'' | ||
| Main Level | Bedroom | 9'0'' x 13'4'' | ||
| Main Level | Ensuite | 8'0'' x 13'4'' | ||
| Main Level | Primary Bedroom | 13'1'' x 14'4'' | ||
| Main Level | Other | 6'5'' x 19'2'' | ||
| Main Level | Kitchen/dining Room | 25'0'' x 13'8'' | ||
| Main Level | Mud Room | 7'7'' x 10'5'' |
https://www.realtor.ca/real-estate/27644886/185-water-street-woodstock
Interested?
Contact us for more information
Linda Currie
Agent Manager
655 Main Street
Woodstock, New Brunswick E7M 2C7
Jordan Currie
Salesperson
655 Main Street
Woodstock, New Brunswick E7M 2C7





















































