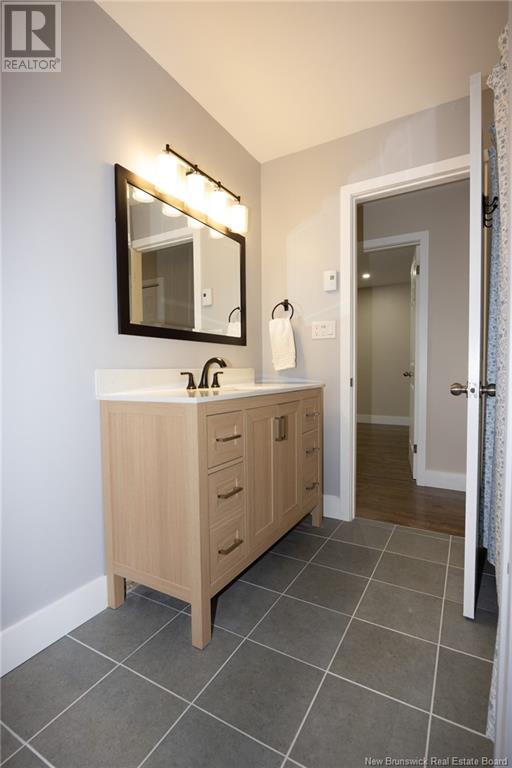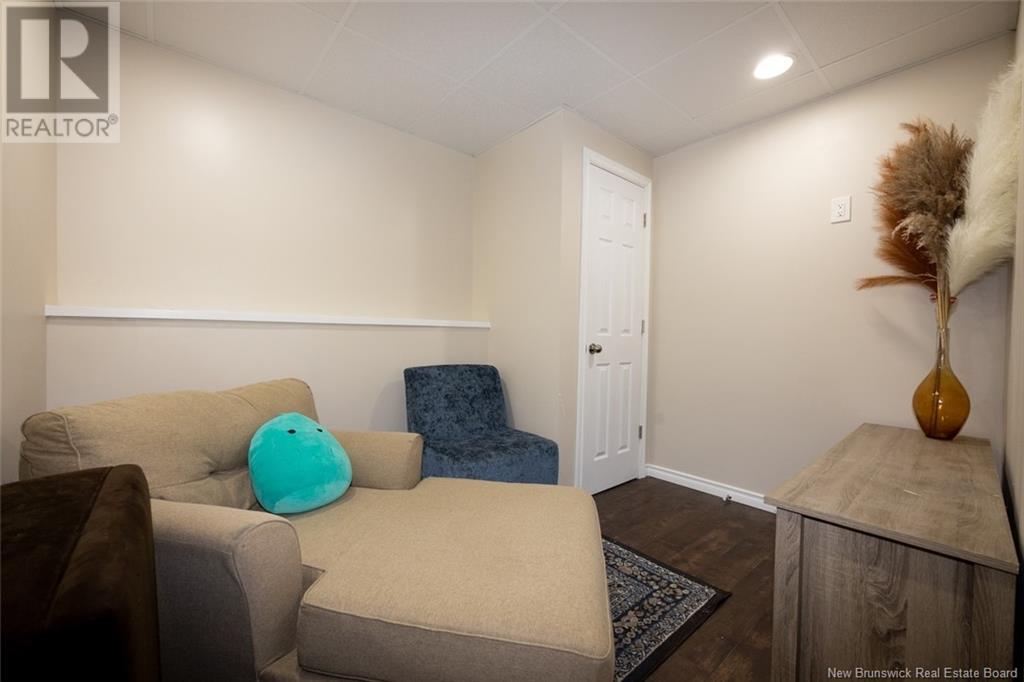15 Millerton Street New Maryland, New Brunswick E3C 1C5
$374,900
Welcome to your new home in the heart of popular New Maryland, close to all uptown amenities! Located just around the corner from New Maryland Elementary school, this beautifully renovated home boasts nearly $200,000 in top-to-bottom upgrades. From the new siding, windows, roof, and deck to completely remodeled kitchens and baths, every inch has been thoughtfully updated. The upper level features a stunning kitchen with white shaker cabinets, a pantry, quartz countertops, stainless steel appliances and a large island with overhang for stools. Enjoy meals in the cozy dining area with a French door leading to a new deck. The living room, complete with double windows, a heat pump for efficient heating and cooling and a built-in electric fireplace, provides a perfect gathering space. The main bath is finished with ceramic flooring, a solid-surface vanity and a full tub-shower combo. The master bedroom includes a large walk-in closet with organizers and there is another bedroom located on this level as well. The lower level is a standout, with a 3rd bedroom, a sitting area, and storage. This level also offers a self-contained in-law suite/income potential space. Kitchen has shaker white cabinets, pantry and laminate floor. The bath has ceramic floor, toilet, vanity and a walk-in shower. The bedroom is nice size and there is another area next to here, perfect for a sitting area. An amazing home with amazing upgrades, located in an amazing area. (id:55272)
Property Details
| MLS® Number | NB108903 |
| Property Type | Single Family |
| EquipmentType | Water Heater |
| Features | Balcony/deck/patio |
| RentalEquipmentType | Water Heater |
| Structure | Shed |
Building
| BathroomTotal | 2 |
| BedroomsAboveGround | 2 |
| BedroomsBelowGround | 2 |
| BedroomsTotal | 4 |
| ArchitecturalStyle | Split Level Entry |
| ConstructedDate | 1980 |
| CoolingType | Air Conditioned, Heat Pump |
| ExteriorFinish | Vinyl |
| FlooringType | Laminate, Tile |
| FoundationType | Concrete |
| HeatingFuel | Electric |
| HeatingType | Baseboard Heaters, Heat Pump |
| SizeInterior | 1048 Sqft |
| TotalFinishedArea | 2032 Sqft |
| Type | House |
| UtilityWater | Municipal Water |
Land
| AccessType | Year-round Access |
| Acreage | No |
| LandscapeFeatures | Landscaped |
| Sewer | Municipal Sewage System |
| SizeIrregular | 976 |
| SizeTotal | 976 M2 |
| SizeTotalText | 976 M2 |
Rooms
| Level | Type | Length | Width | Dimensions |
|---|---|---|---|---|
| Basement | Other | 10' x 8'2'' | ||
| Basement | Laundry Room | 5'9'' x 3' | ||
| Basement | Bedroom | 12' x 10'8'' | ||
| Basement | Bath (# Pieces 1-6) | 6' x 7'10'' | ||
| Basement | Kitchen | 12' x 11'7'' | ||
| Basement | Laundry Room | 6'2'' x 6'5'' | ||
| Basement | Bedroom | 11' x 10'6'' | ||
| Basement | Family Room | 11'1'' x 10'6'' | ||
| Main Level | Bedroom | 10'7'' x 8'3'' | ||
| Main Level | Primary Bedroom | 13' x 14'7'' | ||
| Main Level | Bath (# Pieces 1-6) | 9' x 7'1'' | ||
| Main Level | Living Room | 15'2'' x 11'4'' | ||
| Main Level | Dining Room | 8'4'' x 11'3'' | ||
| Main Level | Kitchen | 12'4'' x 9'1'' |
https://www.realtor.ca/real-estate/27645302/15-millerton-street-new-maryland
Interested?
Contact us for more information
Jason Munn
Agent Manager
283 St. Mary's Street
Fredericton, New Brunswick E3A 2S5






















