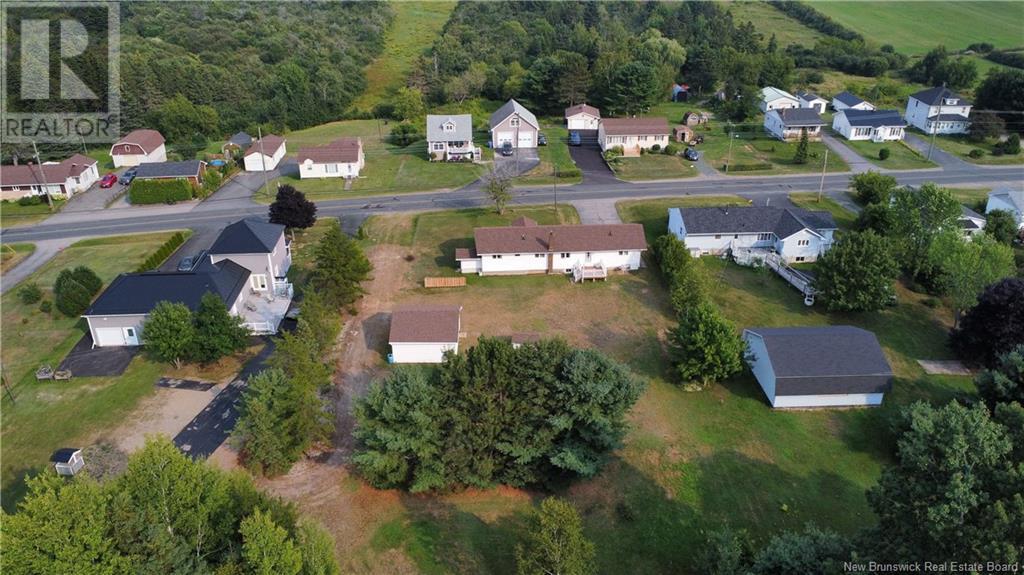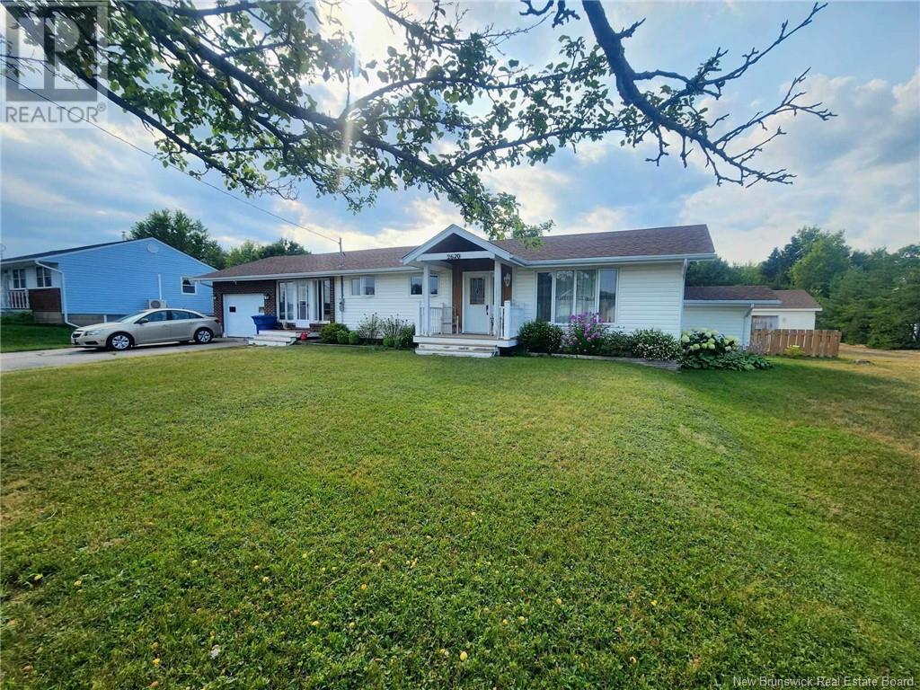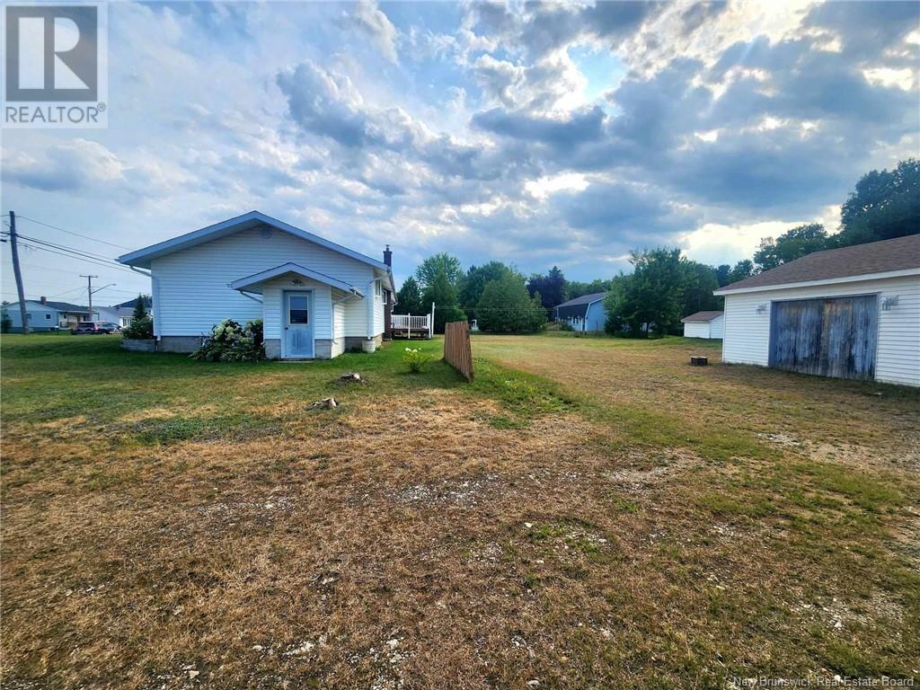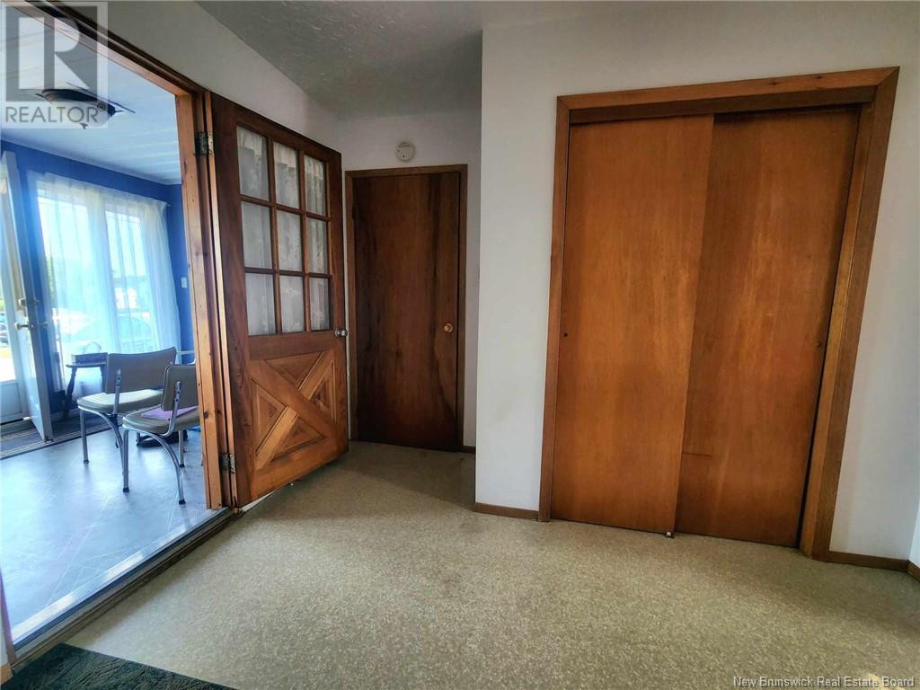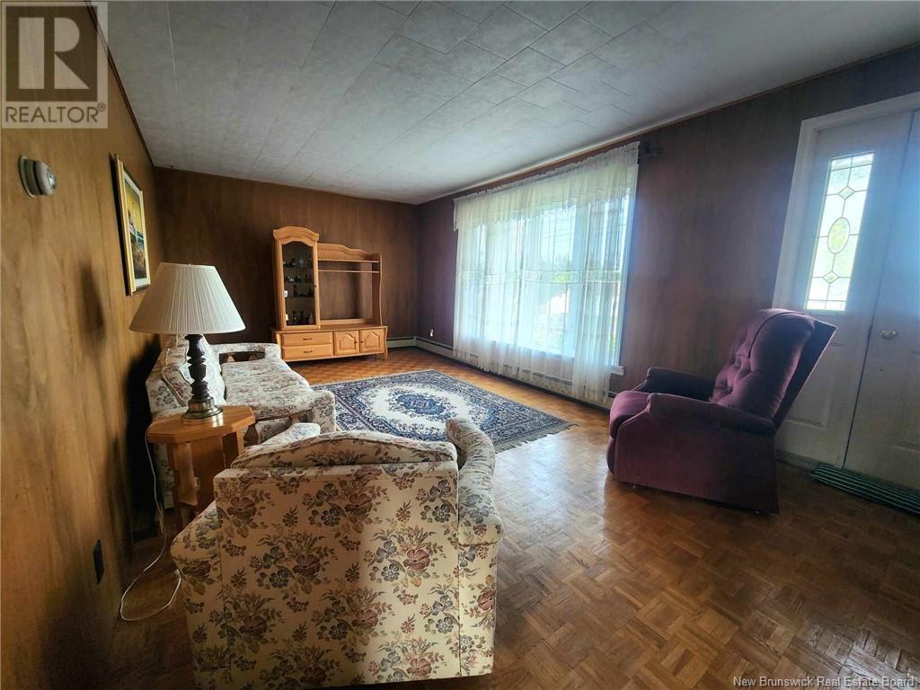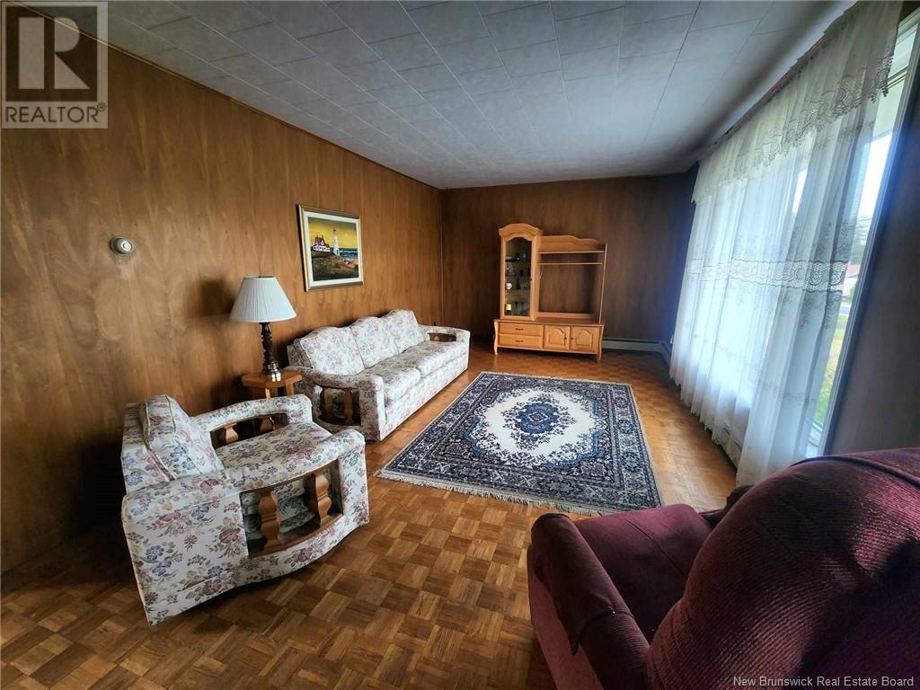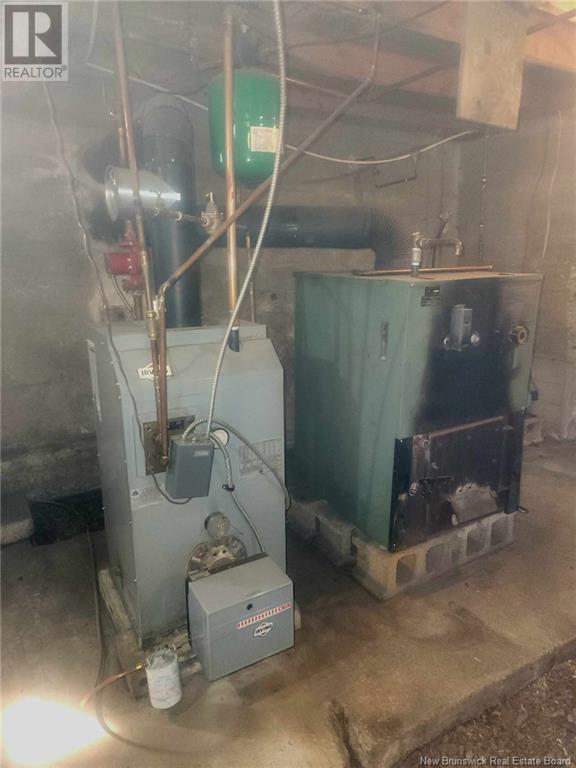2620 Rough Waters Road Rough Waters, New Brunswick E2A 6E4
$159,900
Discover this charming single-story home, offering the perfect canvas for your personal touch. With three comfortable bedrooms and one bathroom, this home is brimming with potential and ready for your creative vision. Situated on a generous 2.73-acre lot, the property extends to breathtaking water views, providing a serene and picturesque setting. Enjoy the convenience of both an attached and a detached garage, the latter measuring 20x24, offering ample space for vehicles, storage, or a workshop. A large front sunroom welcomes you, providing a bright and inviting space to relax and enjoy the natural surroundings. Walk into a large entrance, ample space with double closet. Whether you're looking to modernize or simply appreciate the vintage charm, this home offers a unique opportunity to create your dream living space. There is a full unfinished basement with a 22.05 X 16.10 space that has been insulated, and could be finished off as a man cave, or extra space, with a walk out to the side of the home. Embrace the tranquility and potential of this wonderful property, and make it your own! (id:55272)
Property Details
| MLS® Number | NB104177 |
| Property Type | Single Family |
| EquipmentType | None |
| Features | Treed, Balcony/deck/patio |
| RentalEquipmentType | None |
| Structure | None |
Building
| BathroomTotal | 1 |
| BedroomsAboveGround | 3 |
| BedroomsTotal | 3 |
| ArchitecturalStyle | Bungalow |
| ConstructedDate | 1969 |
| ExteriorFinish | Brick, Vinyl |
| FlooringType | Laminate, Wood |
| FoundationType | Concrete |
| HeatingFuel | Oil, Wood |
| HeatingType | Hot Water |
| StoriesTotal | 1 |
| SizeInterior | 1493 Sqft |
| TotalFinishedArea | 1493 Sqft |
| Type | House |
| UtilityWater | Well |
Parking
| Attached Garage | |
| Detached Garage | |
| Garage |
Land
| AccessType | Year-round Access |
| Acreage | Yes |
| LandscapeFeatures | Partially Landscaped |
| SizeIrregular | 2.73 |
| SizeTotal | 2.73 Ac |
| SizeTotalText | 2.73 Ac |
Rooms
| Level | Type | Length | Width | Dimensions |
|---|---|---|---|---|
| Basement | Bonus Room | 22'5'' x 16'10'' | ||
| Main Level | Other | 11'7'' x 3'9'' | ||
| Main Level | Bonus Room | 8'5'' x 4'10'' | ||
| Main Level | Living Room | 21'5'' x 11'2'' | ||
| Main Level | Bedroom | 11'10'' x 10'9'' | ||
| Main Level | Bedroom | 8'6'' x 8'5'' | ||
| Main Level | Bedroom | 11'2'' x 8'8'' | ||
| Main Level | Dining Room | 11'2'' x 8'6'' | ||
| Main Level | Kitchen | 11'8'' x 10'5'' | ||
| Main Level | Mud Room | 10'5'' x 5'9'' | ||
| Main Level | Sunroom | 11'4'' x 8'5'' |
https://www.realtor.ca/real-estate/27274563/2620-rough-waters-road-rough-waters
Interested?
Contact us for more information
Derick Jacques
Salesperson
280 Main St
Bathurst, New Brunswick E2A 1A8
Danie Degrace
Salesperson
280 Main St
Bathurst, New Brunswick E2A 1A8
Jeff Christie
Salesperson
280 Main St
Bathurst, New Brunswick E2A 1A8
Jack Aube
Salesperson
280 Main St
Bathurst, New Brunswick E2A 1A8







