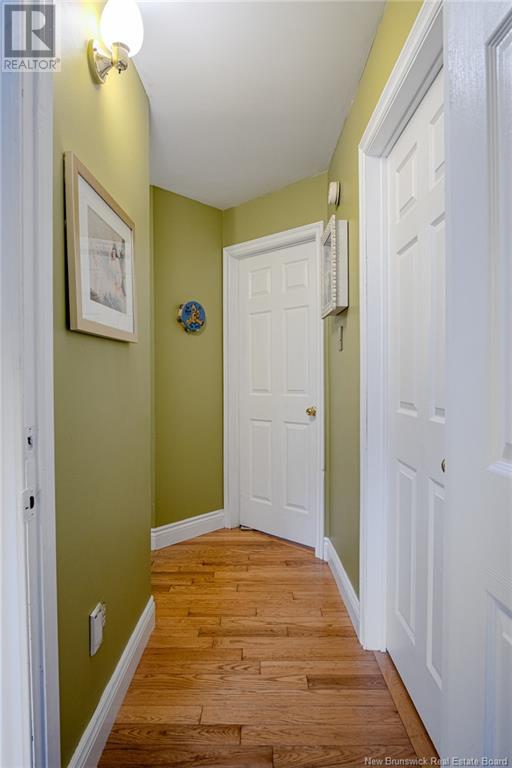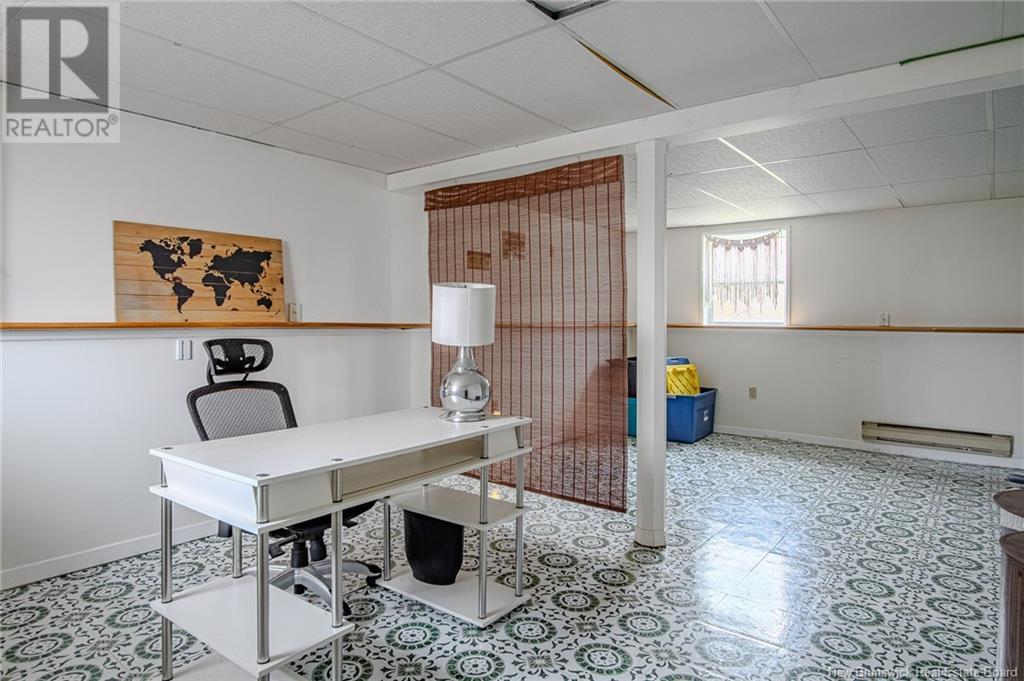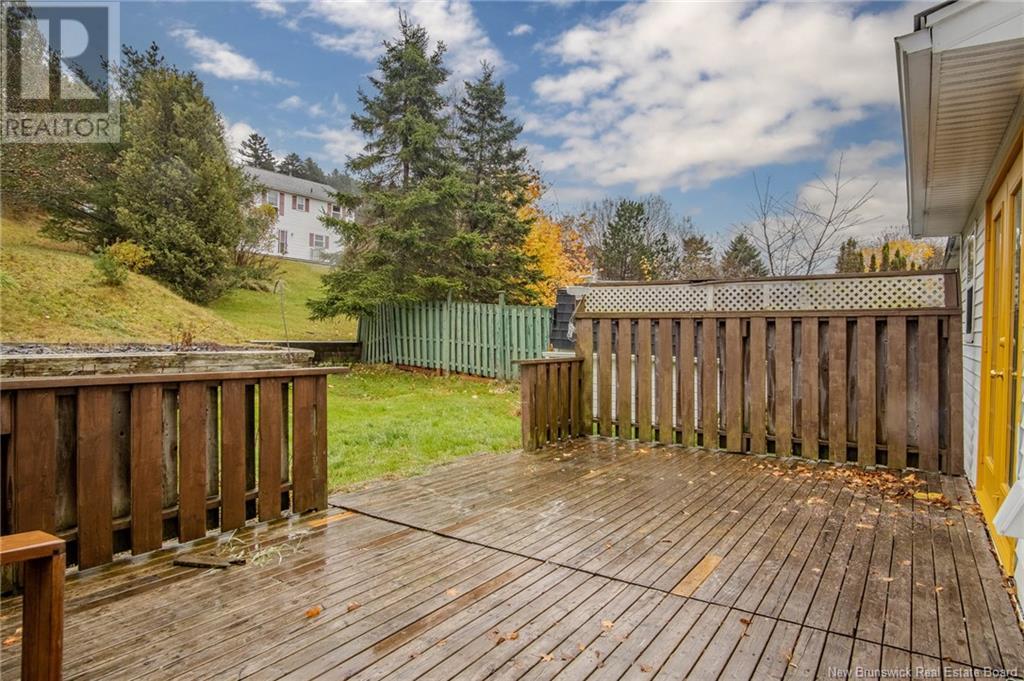58 Honeysuckle Drive Saint John, New Brunswick E2M 5S1
$299,900
Welcome to this inviting split entry home, perfectly situated in a sought-after neighborhood known for its friendly atmosphere and convenient location. Whether youre a first-time homebuyer, a growing family, this home offers both comfort and potential. The open-concept main level boasts large windows, allowing natural light to fill the living room. The kitchen features ample cabinetry, and a functional layout that makes cooking a pleasure. A dining area adjacent to the kitchen is perfect for family meals or casual gatherings. Three generously sized bedrooms on the upper level. The finished lower level features a large family room, home office, or playroom. A laundry area are also located on basement level, providing added convenience. Enjoy the backyard which offers full sun, with space for gardening, a play area, or simply unwinding on the weekends. The large deck off the dining makes for easy outdoor dining and entertaining. Within walking distance to the Irving Nature Park. (id:55272)
Property Details
| MLS® Number | NB108853 |
| Property Type | Single Family |
| EquipmentType | Water Heater |
| RentalEquipmentType | Water Heater |
Building
| BathroomTotal | 1 |
| BedroomsAboveGround | 3 |
| BedroomsTotal | 3 |
| ExteriorFinish | Vinyl |
| HeatingFuel | Electric |
| HeatingType | Baseboard Heaters |
| SizeInterior | 950 Sqft |
| TotalFinishedArea | 1400 Sqft |
| Type | House |
| UtilityWater | Municipal Water |
Land
| Acreage | No |
| Sewer | Municipal Sewage System |
| SizeIrregular | 5661.82 |
| SizeTotal | 5661.82 Sqft |
| SizeTotalText | 5661.82 Sqft |
Rooms
| Level | Type | Length | Width | Dimensions |
|---|---|---|---|---|
| Second Level | Bedroom | 10'0'' x 7'8'' | ||
| Second Level | Bedroom | 11'5'' x 9'0'' | ||
| Second Level | Primary Bedroom | 11'5'' x 10'9'' | ||
| Basement | Other | 21'10'' x 14'7'' | ||
| Main Level | Kitchen | 11'5'' x 8'8'' | ||
| Main Level | Dining Room | 11'5'' x 10'9'' | ||
| Main Level | Living Room | 15'10'' x 10'1'' |
https://www.realtor.ca/real-estate/27618119/58-honeysuckle-drive-saint-john
Interested?
Contact us for more information
Pam Trites
Salesperson
10 King George Crt
Saint John, New Brunswick E2K 0H5
































