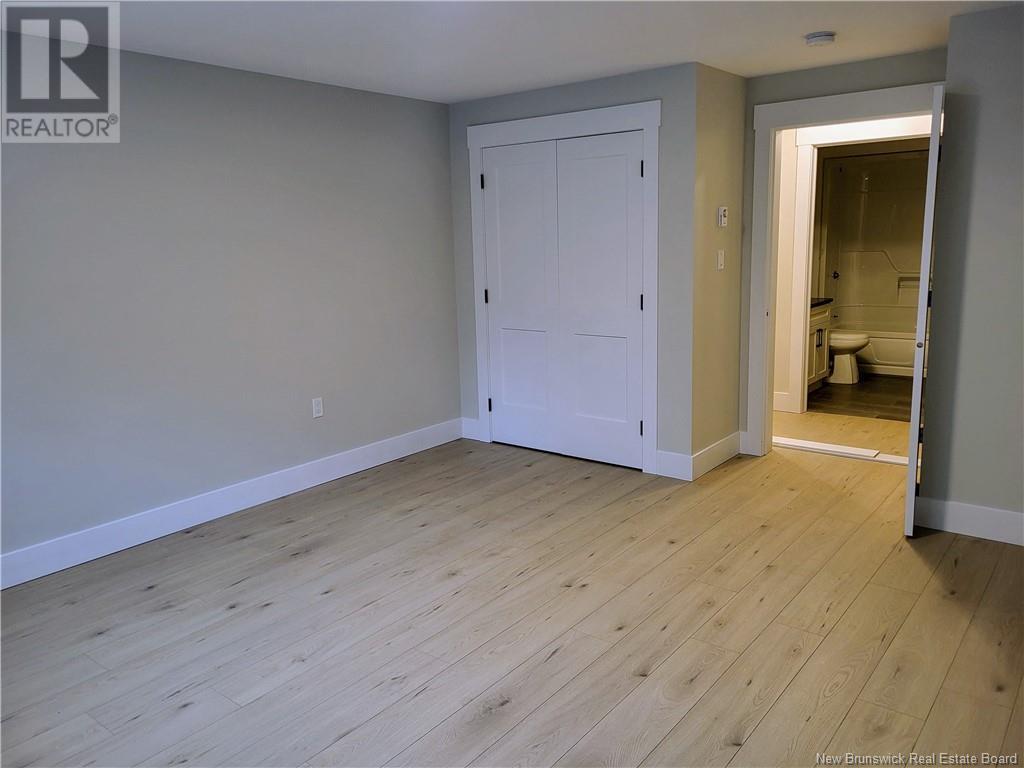14 Edith Way Fredericton, New Brunswick E3C 0H7
$524,900
The New Construction on Edith lane off the Woodstock Rd. is almost completed!! These Garden homes have a great layout and so much space giving you options to make it your own with multifunctional rooms. Custom cabinetry, quartz counter tops, hardi plank siding, ICF foundation, spray foamed exterior walls, architectural shingles are just a few of the high end products used to construct these energy efficient homes with quality that will have you enjoying your home not maintaining it. They are listed as 3 bed/3 bath Garden homes. They all have one living room, Rec room and a theater room. You could easily add one more bedroom if desired and take away one recreational room, or use the space how it best fits your family. All the homes in Astrid Hollow have shared Waterfrontage, with a Dock already in place to enjoy everything the St. John River has to offer on these beautiful summer days. Walking/biking trail access along the river. This is the final phase for Astrid Hollow and no more homes will be built on this land, the roads will be finished, properties will be landscaped, driveways will be paved and the community will be finished and enjoyed by the residence. As the current residents say ""This is Frederictons best kept secret"" I'm sure that's only going to get better when the construction is completed. HST is included in the price, with HST rebate back to the builder. 175$ a month for lawn and snow removal in common areas. Realtor is related to the developer. (id:55272)
Property Details
| MLS® Number | NB108719 |
| Property Type | Single Family |
| EquipmentType | Water Heater |
| Features | Balcony/deck/patio |
| RentalEquipmentType | Water Heater |
Building
| BathroomTotal | 3 |
| BedroomsAboveGround | 2 |
| BedroomsBelowGround | 1 |
| BedroomsTotal | 3 |
| ConstructedDate | 2024 |
| CoolingType | Heat Pump, Air Exchanger |
| FlooringType | Vinyl |
| FoundationType | Concrete |
| HeatingType | Baseboard Heaters, Heat Pump |
| SizeInterior | 1222 Sqft |
| TotalFinishedArea | 2444 Sqft |
| Type | House |
| UtilityWater | Municipal Water |
Parking
| Integrated Garage | |
| Garage | |
| Heated Garage |
Land
| AccessType | Year-round Access |
| Acreage | Yes |
| LandscapeFeatures | Partially Landscaped |
| Sewer | Municipal Sewage System |
| SizeIrregular | 3.26 |
| SizeTotal | 3.26 Ac |
| SizeTotalText | 3.26 Ac |
Rooms
| Level | Type | Length | Width | Dimensions |
|---|---|---|---|---|
| Basement | Utility Room | 14'0'' x 15'0'' | ||
| Basement | Bath (# Pieces 1-6) | 9'0'' x 9'0'' | ||
| Basement | Recreation Room | 21'10'' x 12'6'' | ||
| Basement | Office | 13'10'' x 17'0'' | ||
| Basement | Bedroom | 18'4'' x 13'0'' | ||
| Main Level | Foyer | 4'5'' x 13'0'' | ||
| Main Level | Bedroom | 11'4'' x 11'0'' | ||
| Main Level | Other | 8'0'' x 13'0'' | ||
| Main Level | Primary Bedroom | 13'0'' x 13'0'' | ||
| Main Level | Bath (# Pieces 1-6) | 4'4'' x 13'0'' | ||
| Main Level | Living Room/dining Room | 18'4'' x 15'0'' | ||
| Main Level | Kitchen | 13'0'' x 15'0'' |
https://www.realtor.ca/real-estate/27607388/14-edith-way-fredericton
Interested?
Contact us for more information
Joshua Crain
Salesperson
283 St. Mary's Street
Fredericton, New Brunswick E3A 2S5
































