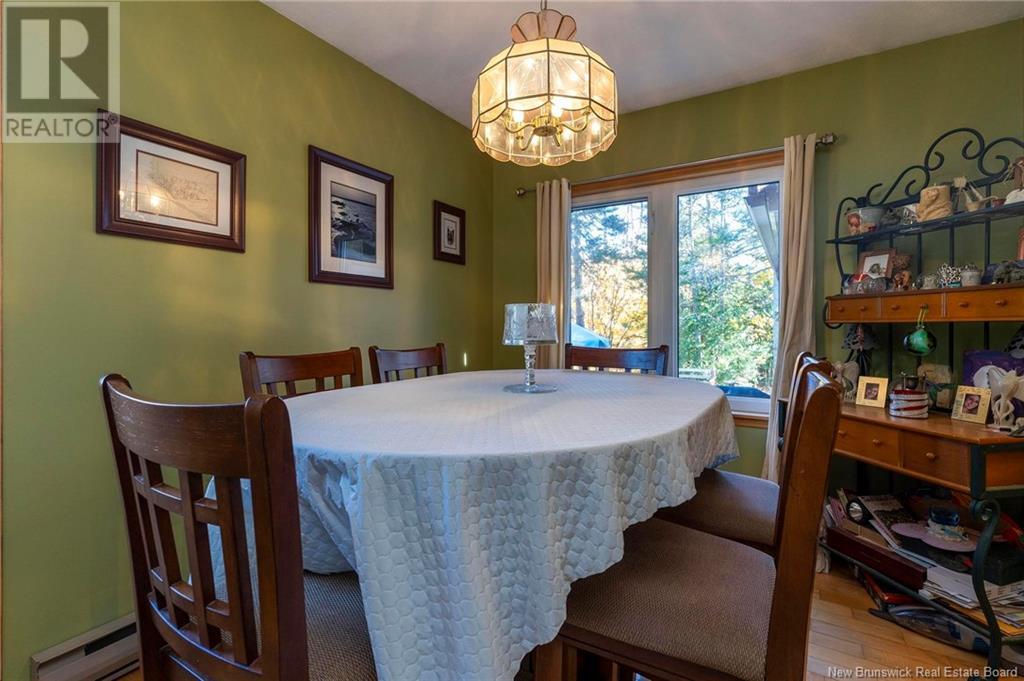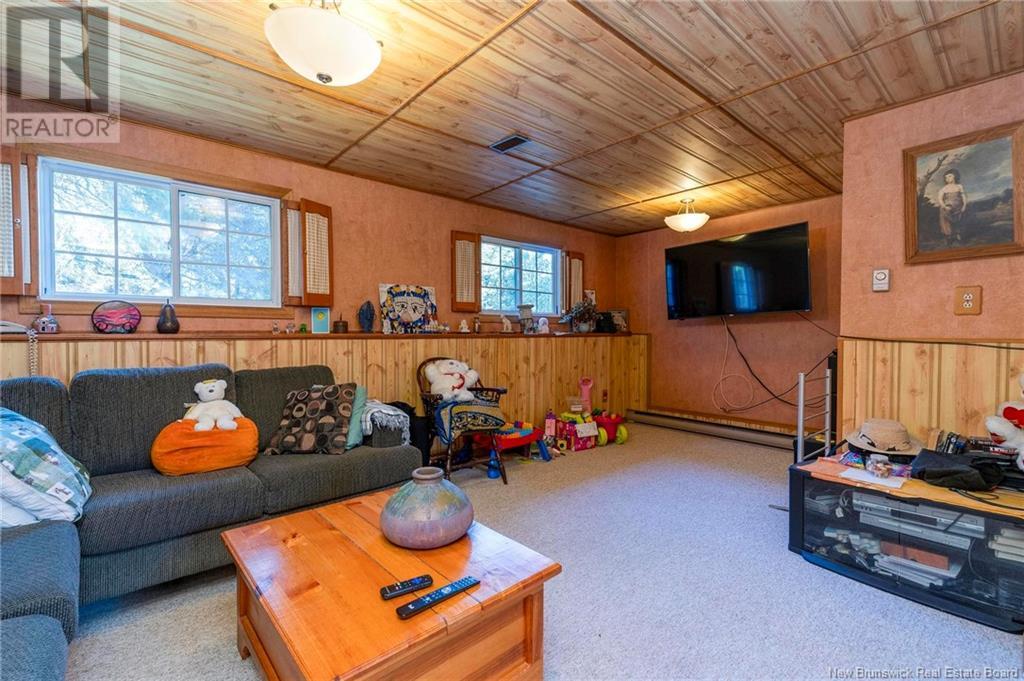122 Villa Drive Hampton, New Brunswick E2N 8E4
$310,900
Welcome to 122 Villa Drive. This 4-level split home is nested on a corner lot in Hampton, surrounded by mature trees that provide privacy and tranquillity. With ample living space, this property is a perfect retreat for a growing family. The main level features a bright living room with gleaming hardwood floors, a dining room, and a spacious kitchen with abundant cabinetry for all your culinary needs. A delightful sunroom off the main living area invites you to relax and soak up the natural light. Upstairs, youll find three generously sized bedrooms and a full bath, offering comfort and space for everyone. The lower level offers a cozy family room, a convenient half bath, and additional space that could easily be transformed into a fourth bedroom or guest suite. With a beautifully treed, fenced-in yard, this Hampton home combines space, privacy, and a welcoming atmosphere. Don't miss this wonderful opportunity to make it your familys forever home! All sizes to be verified by the purchaser prior to closing. (id:55272)
Property Details
| MLS® Number | NB108555 |
| Property Type | Single Family |
Building
| BathroomTotal | 2 |
| BedroomsAboveGround | 3 |
| BedroomsTotal | 3 |
| ArchitecturalStyle | 4 Level |
| ExteriorFinish | Vinyl |
| FlooringType | Carpeted, Laminate, Wood |
| FoundationType | Concrete |
| HalfBathTotal | 1 |
| HeatingFuel | Electric, Wood |
| HeatingType | Baseboard Heaters, Stove |
| SizeInterior | 1440 Sqft |
| TotalFinishedArea | 1920 Sqft |
| Type | House |
| UtilityWater | Well |
Land
| Acreage | No |
| Sewer | Municipal Sewage System |
| SizeIrregular | 0.37 |
| SizeTotal | 0.37 Ac |
| SizeTotalText | 0.37 Ac |
https://www.realtor.ca/real-estate/27600146/122-villa-drive-hampton
Interested?
Contact us for more information
William Tarr
Salesperson
71 Paradise Row
Saint John, New Brunswick E2K 3H6









































