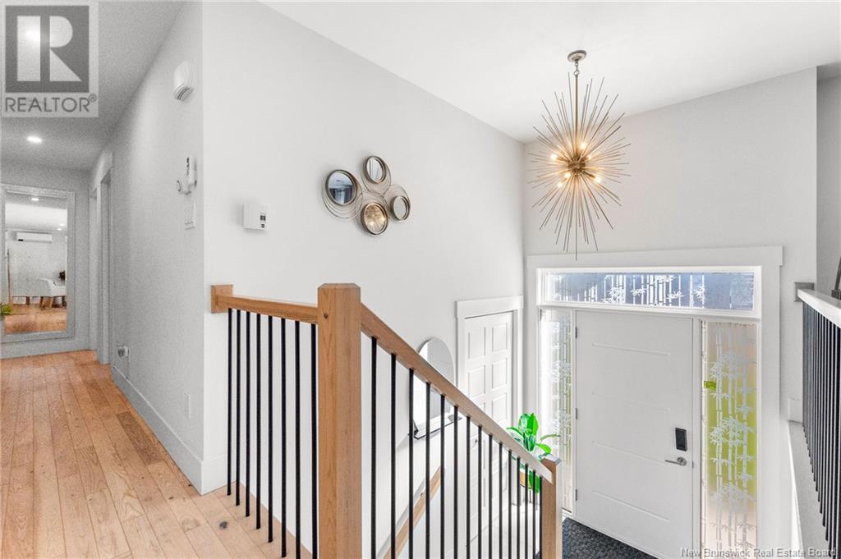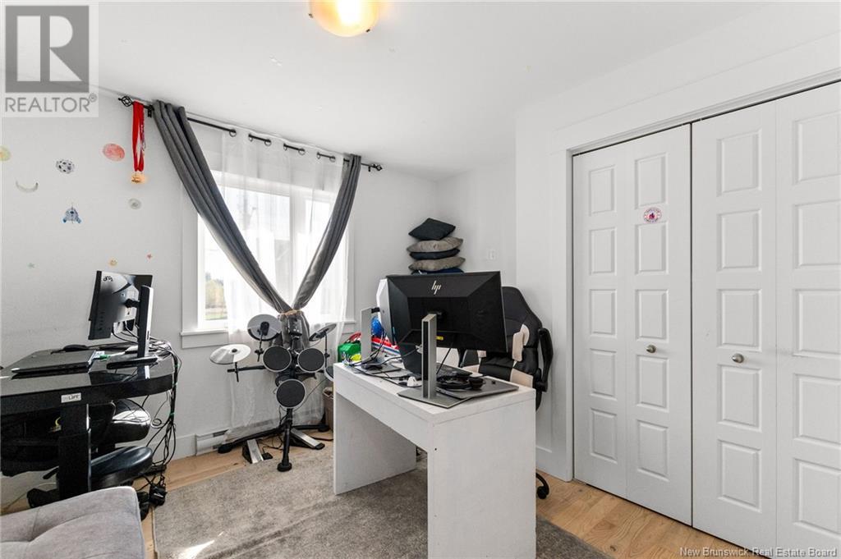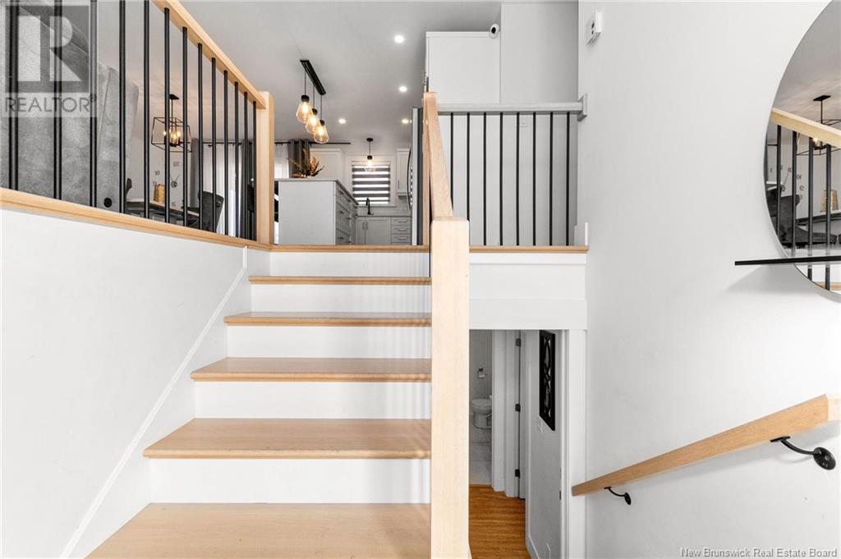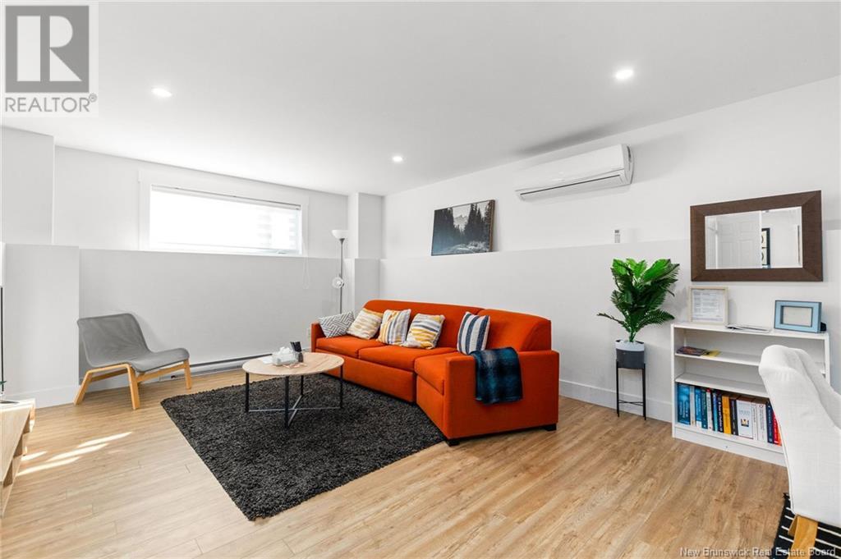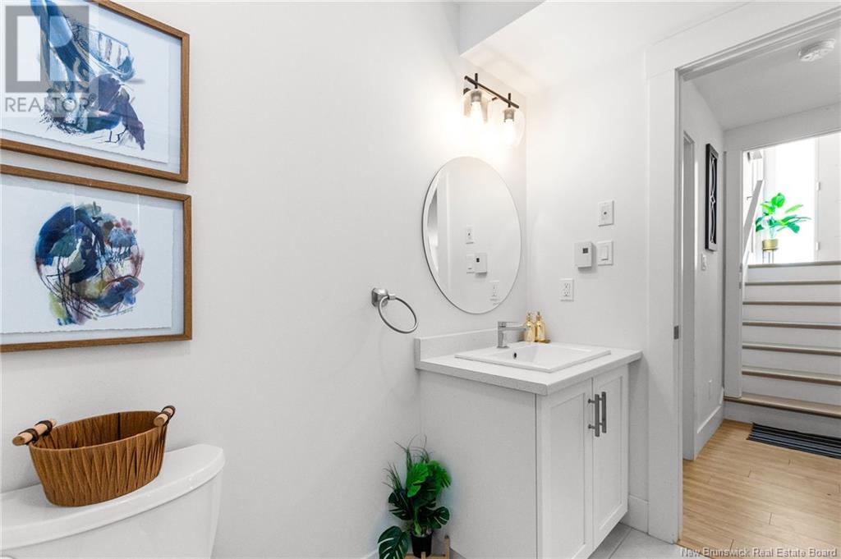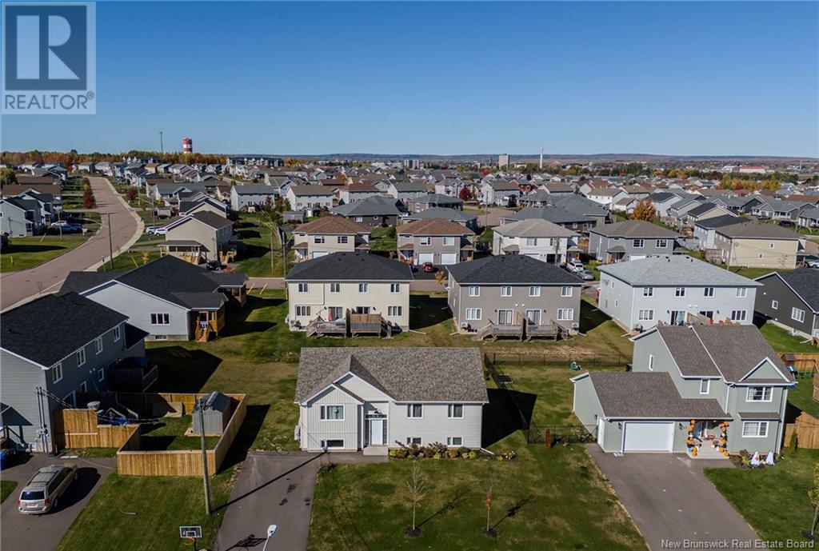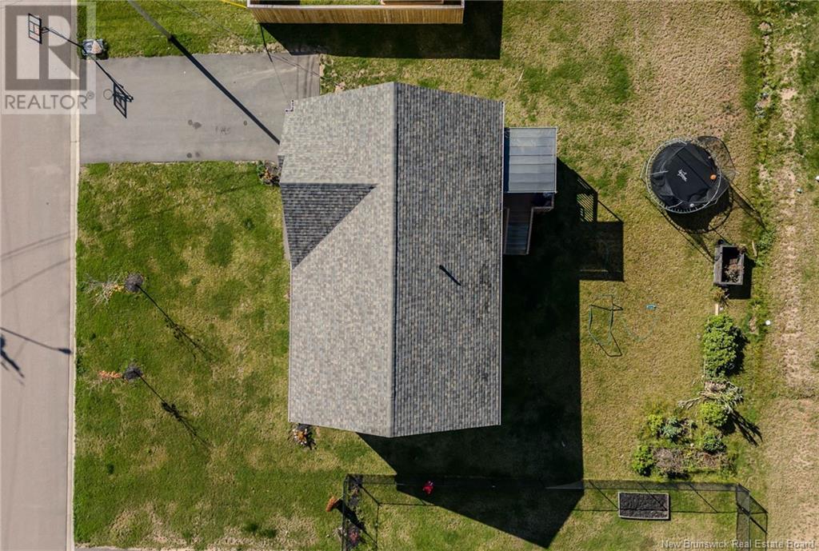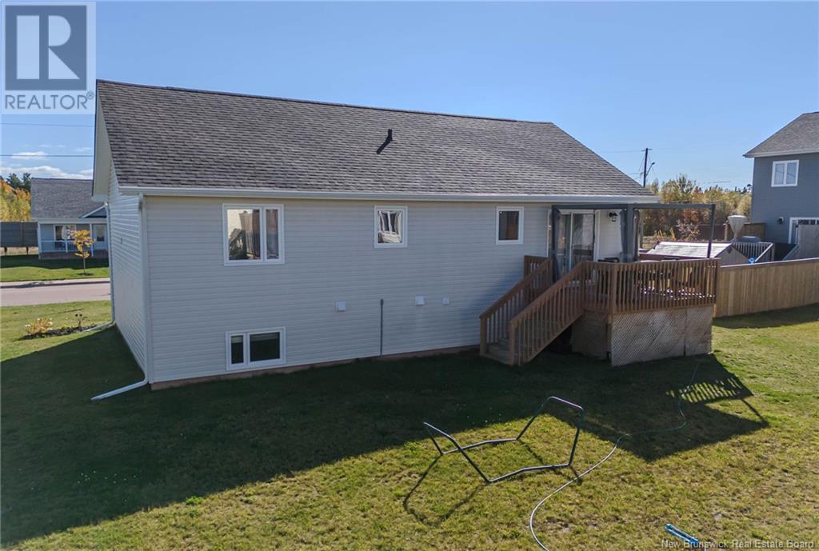27 Luxor Drive Riverview, New Brunswick E1B 0V7
$539,900
Welcome to 27 Luxor, a stunning modern split-entry home in the serene new Carriage Hill neighborhood. This inviting property combines style and functionality across its thoughtfully designed layout. As you enter you are leading up to a beautiful open-concept main floor. The kitchen flows seamlessly into the dining and living room, offering the perfect setting for family gatherings and entertaining. Elegant cabinetry, a central island, quartz countertops and stylish back-splash. This level features three spacious bedrooms and a full bathroom, ideal for a growing family. Energy efficient mini-splits gives you optimal comfort year round and radon extraction system has been installed to ensure peace of mind. Downstairs, IN LAW SUITE in the lower level opens up more versatile living space, including a cozy second living room, a convenient kitchenette, and a second bathroom. This level also houses two additional bedrooms, perfect for guests or extended family, along with an office or exercise room. The home sits in a quiet and welcoming neighbourhood, offering a blend of modern amenities and peaceful suburban living. Call you REALTOR® today for your private viewing. (id:55272)
Property Details
| MLS® Number | NB108365 |
| Property Type | Single Family |
| EquipmentType | Water Heater |
| RentalEquipmentType | Water Heater |
Building
| BathroomTotal | 2 |
| BedroomsAboveGround | 3 |
| BedroomsBelowGround | 2 |
| BedroomsTotal | 5 |
| ArchitecturalStyle | Split Level Entry |
| ConstructedDate | 2022 |
| CoolingType | Heat Pump, Air Exchanger |
| ExteriorFinish | Vinyl |
| FlooringType | Ceramic, Vinyl |
| FoundationType | Concrete |
| HeatingType | Baseboard Heaters, Heat Pump |
| SizeInterior | 1216 Sqft |
| TotalFinishedArea | 2216 Sqft |
| Type | House |
| UtilityWater | Municipal Water |
Land
| AccessType | Year-round Access, Road Access |
| Acreage | No |
| LandscapeFeatures | Landscaped |
| Sewer | Municipal Sewage System |
| SizeIrregular | 686 |
| SizeTotal | 686 M2 |
| SizeTotalText | 686 M2 |
Rooms
| Level | Type | Length | Width | Dimensions |
|---|---|---|---|---|
| Basement | Utility Room | 6'7'' x 7'9'' | ||
| Basement | Exercise Room | 11'4'' x 13'3'' | ||
| Basement | Bedroom | 13'4'' x 9'10'' | ||
| Basement | 3pc Bathroom | 7'7'' x 6' | ||
| Basement | Bedroom | 11'4'' x 12'8'' | ||
| Basement | Kitchen/dining Room | 12'1'' x 13'11'' | ||
| Basement | Family Room | 12'2'' x 13'11'' | ||
| Main Level | 4pc Bathroom | 11'6'' x 8'3'' | ||
| Main Level | Bedroom | 10'11'' | ||
| Main Level | Bedroom | 9'8'' x 9'3'' | ||
| Main Level | Bedroom | 9'11'' x 13'6'' | ||
| Main Level | Living Room | 15'2'' x 13'4'' | ||
| Main Level | Dining Room | 12'2'' x 9'10'' | ||
| Main Level | Kitchen | 11'3'' x 9'8'' |
https://www.realtor.ca/real-estate/27597095/27-luxor-drive-riverview
Interested?
Contact us for more information
Sonia Dumont
Salesperson
Moncton Region Office
Moncton, New Brunswick E3B 2M5
Rolande Thibodeau
Salesperson
Moncton Region Office
Moncton, New Brunswick E3B 2M5

















