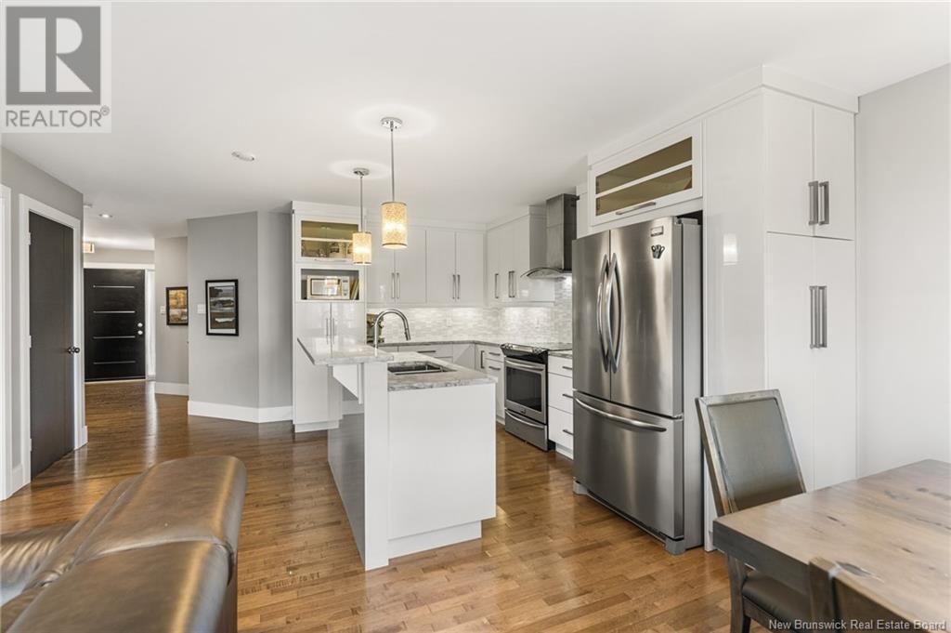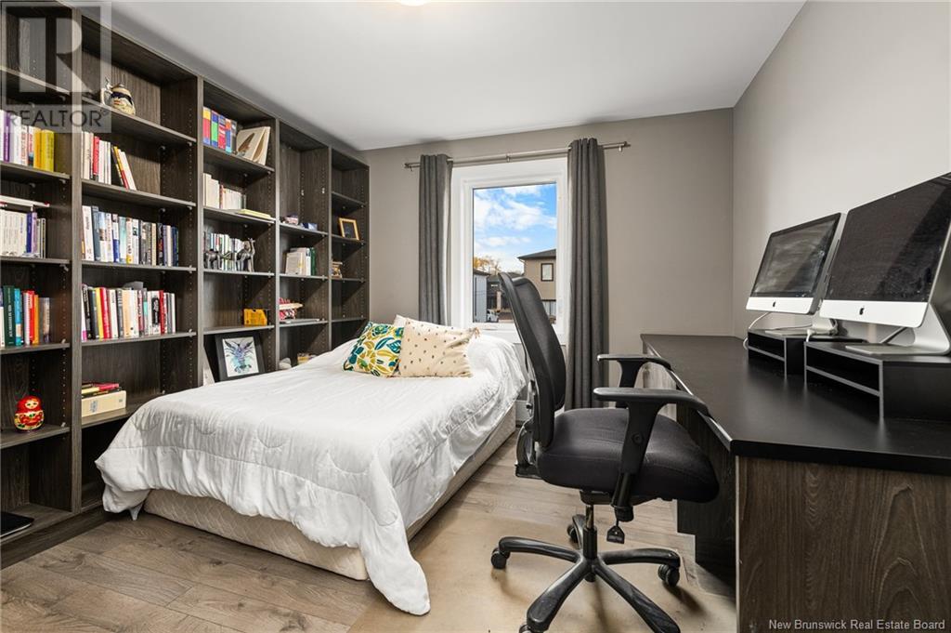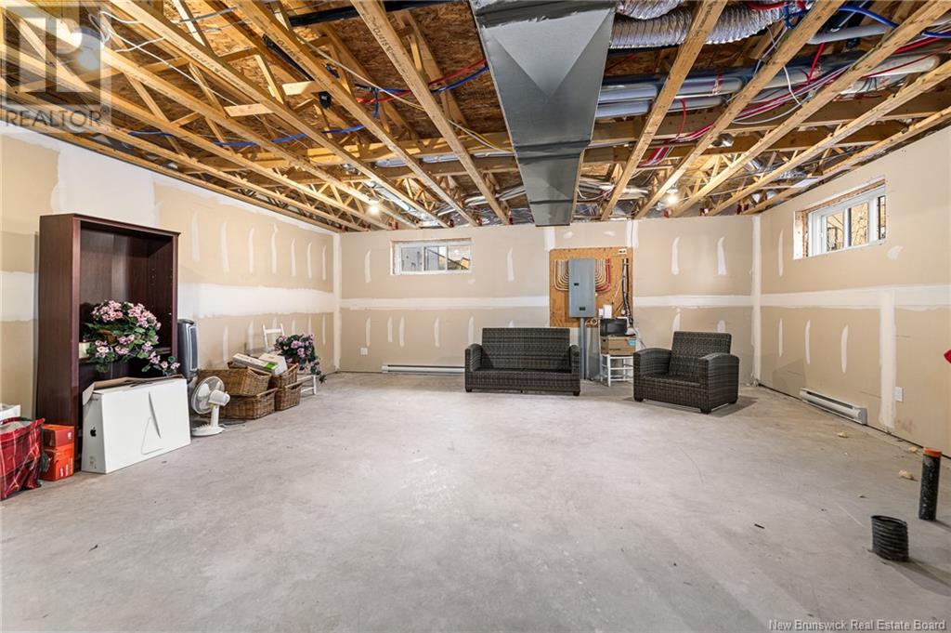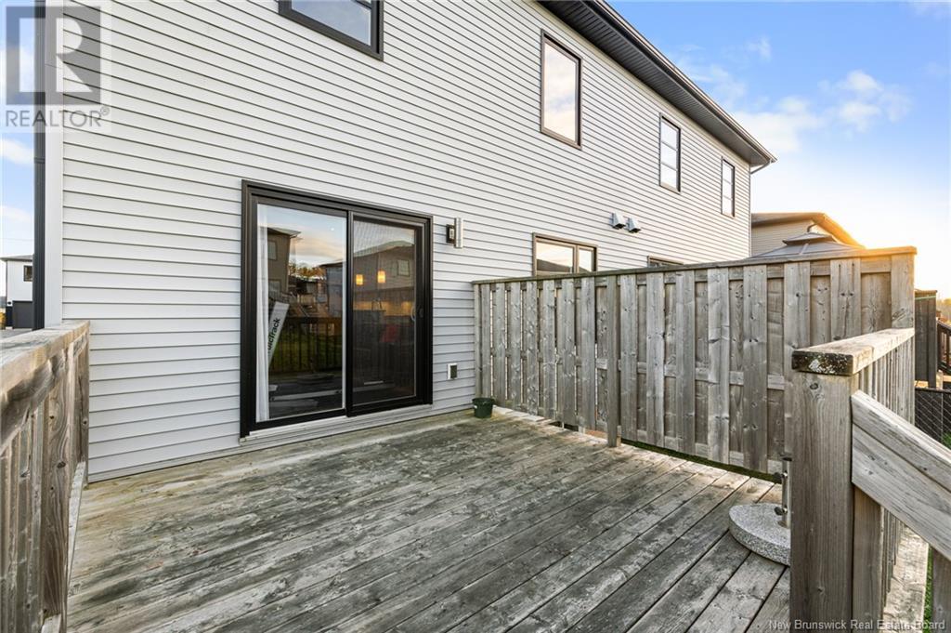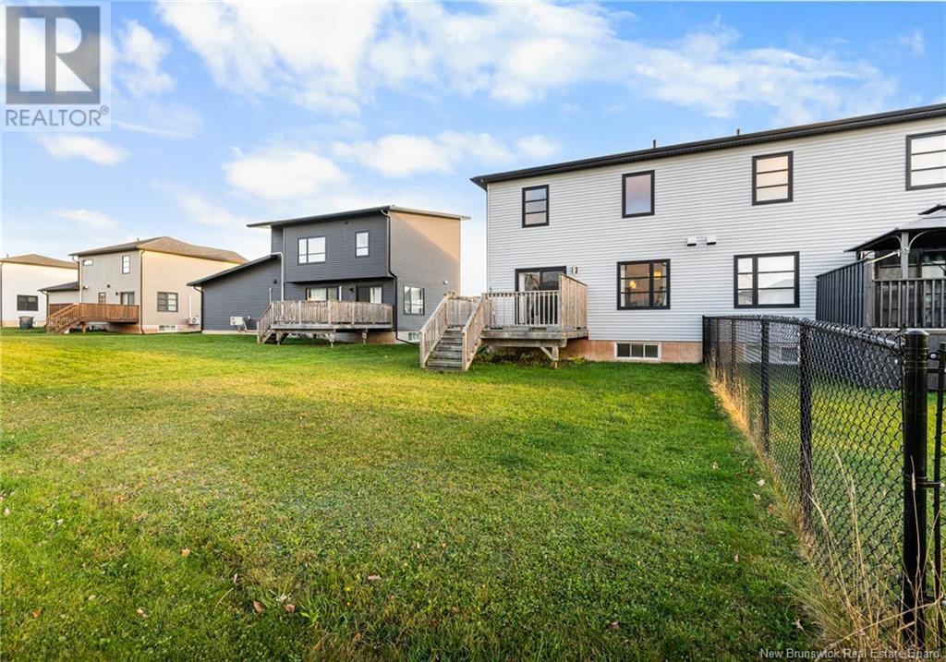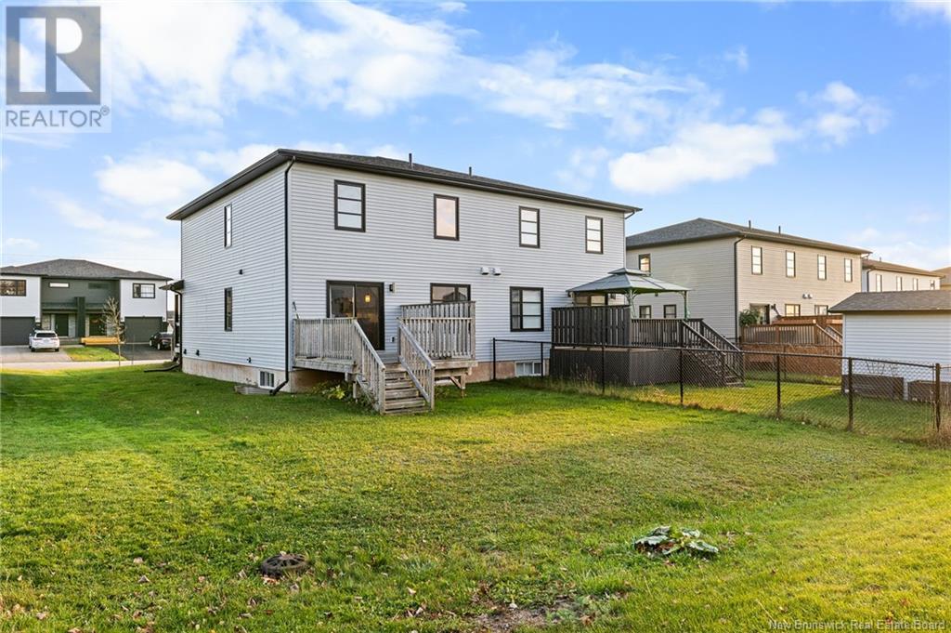29 Francfort Crescent Moncton, New Brunswick E1G 5W7
$429,000
Welcome/Bienvenue to 29 Francfort Crescent. A modern semi-detached nestled in the sought-after Moncton North neighborhood. Built in 2016, this stunning home combines comfort, style, and energy efficiency with an attached garage, paved driveway and a high-performance Geothermal Heat Pump for year-round climate control. Step through the front door and into a bright, airy entryway that opens to an inviting, open-concept living area. The kitchen is a showstopper, featuring sleek white cabinetry, polished granite countertops, a spacious island, and stainless-steel appliances perfect for both everyday meals and entertaining. Adjacent is a lovely dining area leading to a spacious living room, complete with an eye-catching cultured stone wall and a cozy electric fireplace. A stylish half bath completes the main floor for added convenience. Upstairs, you'll find three spacious bedrooms, including a beautiful primary bedroom with a large walk-in closet. The luxurious 5-piece bathroom offers a tranquil escape, with a soaker tub, dual vanity, and a custom tiled shower that connects to the primary bedroom. A laundry room with a sink and built-in cabinetry is conveniently located on this level, making chores a breeze. The basement awaits your personal touch; the possibilities are endless. To top it all up, this home has a geothermal heating and AC system for maximum efficiency at minimum cost. Dont miss out on this exceptional home. Call, email, or text to book your private showing today! (id:55272)
Property Details
| MLS® Number | NB108408 |
| Property Type | Single Family |
Building
| BathroomTotal | 2 |
| BedroomsAboveGround | 3 |
| BedroomsTotal | 3 |
| ArchitecturalStyle | 2 Level |
| ConstructedDate | 2016 |
| CoolingType | Air Conditioned, Air Exchanger |
| ExteriorFinish | Vinyl, Brick Veneer |
| FlooringType | Ceramic, Laminate, Hardwood |
| FoundationType | Concrete |
| HalfBathTotal | 1 |
| HeatingFuel | Geo Thermal |
| SizeInterior | 1710 Sqft |
| TotalFinishedArea | 1710 Sqft |
| Type | House |
| UtilityWater | Municipal Water |
Parking
| Attached Garage | |
| Garage |
Land
| Acreage | No |
| LandscapeFeatures | Landscaped |
| Sewer | Municipal Sewage System |
| SizeIrregular | 407 |
| SizeTotal | 407 M2 |
| SizeTotalText | 407 M2 |
Rooms
| Level | Type | Length | Width | Dimensions |
|---|---|---|---|---|
| Second Level | Laundry Room | 7'5'' x 5'9'' | ||
| Second Level | Bedroom | 12'7'' x 10'9'' | ||
| Second Level | Bedroom | 12'1'' x 10'10'' | ||
| Second Level | 5pc Bathroom | X | ||
| Second Level | Other | 9'7'' x 8'0'' | ||
| Second Level | Primary Bedroom | 13'5'' x 12'1'' | ||
| Basement | Storage | 8'4'' x 4'6'' | ||
| Basement | Recreation Room | 22'5'' x 21'4'' | ||
| Main Level | 2pc Bathroom | 6'8'' x 5'0'' | ||
| Main Level | Living Room | 13'6'' x 13'3'' | ||
| Main Level | Kitchen/dining Room | 23'8'' x 15'0'' |
https://www.realtor.ca/real-estate/27596122/29-francfort-crescent-moncton
Interested?
Contact us for more information
Ricky Cote
Salesperson
260 Champlain St
Dieppe, New Brunswick E1A 1P3









