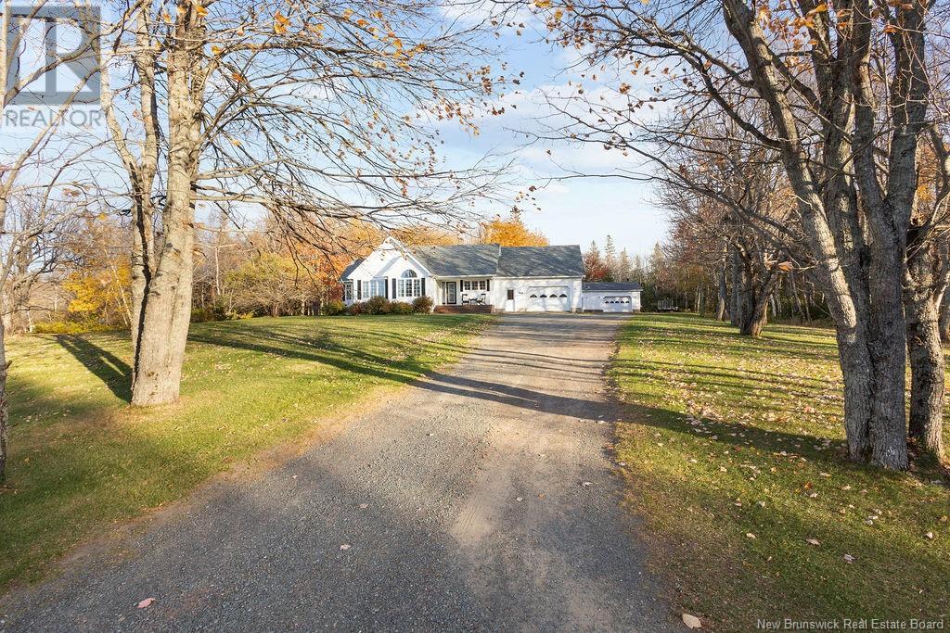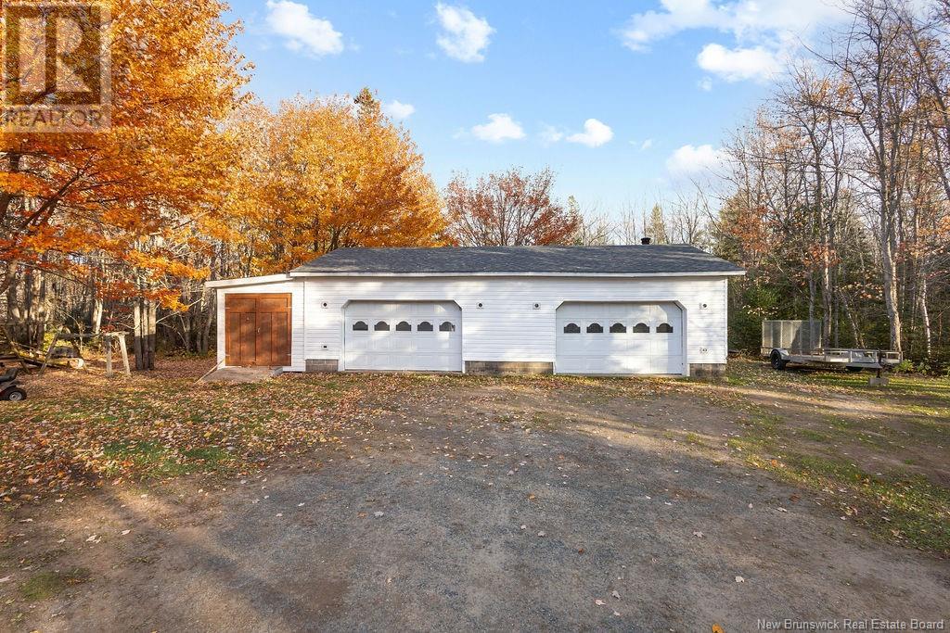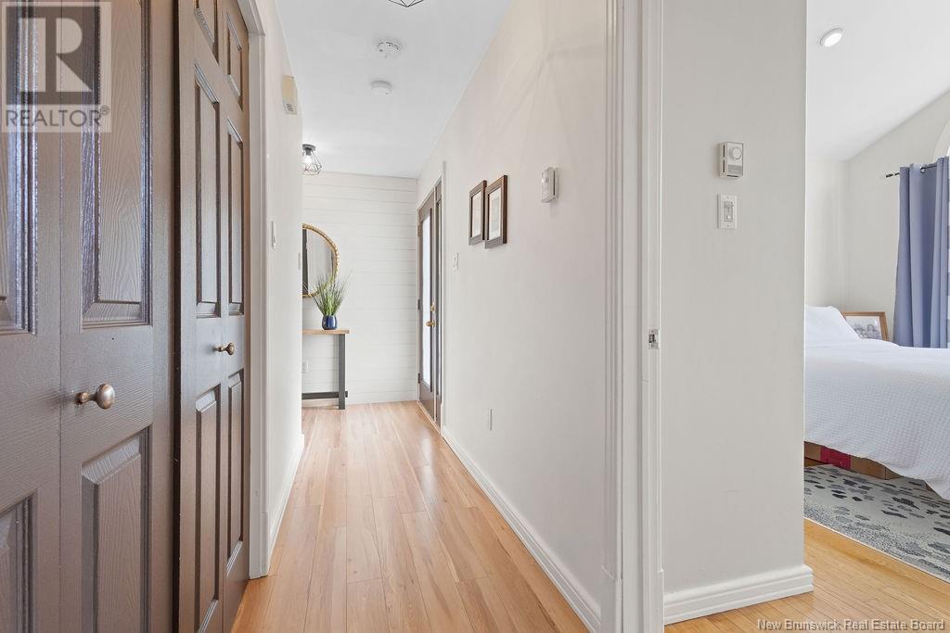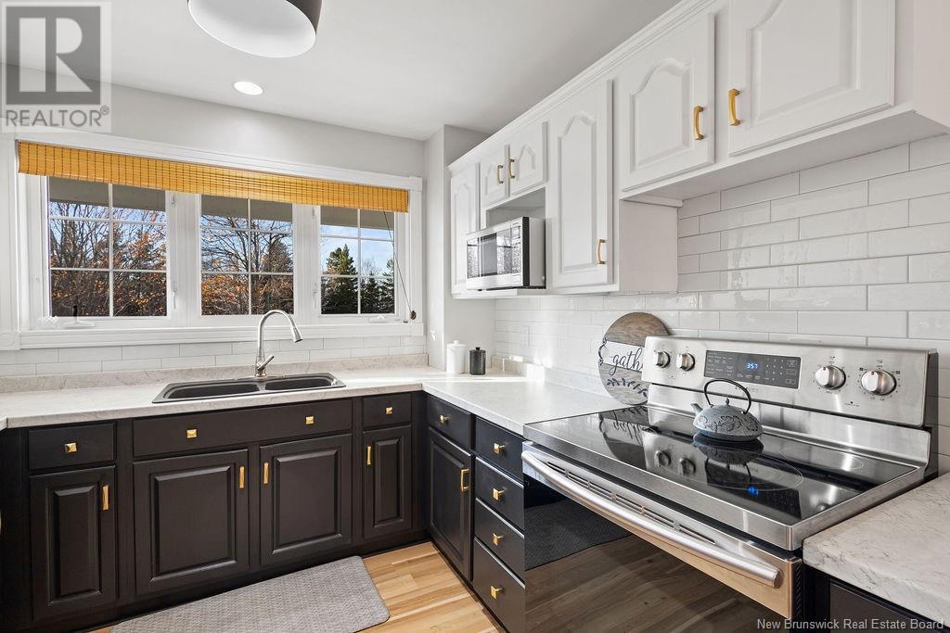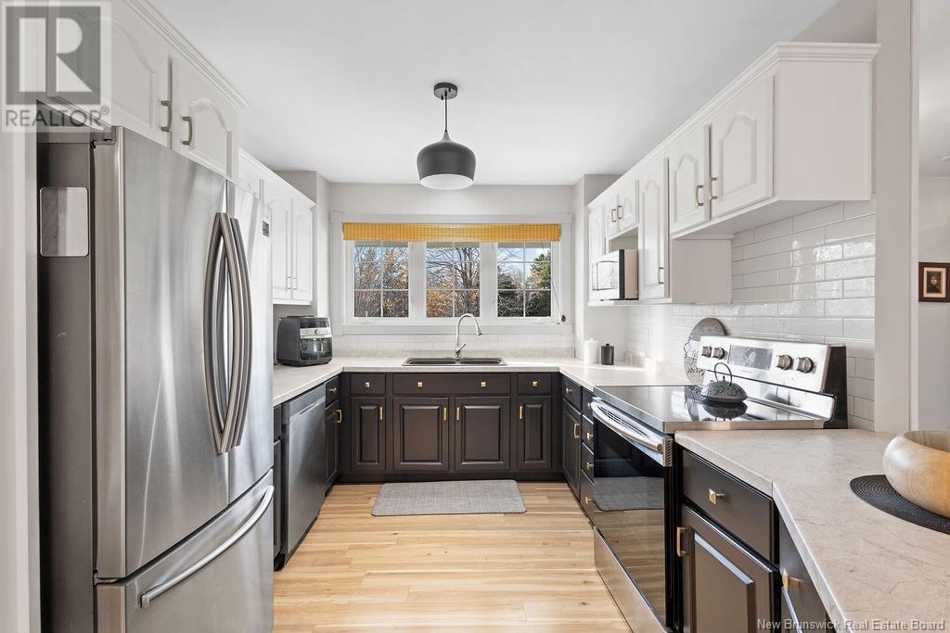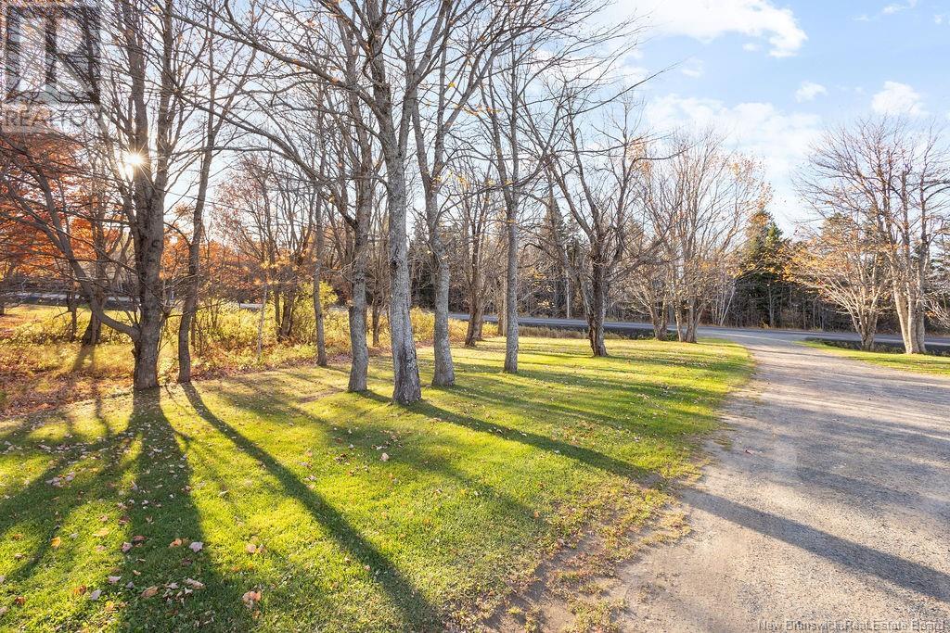5147 117 Route Baie-Sainte-Anne, New Brunswick E9A 1R1
$349,900
Your ideal family home is ready for you, perfectly situated just minutes from the beautiful Miramichi Bay. Here, you can relish clam digging, fishing, boating, and winter ice fishing, all while enjoying spectacular sunsets! This welcoming residence features a bright and cheerful ambiance, creating an uplifting environment for you and your loved ones. The home includes three spacious bedrooms, with the main suite serving as a serene retreat. It boasts a private bathroom complete with a luxurious jacuzzi tub and a walk-in closet, while an additional well-appointed bathroom ensures comfort for the entire family. Built in 1995 and with the roof replaced in 2016, this well-kept property harmonizes style with functionality. It features two garagesone attached for easy access and a detached garage built in 2011 that is divided into two sections. One side serves as an insulated and heated work area with a wood stove. Outside, the expansive yard provides plenty of space for children to play and explore, making it an ideal setting for family gatherings and outdoor activities. Accessible trails for snowmobiling and Side-by-Side adventures run behind the house, connecting to New Brunswick's groomed trails. Plus, youre just 6 km from a beautiful beach and 29 km from Kouchibouguac National Park! Dont miss your opportunity to make this charming property your new home! *Measurements to be verified by Buyer/Buyers Agent.* (id:55272)
Property Details
| MLS® Number | NB108441 |
| Property Type | Single Family |
| Features | Balcony/deck/patio |
Building
| BathroomTotal | 2 |
| BedroomsAboveGround | 3 |
| BedroomsTotal | 3 |
| BasementType | Crawl Space |
| ConstructedDate | 1995 |
| CoolingType | Heat Pump |
| ExteriorFinish | Vinyl |
| FoundationType | Concrete |
| HeatingFuel | Wood |
| HeatingType | Baseboard Heaters, Heat Pump, Stove |
| SizeInterior | 1500 Sqft |
| TotalFinishedArea | 1500 Sqft |
| Type | House |
| UtilityWater | Well |
Parking
| Attached Garage | |
| Detached Garage | |
| Heated Garage |
Land
| AccessType | Year-round Access |
| Acreage | No |
| LandscapeFeatures | Landscaped |
| Sewer | Septic System |
| SizeIrregular | 4000 |
| SizeTotal | 4000 M2 |
| SizeTotalText | 4000 M2 |
Rooms
| Level | Type | Length | Width | Dimensions |
|---|---|---|---|---|
| Main Level | Living Room | 14'7'' x 14'8'' | ||
| Main Level | Pantry | 6'5'' x 5'1'' | ||
| Main Level | Laundry Room | 6'1'' x 3'5'' | ||
| Main Level | Kitchen | 9'8'' x 12'7'' | ||
| Main Level | Bath (# Pieces 1-6) | 7'4'' x 13'8'' | ||
| Main Level | Dining Room | 9'8'' x 10'8'' | ||
| Main Level | Bedroom | 10'3'' x 13'0'' | ||
| Main Level | Bedroom | 12'2'' x 11'0'' | ||
| Main Level | Other | 7'4'' x 7'0'' | ||
| Main Level | Bath (# Pieces 1-6) | 8'3'' x 5'0'' | ||
| Main Level | Foyer | 5'1'' x 7'8'' | ||
| Main Level | Primary Bedroom | 13' x 14'8'' |
https://www.realtor.ca/real-estate/27588054/5147-117-route-baie-sainte-anne
Interested?
Contact us for more information
Jennifer Stevens
Salesperson
B-2436 King George Hwy
Miramichi, New Brunswick E1V 6V9


