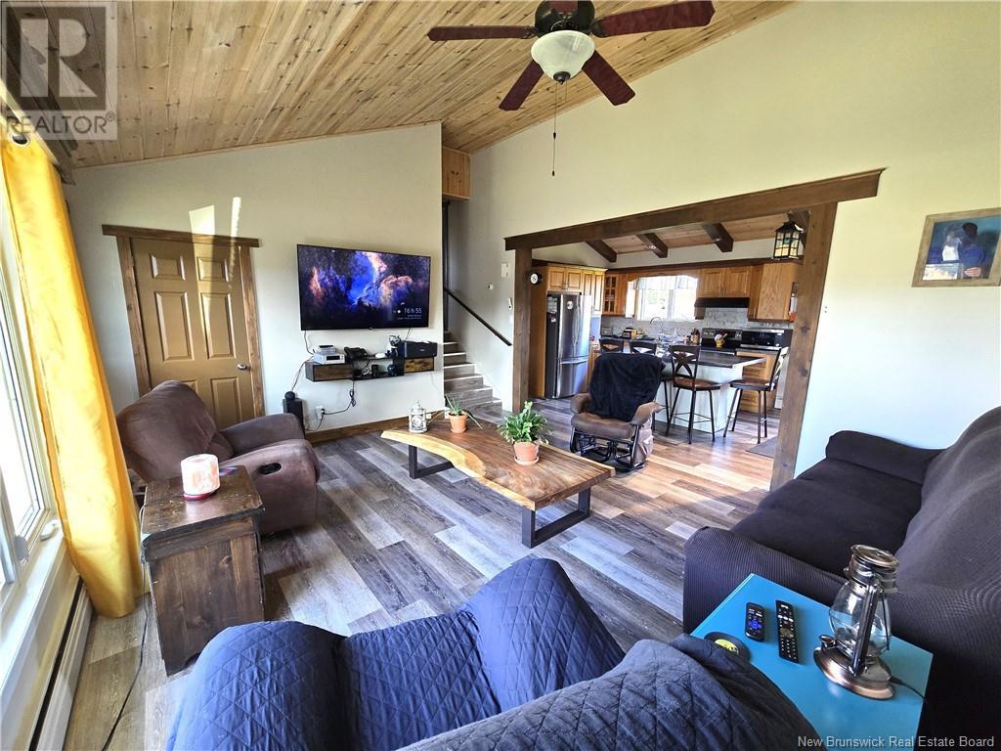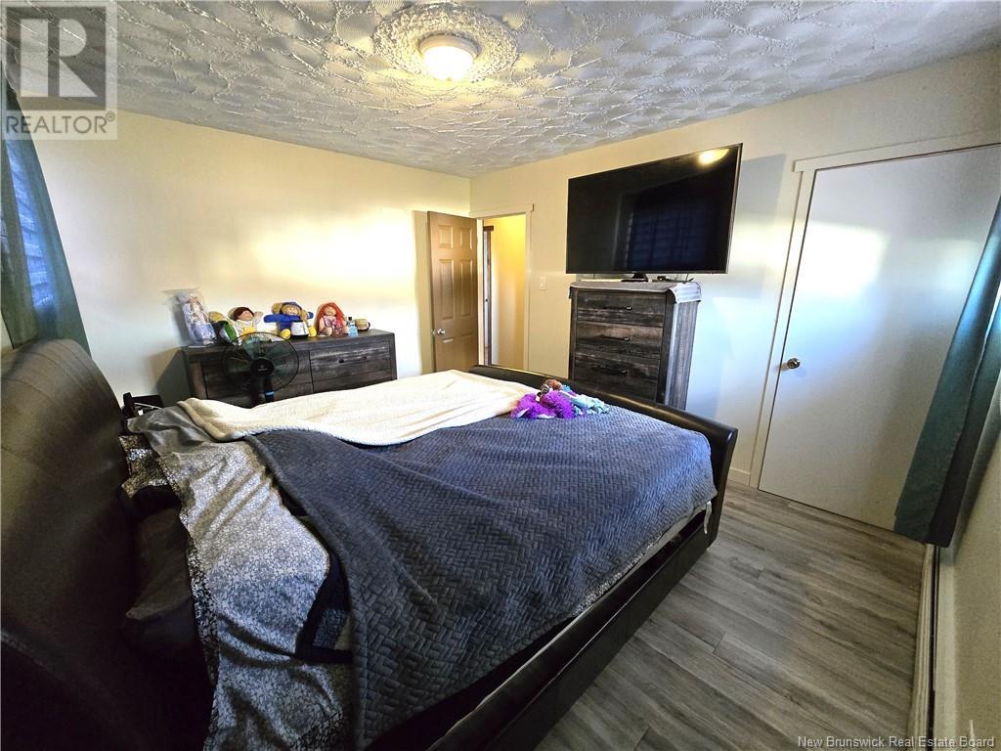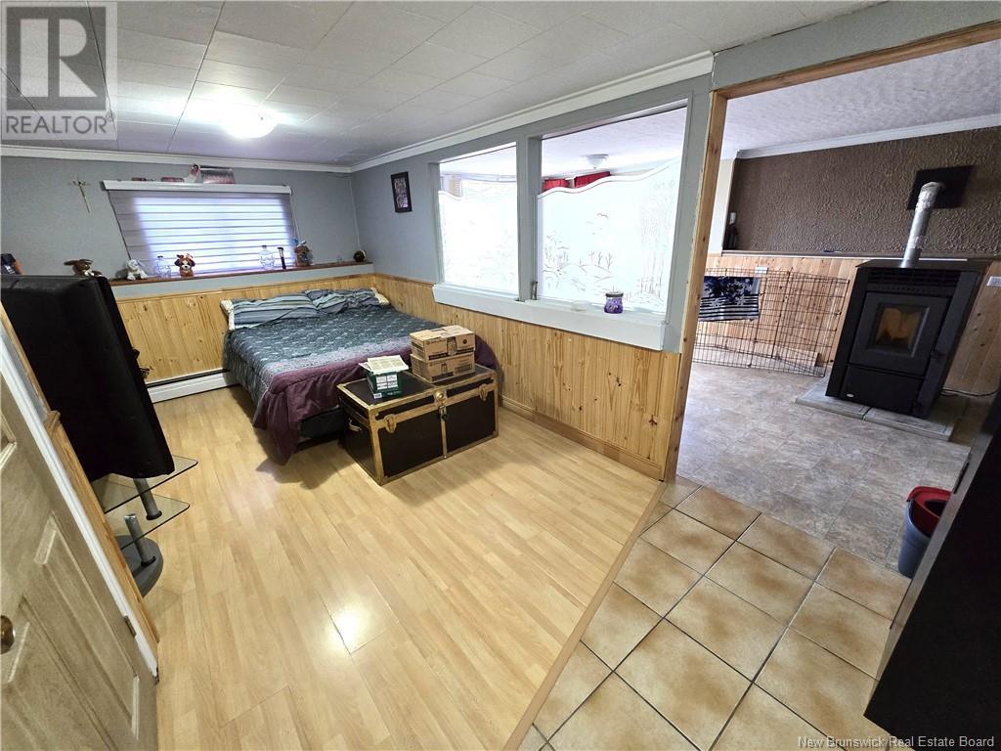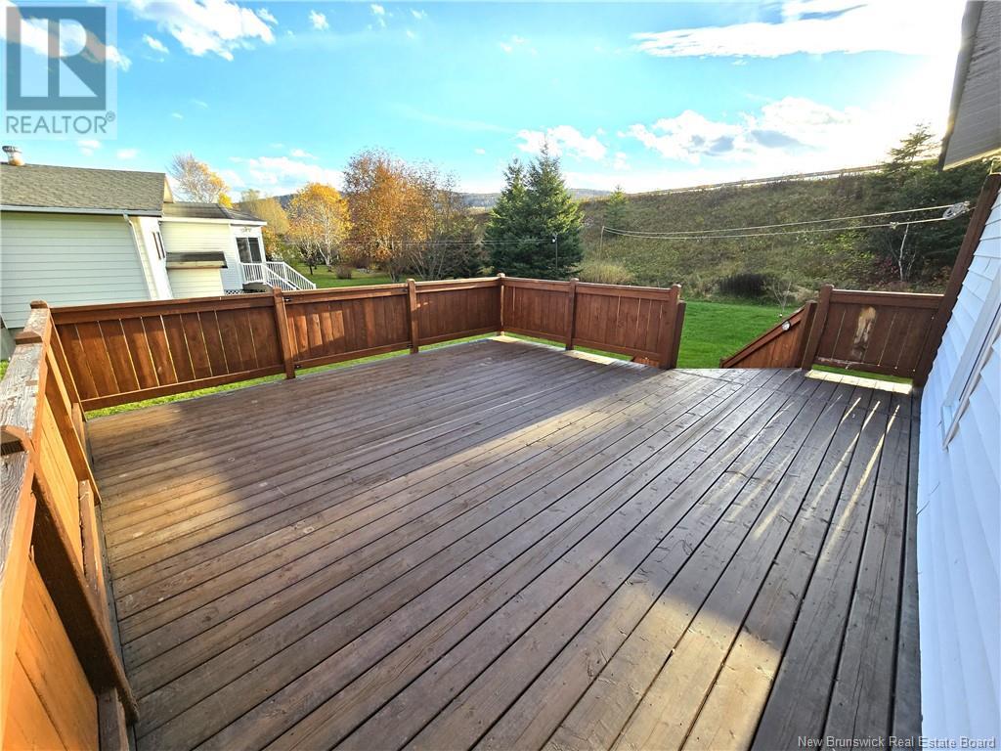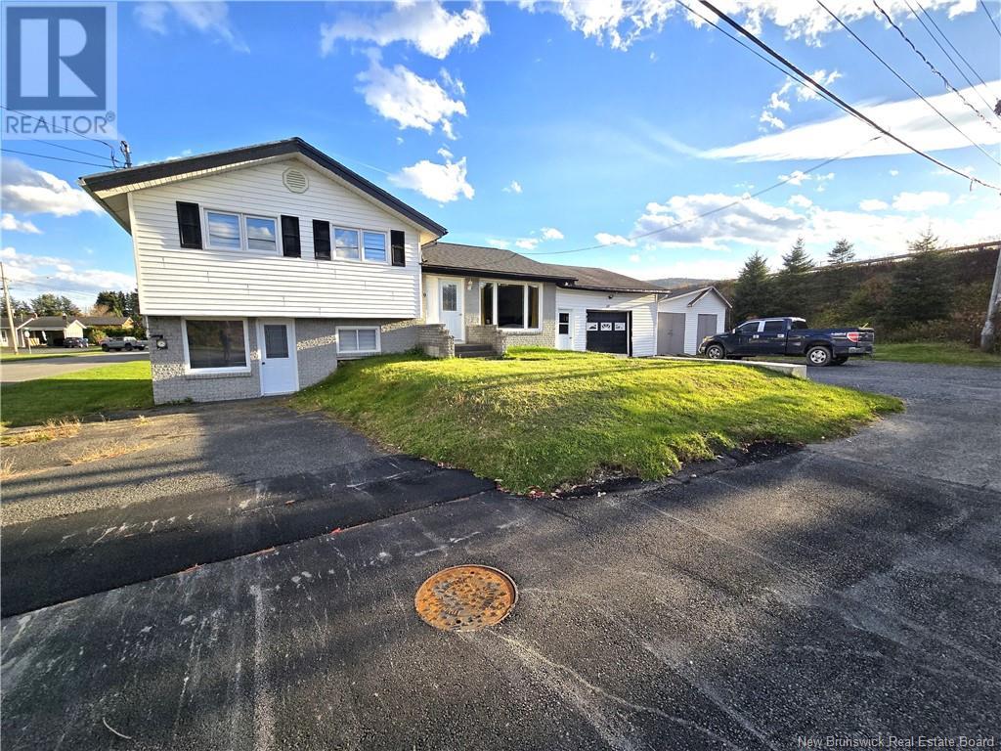69 Laurier-Levesque Avenue Saint-Jacques, New Brunswick E7B 1L3
$295,000
Welcome to this stunning property, ideally located in a peaceful neighborhood while being close to all amenities. As soon as you enter, you'll be charmed by the unique style, highlighted by high ceilings that create a sense of space and tranquility. The modern kitchen is equipped with a large island, ample countertops, plenty of storage space, and opens onto the backyard through a patio door, perfect for enjoying natural light. The bright and welcoming living room offers a cozy space, ideal for entertaining family and friends. Upstairs, you will find three generously sized bedrooms, along with a full bathroom. The finished basement offers an additional bedroom, a half-bath with laundry area, as well as an open-concept living room, kitchen, and dining area with a separate entrance, making it suitable for use as a bachelor suite. Another section of the basement, left unfinished, offers great potential for storage or further customization according to your needs. Outside, the attached garage provides access to a beautiful backyard, where you can relax on a spacious deck. A shed and a lovely paved yard complete this perfect setting for enjoying peaceful moments. This property is a true opportunity not to be missed! Contact for more information and to book your tour. (id:55272)
Property Details
| MLS® Number | NB108196 |
| Property Type | Single Family |
| Features | Corner Site, Balcony/deck/patio |
| Structure | Shed |
Building
| BathroomTotal | 2 |
| BedroomsAboveGround | 3 |
| BedroomsBelowGround | 1 |
| BedroomsTotal | 4 |
| ArchitecturalStyle | 4 Level |
| ConstructedDate | 1965 |
| CoolingType | Heat Pump |
| ExteriorFinish | Brick, Vinyl |
| FlooringType | Ceramic, Laminate, Vinyl |
| FoundationType | Concrete |
| HalfBathTotal | 1 |
| HeatingFuel | Electric, Pellet |
| HeatingType | Baseboard Heaters, Heat Pump, Hot Water, Stove |
| SizeInterior | 1600 Sqft |
| TotalFinishedArea | 2240 Sqft |
| Type | House |
| UtilityWater | Municipal Water |
Parking
| Attached Garage | |
| Garage |
Land
| AccessType | Year-round Access |
| Acreage | No |
| LandscapeFeatures | Partially Landscaped |
| Sewer | Municipal Sewage System |
| SizeIrregular | 1046 |
| SizeTotal | 1046 M2 |
| SizeTotalText | 1046 M2 |
Rooms
| Level | Type | Length | Width | Dimensions |
|---|---|---|---|---|
| Second Level | Bedroom | 12'1'' x 10'1'' | ||
| Second Level | Bedroom | 10'1'' x 13' | ||
| Second Level | Bath (# Pieces 1-6) | 11' x 6'1'' | ||
| Second Level | Bedroom | 12' x 9'1'' | ||
| Second Level | Other | 11'1'' x 3' | ||
| Basement | Living Room | 10'1'' x 13' | ||
| Basement | Kitchen/dining Room | 10'1'' x 12'1'' | ||
| Basement | Bath (# Pieces 1-6) | 8' x 9'1'' | ||
| Basement | Bedroom | 17'1'' x 9'1'' | ||
| Main Level | Living Room | 14'1'' x 16'1'' | ||
| Main Level | Kitchen/dining Room | 18'1'' x 10'1'' |
https://www.realtor.ca/real-estate/27566003/69-laurier-levesque-avenue-saint-jacques
Interested?
Contact us for more information
Janik Nadeau
Salesperson
287 B Boulevard Broadway
Grand Falls, New Brunswick E3Z 2K1











