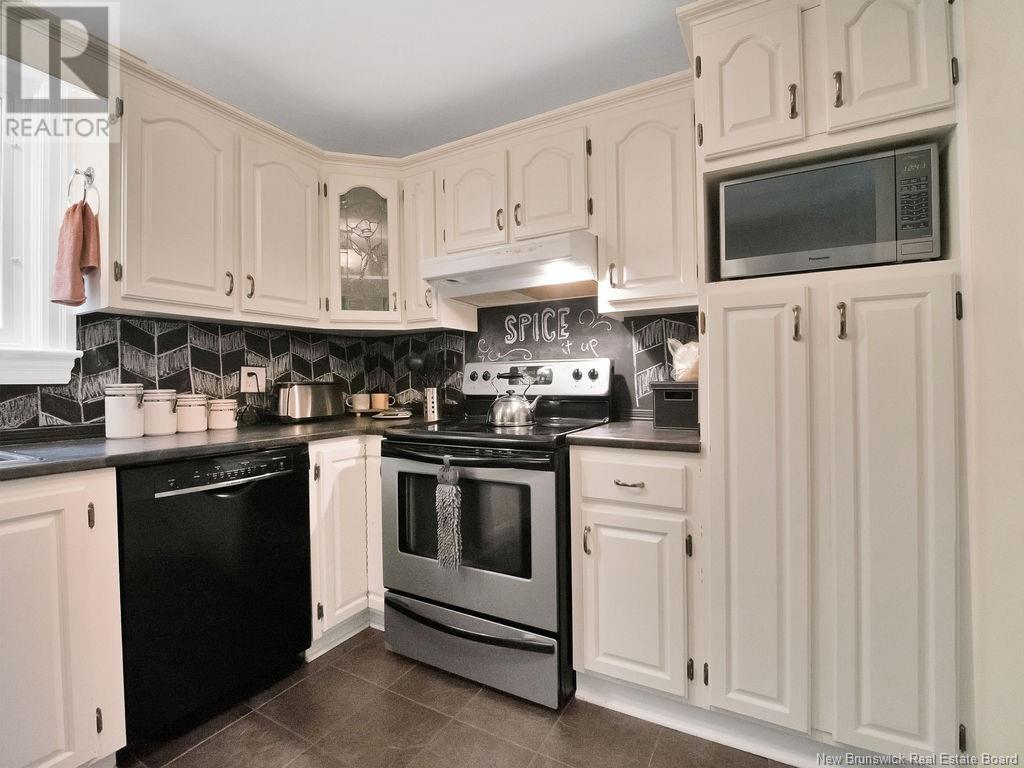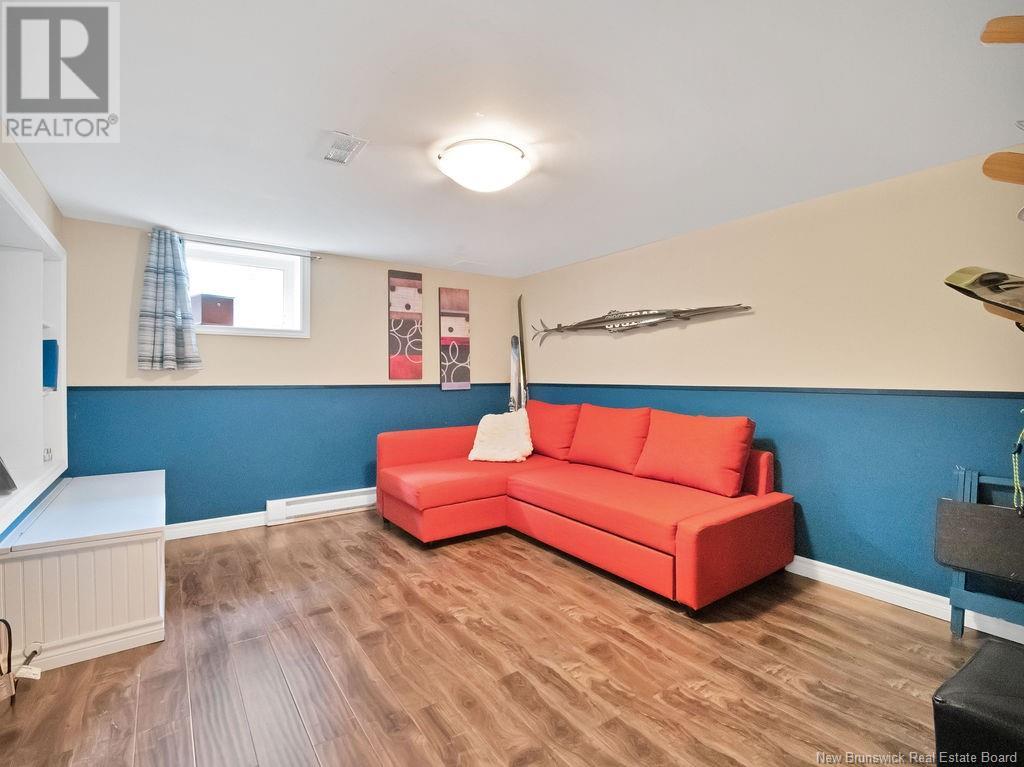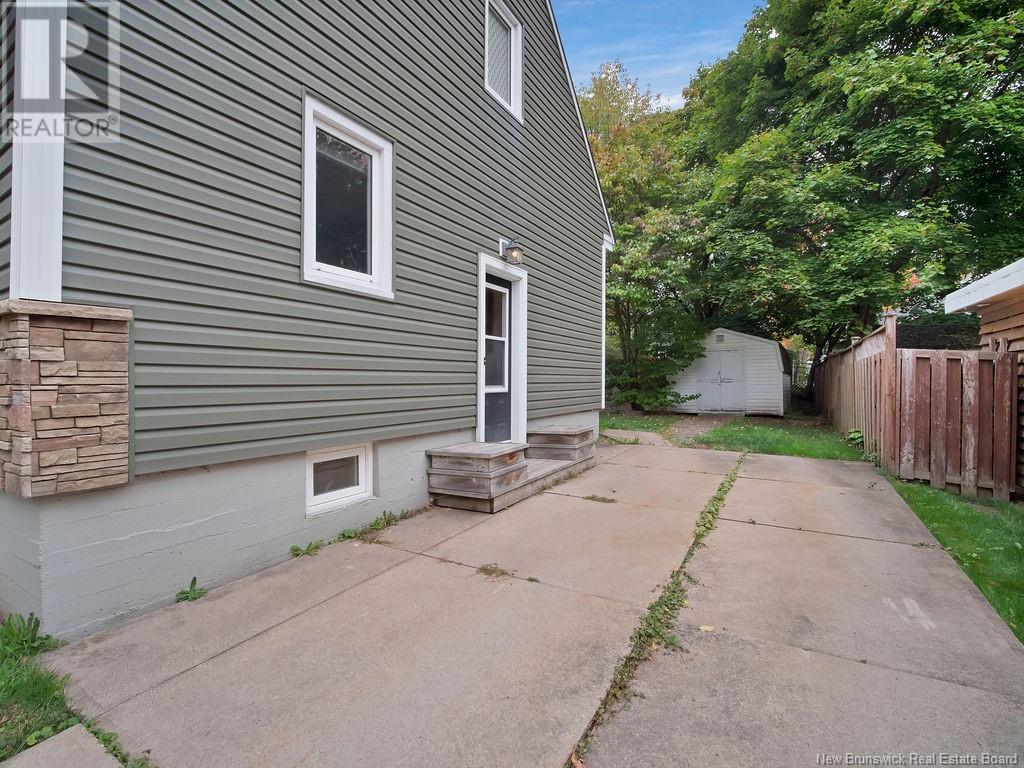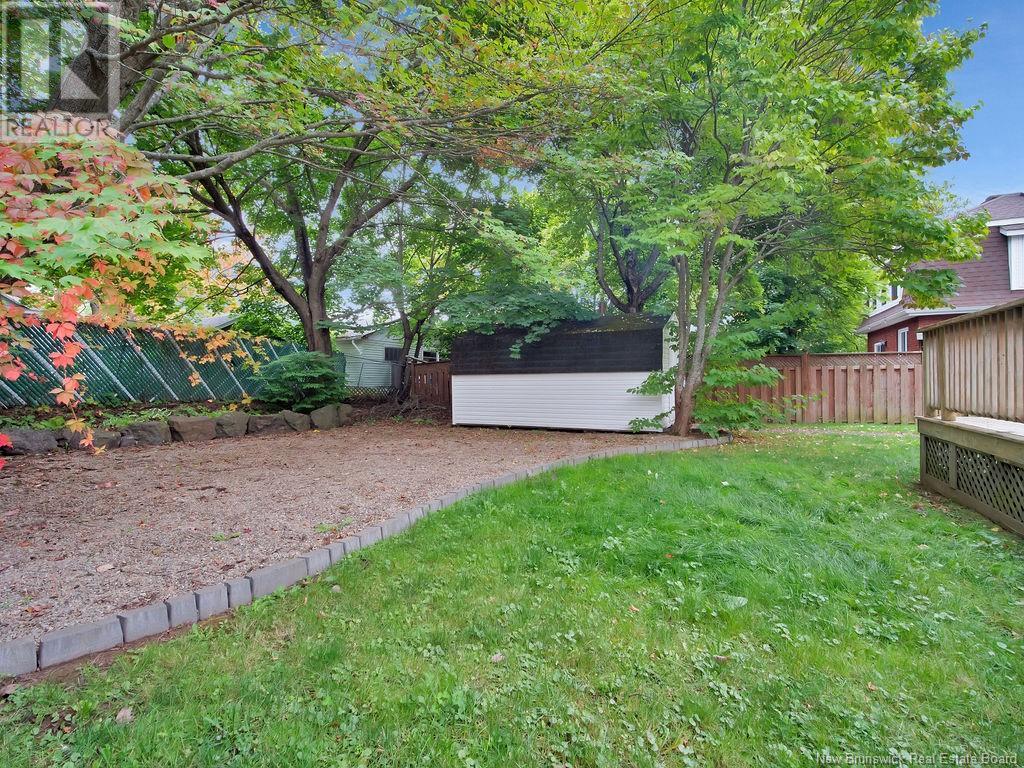77 Arlington Moncton, New Brunswick E1E 3H9
$395,500
Charming 2+1 Bedroom Home in Monctons Sought-After Old West End! Welcome to 77 Arlington Drive, a delightful 2+1 bedroom, 2-bathroom home located in the heart of Monctons desirable Old West End. This home offers a perfect blend of classic charm and modern updates, making it ideal for families, first-time buyers, or anyone looking to enjoy a cozy and inviting living space. This home has been extensively upgraded including heat pump; siding; insulation; and roof. Key Features: 2 Bedrooms Upstairs + 1 in the Finished Basement: This flexible layout offers 2 spacious bedrooms on the upper floor and an additional bedroom in the finished basement, perfect for guests, a home office, or a cozy retreat. Finished Basement: The basement is fully finished, providing extra living space along with the additional bedroom, making it ideal for a family room, play area, or even a personal gym. Updated Kitchen: The bright and modern kitchen features stylish cabinetry, stainless steel appliances, and plenty of counter space, making it a pleasure to cook and entertain. Private Outdoor Space: The backyard is your personal oasis with a spacious deck, perfect for BBQs, morning coffee, or just unwinding after a long day. Two Full Bathrooms: Conveniently equipped with two full baths, including an updated main bathroom with timeless finishes. Located on a peaceful street, 77 Arlington Drive is just minutes away from downtown Moncton, local parks, schools, and shopping centers. (id:55272)
Property Details
| MLS® Number | NB107667 |
| Property Type | Single Family |
| EquipmentType | None |
| RentalEquipmentType | None |
Building
| BathroomTotal | 2 |
| BedroomsAboveGround | 2 |
| BedroomsBelowGround | 1 |
| BedroomsTotal | 3 |
| ArchitecturalStyle | 2 Level |
| ConstructedDate | 1950 |
| CoolingType | Heat Pump |
| ExteriorFinish | Vinyl |
| HeatingFuel | Natural Gas |
| HeatingType | Heat Pump |
| SizeInterior | 1250 Sqft |
| TotalFinishedArea | 1588 Sqft |
| Type | House |
| UtilityWater | Municipal Water |
Land
| Acreage | No |
| Sewer | Municipal Sewage System |
| SizeIrregular | 465 |
| SizeTotal | 465 M2 |
| SizeTotalText | 465 M2 |
Rooms
| Level | Type | Length | Width | Dimensions |
|---|---|---|---|---|
| Second Level | Bedroom | 7'11'' x 11'6'' | ||
| Second Level | Bedroom | 10'4'' x 13'6'' | ||
| Second Level | 4pc Bathroom | X | ||
| Basement | Bedroom | 12'10'' x 10'7'' | ||
| Basement | 3pc Bathroom | X | ||
| Main Level | Kitchen | 10'3'' x 10'2'' | ||
| Main Level | Dining Room | 11'11'' x 10'2'' | ||
| Main Level | Living Room | 16' x 11'11'' |
https://www.realtor.ca/real-estate/27528649/77-arlington-moncton
Interested?
Contact us for more information
Natalie Davison
Salesperson
Moncton Region Office
Moncton, New Brunswick E3B 2M5
Ryan Davison
Associate Manager
Moncton Region Office
Moncton, New Brunswick E3B 2M5









































