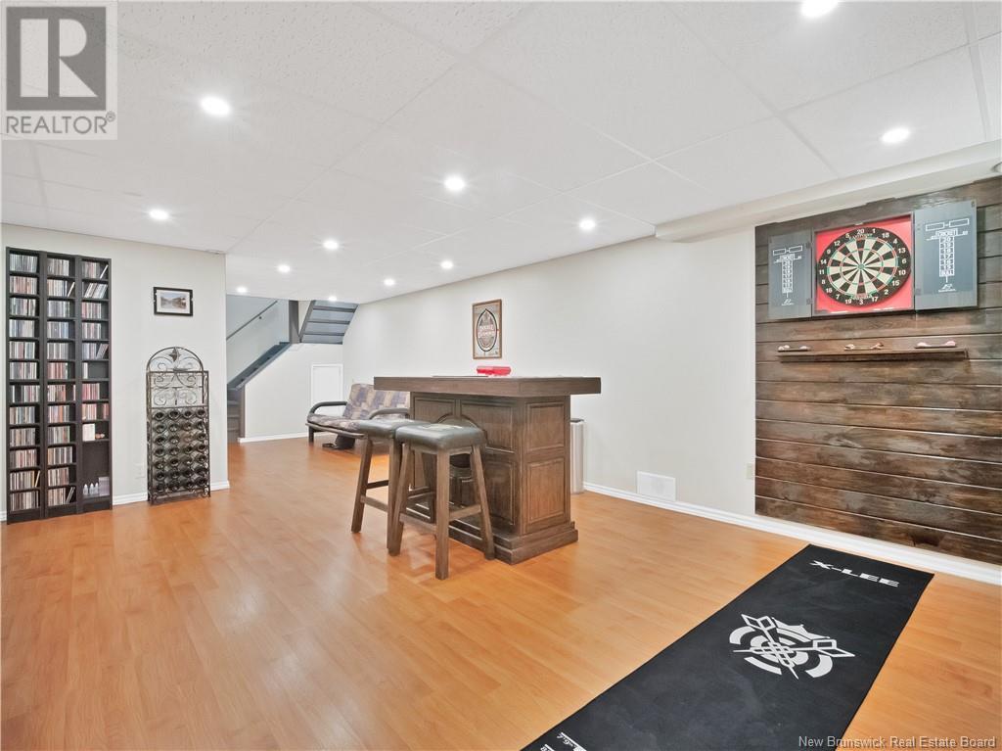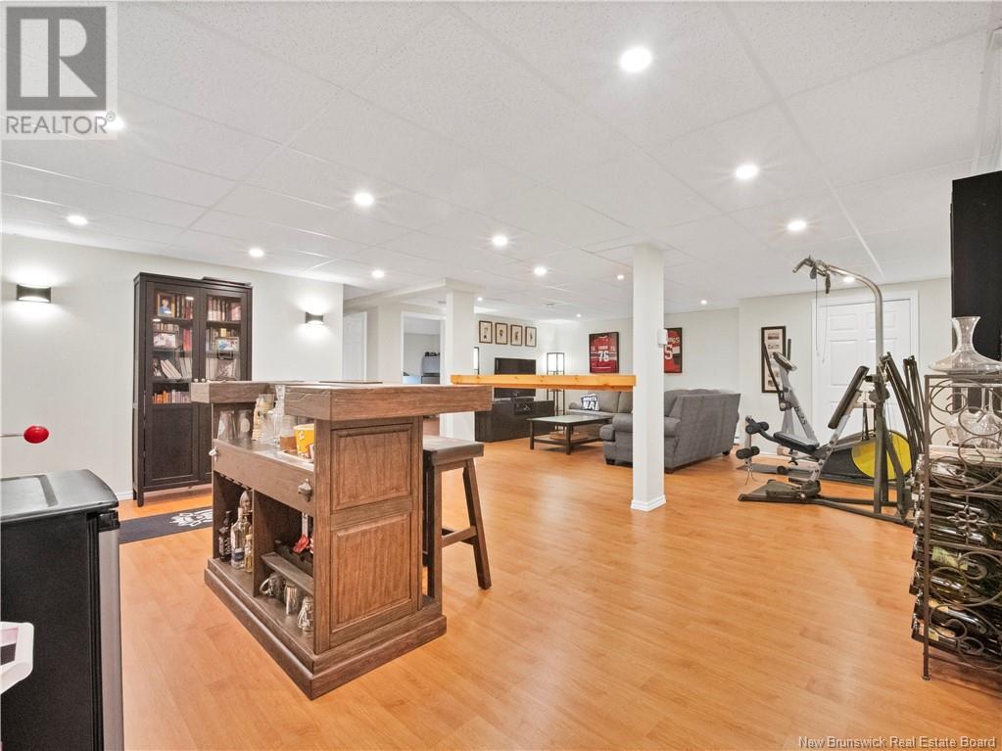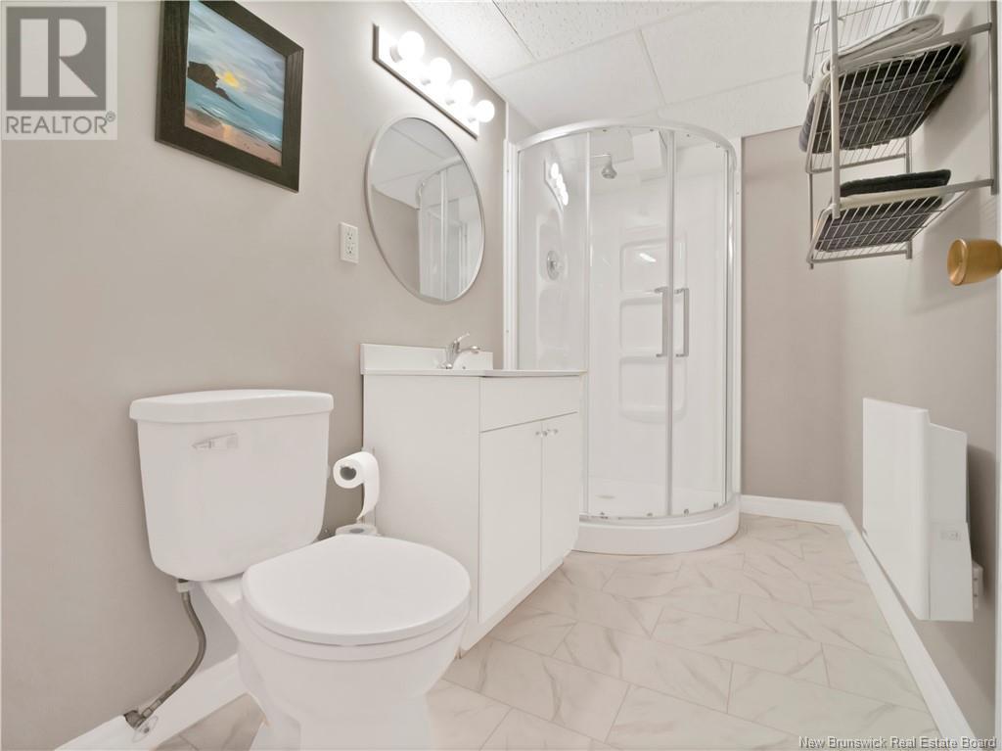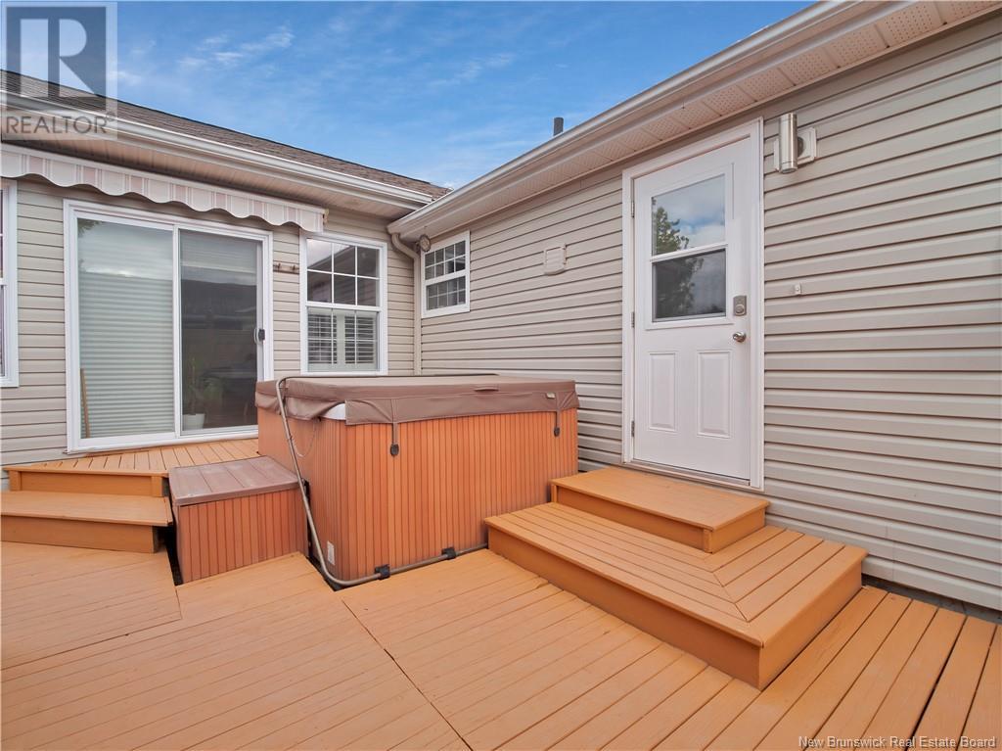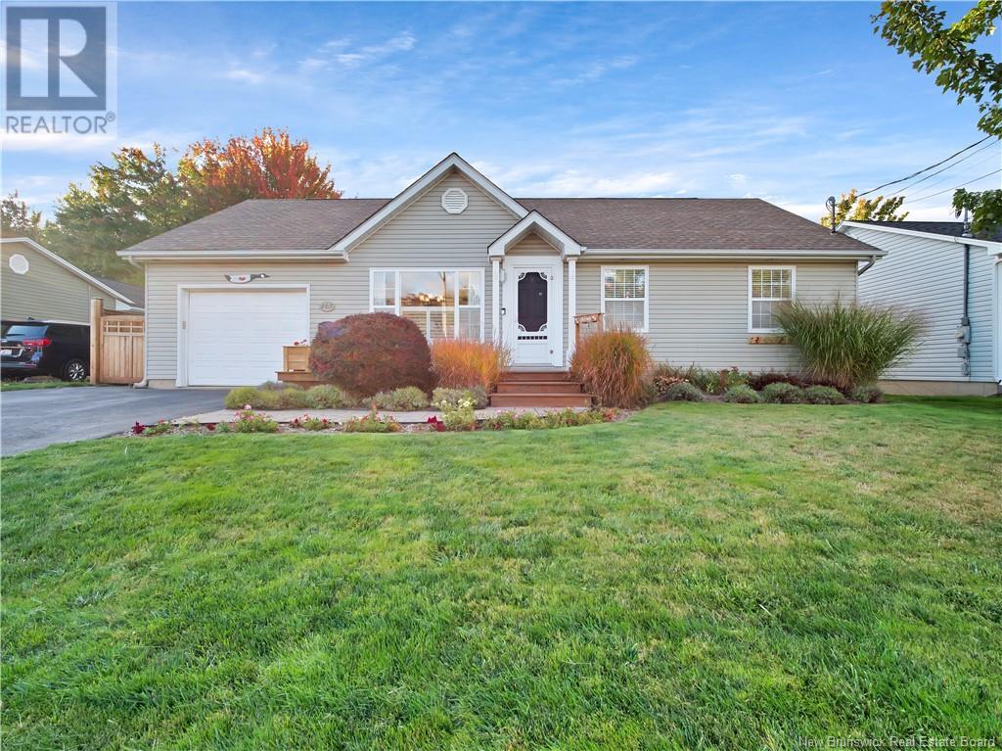207 Maplehurst Drive Moncton, New Brunswick E1G 2G9
$514,900
Welcome to 207 Maplehurst Drive, a beautifully updated bungalow located in Moncton's highly desirable North End. This stunning family home greets you with a bright and spacious dining area, leading into an upgraded kitchen featuring newer appliances, a modern backsplash, fresh flooring, sleek countertops, and a built-in wine fridge. The large center island offers ample workspace and storage, making it a perfect spot for family gatherings. Beyond the kitchen, enjoy a cozy family room, with a cathedral ceiling and a gorgeous stone propane fireplace, ideal for relaxing evenings. The main level includes a spacious primary bedroom with an updated 2-piece ensuite, two additional bedrooms, and a fully renovated 4-piece bathroom with a luxurious tiled shower. Off the kitchen, a practical mudroom/laundry area connects to the attached garage, the basement and backdoor to the patio. The lower level provides extra living space with a huge family room for entertaining or epic movie nights, a non-conforming bedroom, an updated 3-piece bath, and a storage room. Step outside to your private backyard oasis, complete with a large deck, gazebo, hot tub, and new shed, all within a fully fenced yard. Located in a family-friendly neighborhood close to schools, daycares, parks, and offering easy highway access, this move-in-ready home is a must-see. Call today to book your showing! (id:55272)
Property Details
| MLS® Number | NB107055 |
| Property Type | Single Family |
| EquipmentType | Propane Tank |
| Features | Balcony/deck/patio |
| RentalEquipmentType | Propane Tank |
Building
| BathroomTotal | 3 |
| BedroomsAboveGround | 3 |
| BedroomsBelowGround | 1 |
| BedroomsTotal | 4 |
| ConstructedDate | 1994 |
| CoolingType | Heat Pump |
| ExteriorFinish | Vinyl |
| FlooringType | Laminate, Hardwood |
| FoundationType | Concrete |
| HalfBathTotal | 1 |
| HeatingFuel | Electric, Propane |
| HeatingType | Baseboard Heaters, Heat Pump |
| SizeInterior | 1469 Sqft |
| TotalFinishedArea | 2578 Sqft |
| Type | House |
| UtilityWater | Municipal Water |
Parking
| Attached Garage | |
| Garage |
Land
| AccessType | Year-round Access |
| Acreage | No |
| FenceType | Fully Fenced |
| LandscapeFeatures | Landscaped |
| Sewer | Municipal Sewage System |
| SizeIrregular | 653 |
| SizeTotal | 653 M2 |
| SizeTotalText | 653 M2 |
Rooms
| Level | Type | Length | Width | Dimensions |
|---|---|---|---|---|
| Basement | 3pc Bathroom | X | ||
| Basement | Family Room | 18'0'' x 27'11'' | ||
| Basement | Storage | 10'0'' x 13'7'' | ||
| Basement | Bedroom | 13'0'' x 13'8'' | ||
| Main Level | 2pc Ensuite Bath | X | ||
| Main Level | Bedroom | 8'1'' x 8'6'' | ||
| Main Level | Bedroom | 14'4'' x 10'1'' | ||
| Main Level | Kitchen | 14'7'' x 18'10'' | ||
| Main Level | Foyer | 9'7'' x 4'10'' | ||
| Main Level | 4pc Bathroom | X | ||
| Main Level | Bonus Room | 9'7'' x 10'1'' | ||
| Main Level | Family Room | 13'2'' x 15'4'' | ||
| Main Level | Dining Room | 14'1'' x 14'1'' |
https://www.realtor.ca/real-estate/27499463/207-maplehurst-drive-moncton
Interested?
Contact us for more information
Becky Babineau
Salesperson
150 Edmonton Avenue, Suite 4b
Moncton, New Brunswick E1C 3B9
Maxime Bourque
Salesperson
150 Edmonton Avenue, Suite 4b
Moncton, New Brunswick E1C 3B9
Devon Babineau
Associate Manager
150 Edmonton Avenue, Suite 4b
Moncton, New Brunswick E1C 3B9





















